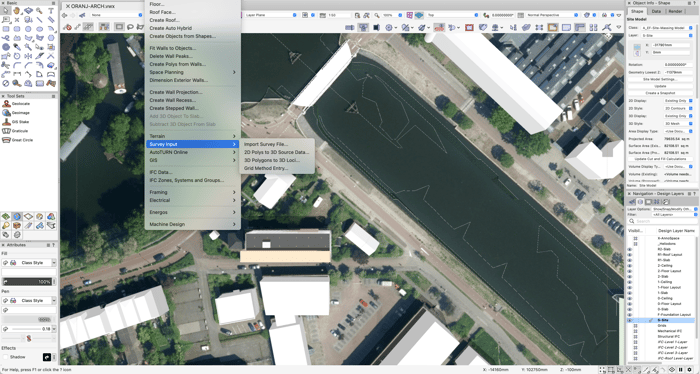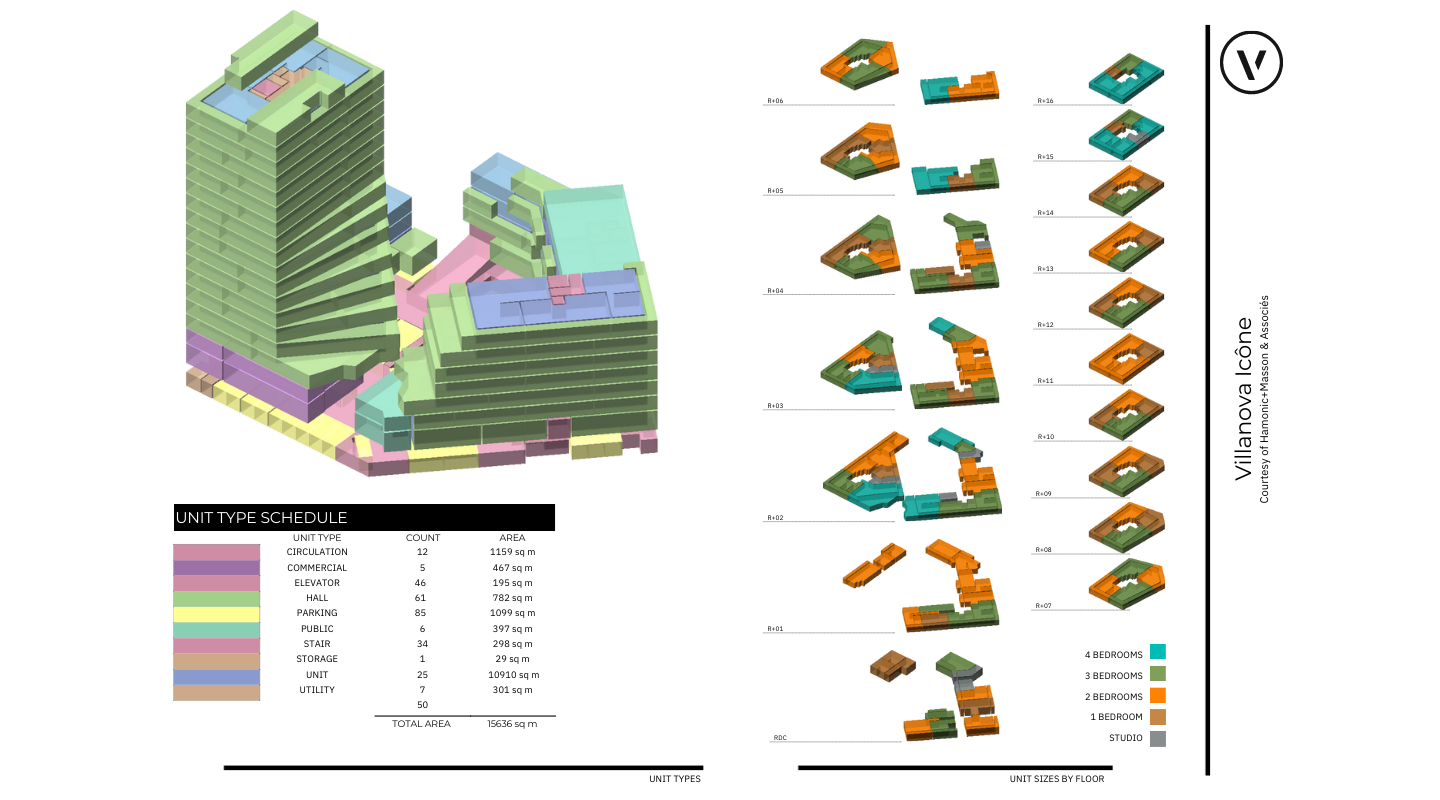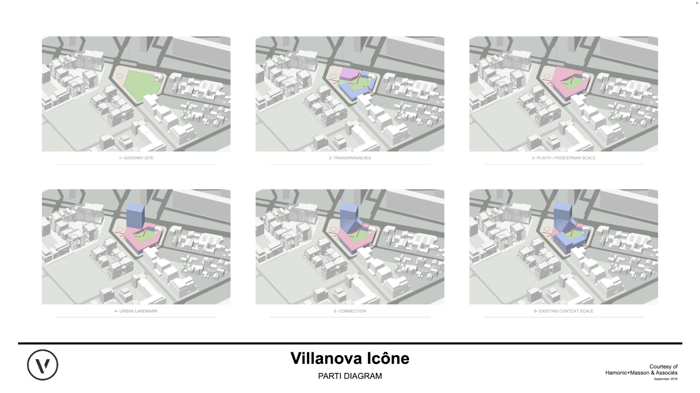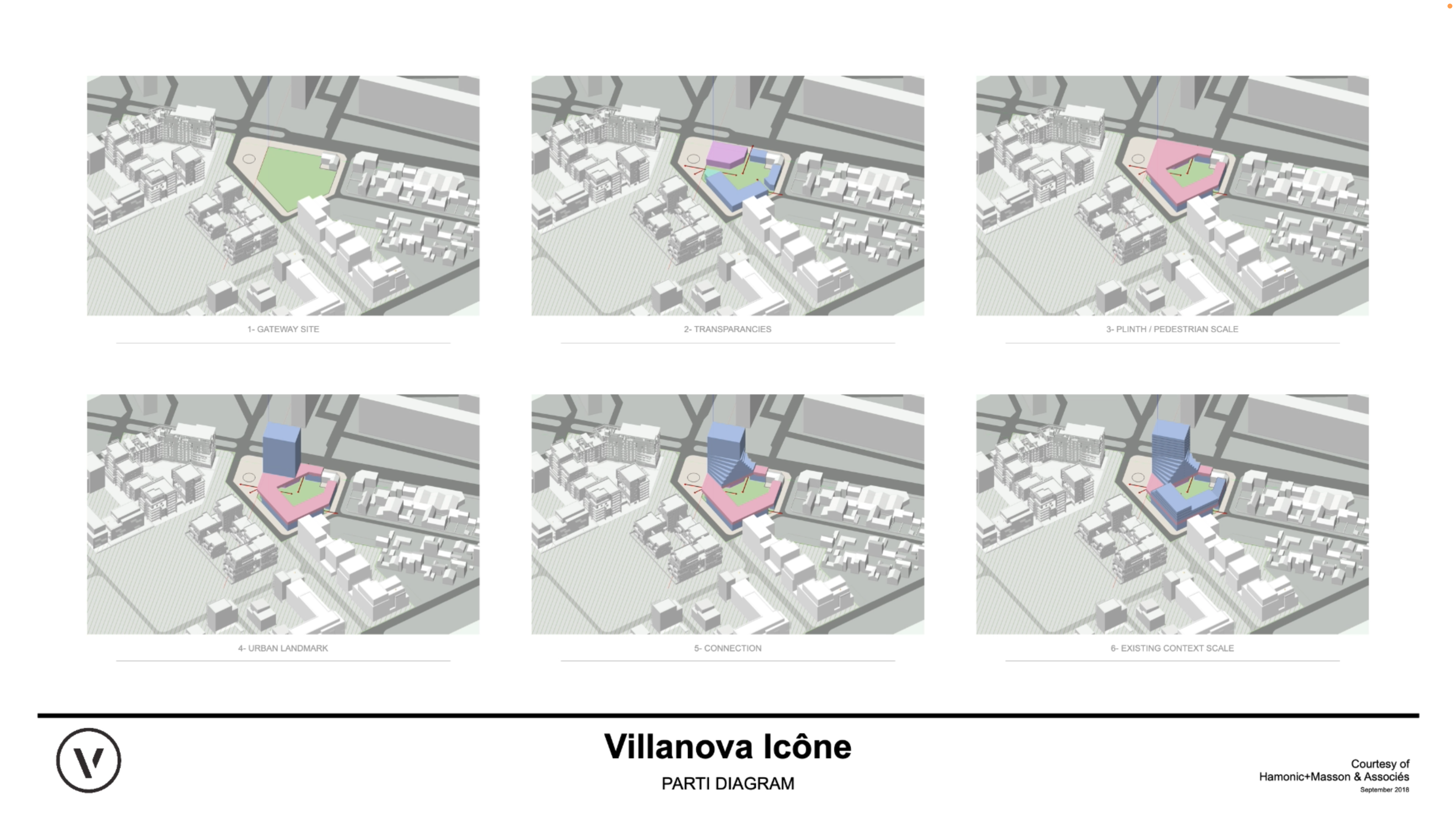The American Institute of Architects (AIA) notes that there are five phases in a design project: schematic design, design development, construction documents, bidding, and construction administration.
Content from us at Vectorworks typically focuses on the first three of those phases, plus the additional “predesign” which many consider to be phase zero. Predesign is a constant focus for us because it’s where Vectorworks Architect has a huge advantage over other software options, and that’s what this blog is about.
This blog will discuss the pre-design phase: what it means, what needs to be done, and how Vectorworks software offers you all the tools you need to get a project kicked off right.
About the Design Phases
But first, perhaps it’s helpful to review each design phase.
Predesign
Predesign is what takes place before you get started designing the building. This could include a large variety of things, but common pre-design tasks would be site analysis, zoning/code analysis, building programming, and budgeting.
Schematic Design
Schematic Design is about creating the shape and size of the building to-be. As you’re not adding too much detail yet, the schematic design phase is where a lot of collaboration with the client occurs to get all their needs and requirements into drawings and models.
Design Development
Design Development involves selecting materials, finishes, products, and providing specificity into the concepts laid out in Schematic Design. This phase often involves collaboration with consultants like engineers and landscape architects.
Construction Documents
Regarded as the phase that accounts for the largest percentage of the architect’s work, Construction Documents are where you produce the drawings needed to both gather approval from municipalities as well as to construct the building.
Predesign with Vectorworks Architect
Vectorworks Architect is fully equipped to help you develop a digital understanding of the site’s existing conditions, setting you up for analysis as you develop the project.
Existing Conditions and Building Surveys
The software has the most import/export options of any BIM solution. It’s able to import a variety of file types depending on where you need to begin — you can import survey data from practically any file type. The Vectorworks Architect webpage shows an animation of a designer importing site contours from a DWG file then using them to quickly develop a 3D site model.

You can also import images or PDFs to serve as the design background. For projects with more continuous updates to the consultant file, referencing is also available.
GIS workflows are growing in popularity. Vectorworks can import GIS data to place the project site precisely in the real world. You can also download geographically aware images and apply them directly to the site model.
Vectorworks Cloud Services has a convenient room-measuring tool and several formats for point clouds can be imported to use for master planning as well as interior and exterior building surveys.
Creating Massing Models & Conceptual Models
On top of the site model, you can use basic 2D drawing tools to outline the shapes of buildings, then extrude them to the desired height. So with very minimal work, you can create a basic representation of the way buildings interface with each other. The range of 3D modeling tools are accurate, simple to use, and have a variety of tool modes to meet your needs. You can use these tools to modify simple massing models into more conceptual models that represent your overall vision.
Creating these massing models is great for analyzing the impact of your design concept on the environment. It’ll give insight into certain site constraints like pedestrian and vehicle travel, building access, and compliance with local codes.
You can document all this information within the massing models themselves so that all the right information is already on hand when it’s time to move to the next phase.

Even more analysis is possible just from these basic massing models. You can apply Space objects to the models to get areas and volumes, which helps determine if your concept meets program requirements. Data from the Space objects are pulled directly into Worksheets that have Microsoft Excel -like functionality. You can even perform preliminary cost estimates to ensure you meet the project’s budget requirement.
Showing Off Your Work
The what-you-see-is-what-you-get nature of Vectorworks shines through in the conceptual design phase. A range of graphics capabilities sets you up to present your concepts with ease and have them look great, too.

Viewports are like windows looking at your model. As if you were looking into your living room window, you can see everything happening with your model through a viewport, including — and especially — changes and revisions. Arranging viewports on printable Sheet Layers gives you a visually appealing presentation of your conceptual design work.
You might include space planning and site analysis diagrams on your Sheet Layers to demonstrate your understanding of the site with clients.

With a few clicks, you can also set up a Walkthrough Animation to take clients on a virtual tour of the concepts. The video file would be processed on the Vectorworks Cloud, reserving your computer’s resources for continued design work.
All of these features help create graphically rich presentations, which go a long way in helping you sell your idea to the client. This is part of the strength Vectorworks Architect brings to a pre-design process — it has the flexibility to analyze existing conditions, create early conceptual models, and present design intent in a way that’s visually appealing.
Video | From Sketch to BIM Part 1 – Concept
Want to see more? This video visualizes a typical pre-design process so you can see Vectorworks in action:
Schematic Design with Vectorworks Architect
Next in this series you’ll see a blog about schematic design with Vectorworks Architect. If you can’t wait, see what the webpage says about the software for schematic design. You’ll get a great idea of what’s coming!
And if you’re not subscribed, click the button to do so and get notified when the next blog is released:

.svg)




