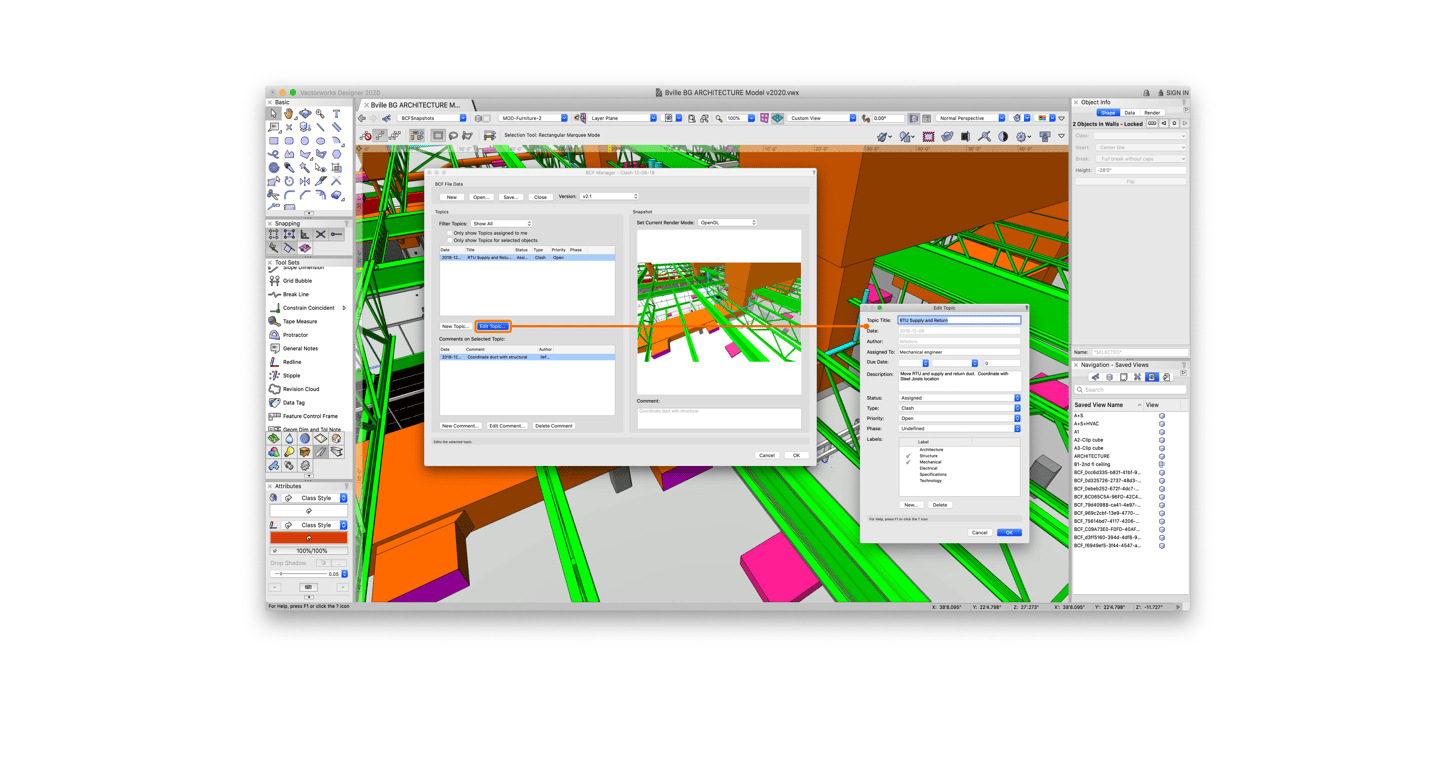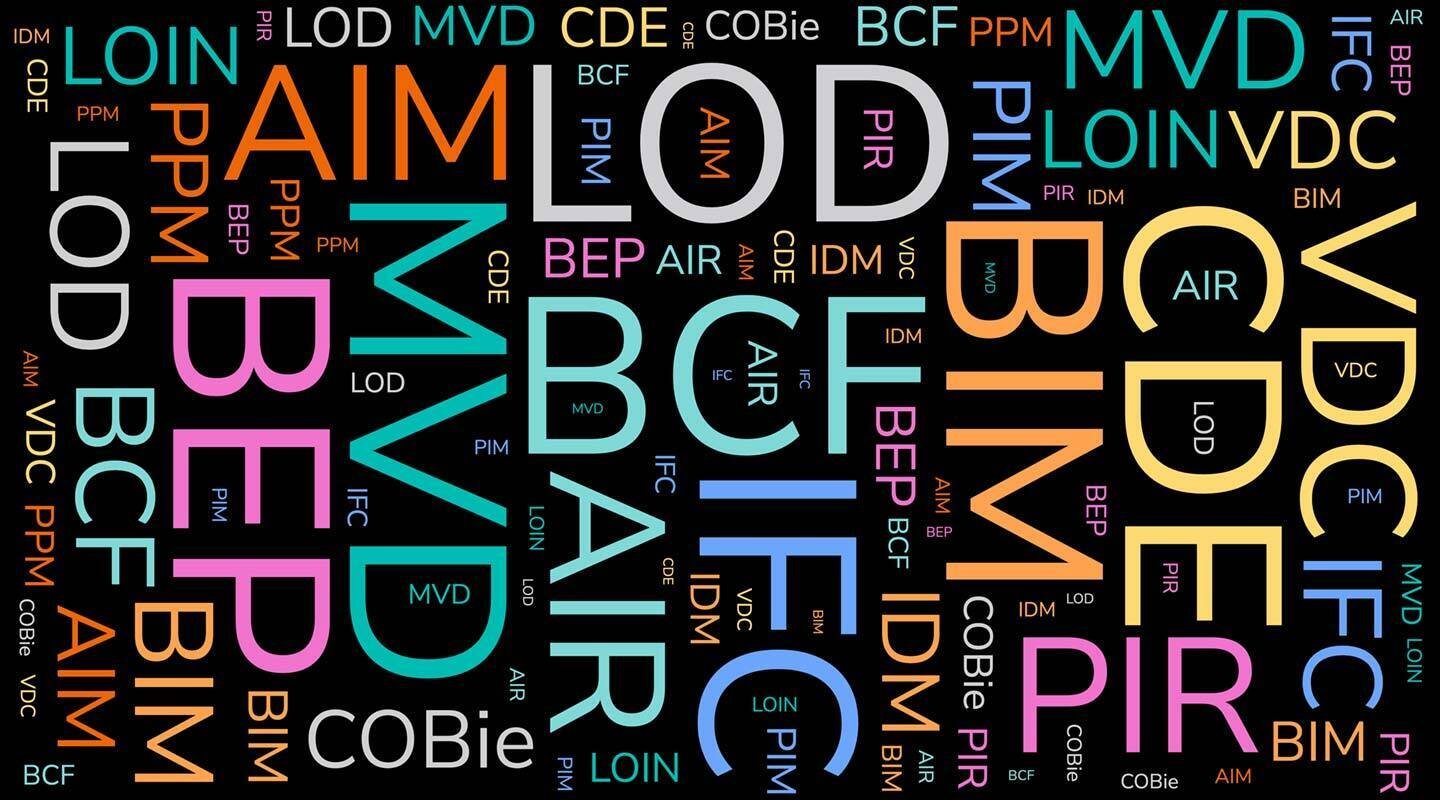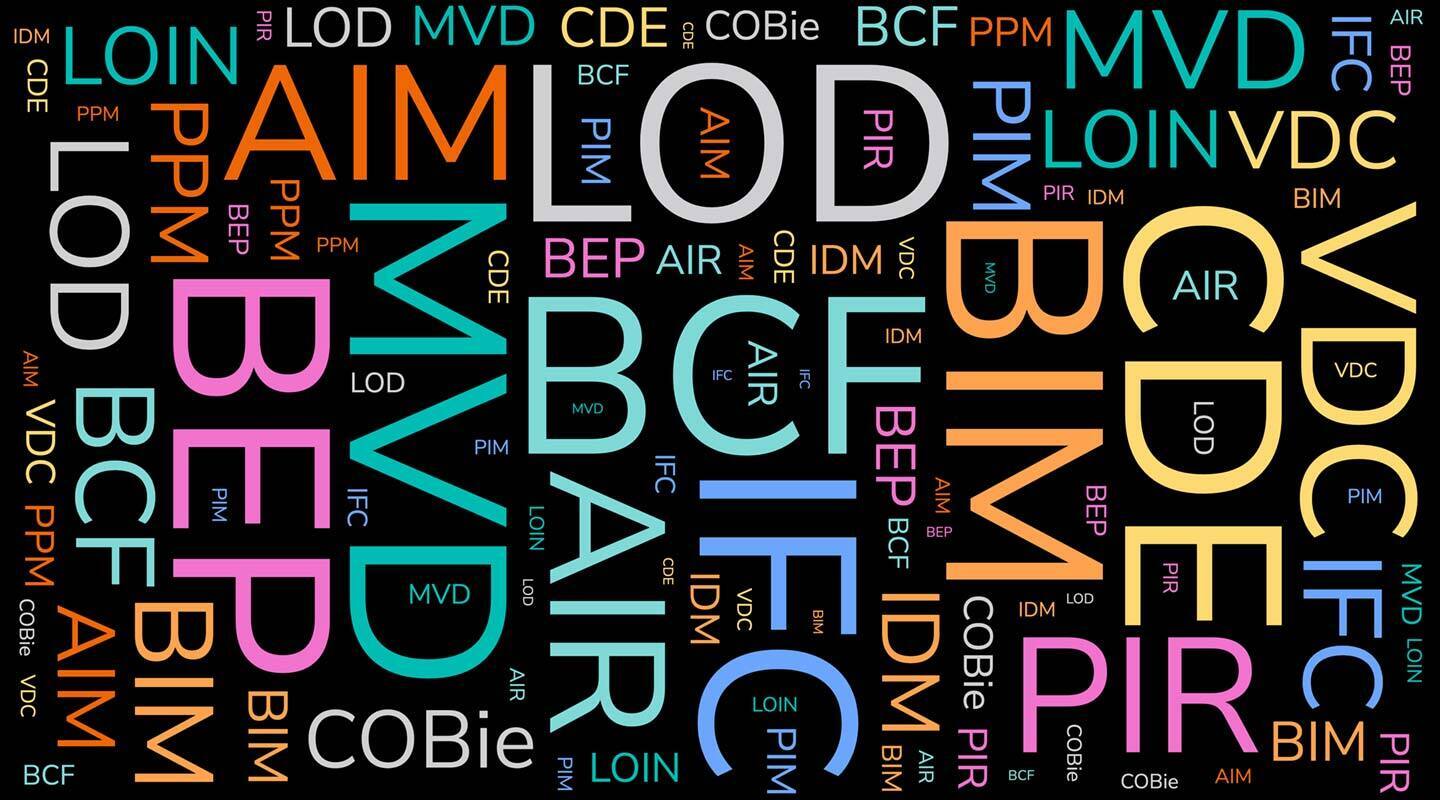Building information modeling (BIM) comes with a long list of acronyms. In fact, BIM itself is acronym for both Building Information Modeling and Building Information Model.
It’s essential to understand these acronyms as you consider BIM’s place in your workflow, so let’s start with the definition of BIM itself. The US National Building Information Model Standard Project Committee defines it as:“A BIM is a digital representation of the physical and functional characteristics of a facility. A BIM is a shared knowledge resource for information about a facility forming a reliable basis for decisions during its life cycle; defined as existing from earliest conception to demolition.”
The following BIM acronyms will be explained in the remainder of this post:
- BEP — BIM Execution Plan
- IFC — Industry Foundation Classes
- BCF — BIM Collaboration Format
- LOD — Level of Development
- MVD — Model View Definition
- CDE — Common Data Environment
BEP — BIM Execution Plan
Along with a BIM Implementation Plan (BIP), a BEP is your first step towards a successful BIM workflow.
The BIM Execution Plan is the opportunity for all project stakeholders involved to agree upon each project’s collaboration and deliverable commitments. The Execution Plan is project-specific and is distributed by the lead-appointed party, the body responsible for coordination information between the delivery team and the appointing party.
Your BEP is essentially a roadmap for everyone involved in the project on how information will be delivered and at what intervals. Your BEP will also cover:
- Software
- File formats
- Hardware
- IT Infrastructure
Click here to view a guidebook on creating your own BEP.
IFC — Industry Foundation Classes
As we mentioned above, you determine what file format you will use to exchange files in your BEP. And, since multiple software may be used in a BIM workflow, a neutral file format like IFC is a great choice.
IFC is an open standard file format for the AEC industry. The format allows for geometry and data to be exchanged and shared amongst all parties involved in a facility, for example:
- Other architects
- Landscape architects
- Interior designers
- Owners
- Engineers
- Contractors
Vectorworks Architect currently supports IFC versions 2x2, 2x3, and 4. It has also been certified by buildingSMART International for the following IFC functions:
- Import/Export of the Coordination View 2.0 (CV 2.0 – Architecture) for IFC 2x3.
- Export of the Reference View for IFC 4.
Click here to access a document on sharing your model with IFC.
BCF — BIM Collaboration Format
BCF is a file format used to communicate model issues with other BIM applications. Think of it as a digital report used when collaborating with combined IFC models. The BCF is developed by buildingSMART International, just like IFC. The format, however, is utilized for sharing issues of collaborated IFC files.
Below are just some of the information that you’re able to quickly exchange via the BCF:
- Assignee who is responsible for issue.
- Status of issue.
- Location of issue, including preview thumbnail.

Click here to access a document on leveraging BCF for IFC-based workflows.
LOD — Level of Development
LOD assigns approximate detail benchmarks to each project phase. These benchmarks — like so many important details — are defined in your BEP.
According to BIM Forum, an LOD specification “is a reference that enables practitioners in the AEC Industry to specify and articulate with a high level of clarity the content and reliability of Building Information Models at various stages in the design and construction process.”
The organization goes on to explain that the main goals of an LOD document are as follows:
“To help teams, including owners, to specify BIM deliverables and to get a clear picture of what’ll be included in a BIM deliverable.”
“To help design managers explain to their teams the information and detail that needs to be provided at various points in the design process.”
“To provide a standard that can be referenced by contracts and BIM execution plans.”
MVD — Model View Definition
Think of your MVD as a specific view of all your IFC information. You can use the MVD to narrow and filter IFC information to what’s needed for a specific task/workflow.
There are several unique MVDs that you can outline in your BEP and use in Vectorworks Architect. The most widely used MVDs are:
- Coordination View for IFC 2x3.
- Reference View for IFC 4.
Both aforementioned MVDs correspond to the IFC schema that’s certified by buildingSMART International.
CDE — Common Data Environment
The final term in today’s glossary is CDE. This environment is the central source of information for your entire BIM operation. It’s a hub to keep your project properly managed and organized.
A CDE in a BIM process makes all project information easily accessible to stakeholders such as project managers, marketers, construction professionals, and consultants. A central hub for project data can significantly reduce duplicated information and mistakes in coordination.

Still getting acquainted with BIM? Good news — you’re probably already doing aspects of a BIM workflow already without even knowing it!
Click the button below to find out how!

.svg)





