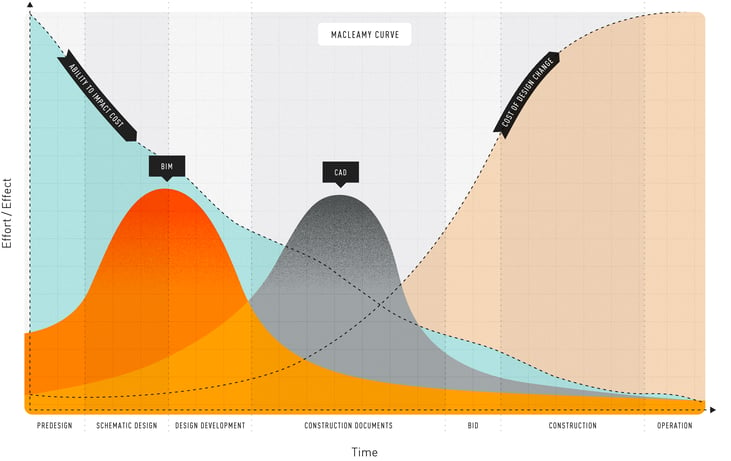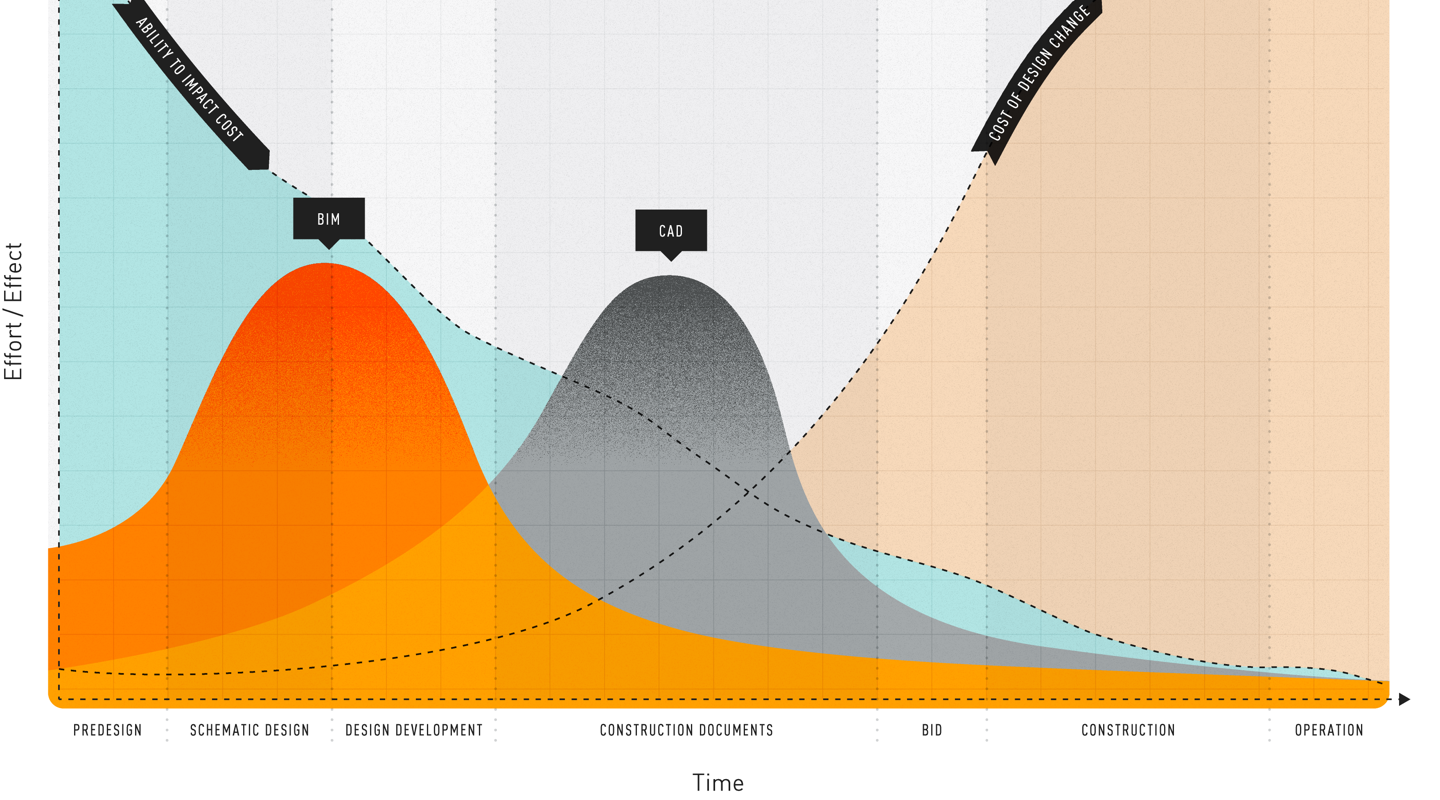Looking for some support as you move towards building information modeling (BIM) workflows?
The advantages of BIM are clear , and so this blog post will address two key resources you and your firm can use to help with adopting BIM: the BIM Implementation Plan and the BIM Execution Plan.
With time and a plan of attack, BIM processes are easier to implement than you might think. And it’s likely you’re already doing certain elements of a BIM workflow already. 
A representation of the MacLeamy Curve, which illustrates advantages of BIM.
The BIM Implementation Plan
The BIM Implementation Plan is a crucial document for evaluating where your firm currently stands with BIM and where to go next.
It’ll pose questions like:
- How will a transition affect the bottom line?
- Can current equipment support this new process?
- Do we have the knowledge and skill level required for BIM?
- Do we have the motivation to venture into this unfamiliar process?
- How might our existing standards/libraries translate?
- Do we have clear expectations and goals to make this a successful change?
These questions — specifically, their answers — form the basis of a BIM Implementation Plan.
See more about BIM implementation:- Strategies for Adopting BIM in Landscape Architecture (Vectorworks Landmark).
- The Why and How of BIM Implementation (Vectorworks Architect).
A key strategy to implementing BIM is to first try it on a small project in its early stages. Practice internally without seeking BIM requirements from collaborators. Creating your own requirements in the trial project will help prepare you for BIM requirements from others, as well as help you solidify the answers to some of the above questions..jpg?width=729&name=2018-05-29_2%20(1).jpg)
Ülemiste Rail Baltic Terminal | BIM project | Courtesy of 3 + 1 Architects
Developing SMART Goals
SMART goals are:- Specific
- Measurable
- Attainable
- Realistic
- Time-bound
Setting SMART goals will help guide BIM adoption. Designed to be actionable, SMART goals are a great way to set up framework for BIM implementation and keep you and your firm on track.
SMART goals can be tracked and analyzed in charts, like the example below:
| BIM Goal | Measurable Objective | Achieved/Lessons Learned |
| Reduce project schedule. | Project completed in 10% shorter timeframe than non-BIM project of similar scope. | Yes/Account for learning curve when assigning new members to the project. |
| Meet development cover requirements per local design standards/codes. | Building and impermeable surfaces do not exceed 50%, per local development code. | Yes/Documented adherence to code enabled swift passage in early design development (saving client-added fees; firm earns new projects sooner). |
The BIM Execution Plan
The BIM Execution Plan is the opportunity for all project stakeholders involved to agree upon each project’s collaboration and deliverable commitments. The Execution Plan is project-specific and is distributed by the lead-appointed party, the body responsible for coordination information between the delivery team and the appointing party.
It’s essentially a roadmap for everyone involved in the project on how information will be delivered, at what intervals, etc. It will also cover what software, hardware, and IT infrastructure are required, as well as name who’s responsible for information management.
Though it’s created by the lead-appointed party, it shouldn’t be done without input from the entire project team. It’s an evolving document, so it’s more than OK to question its contents and suggest improvements. Often both a pre- and post- contract BEP are produced.
If you’re still curious about how these plans play into BIM processes, check out our blog, “Why BIM Is Taking Over Landscape Architecture.”

.svg)




