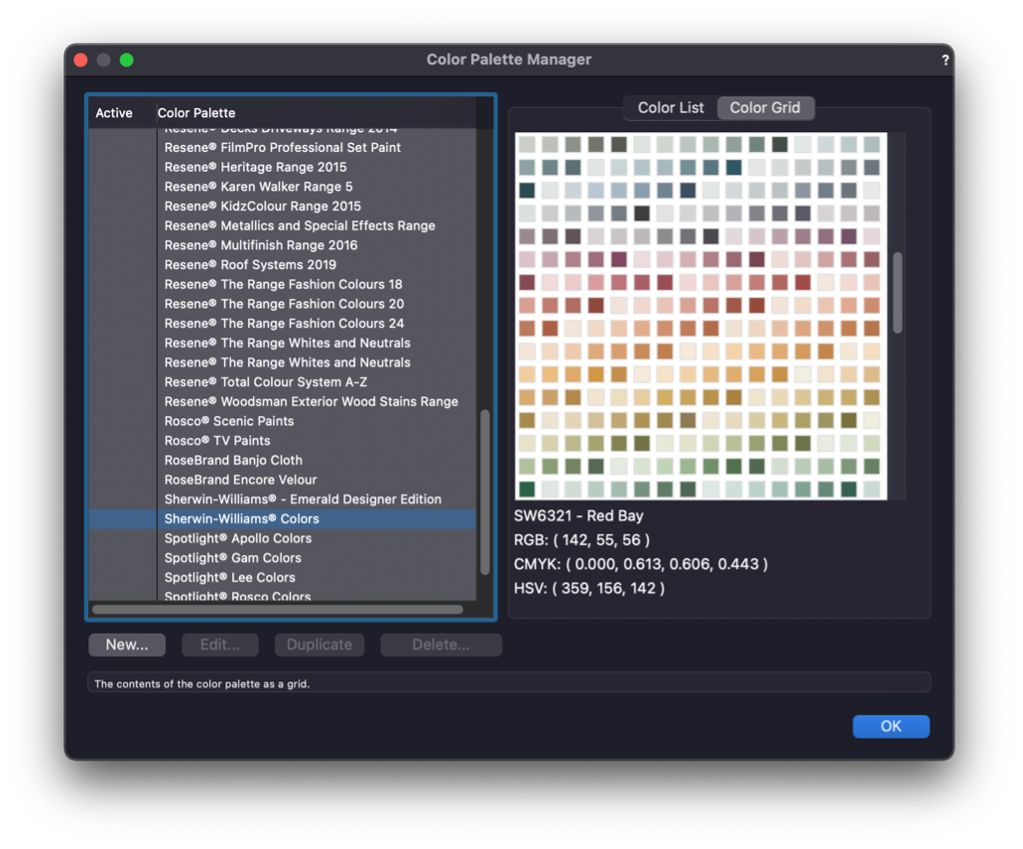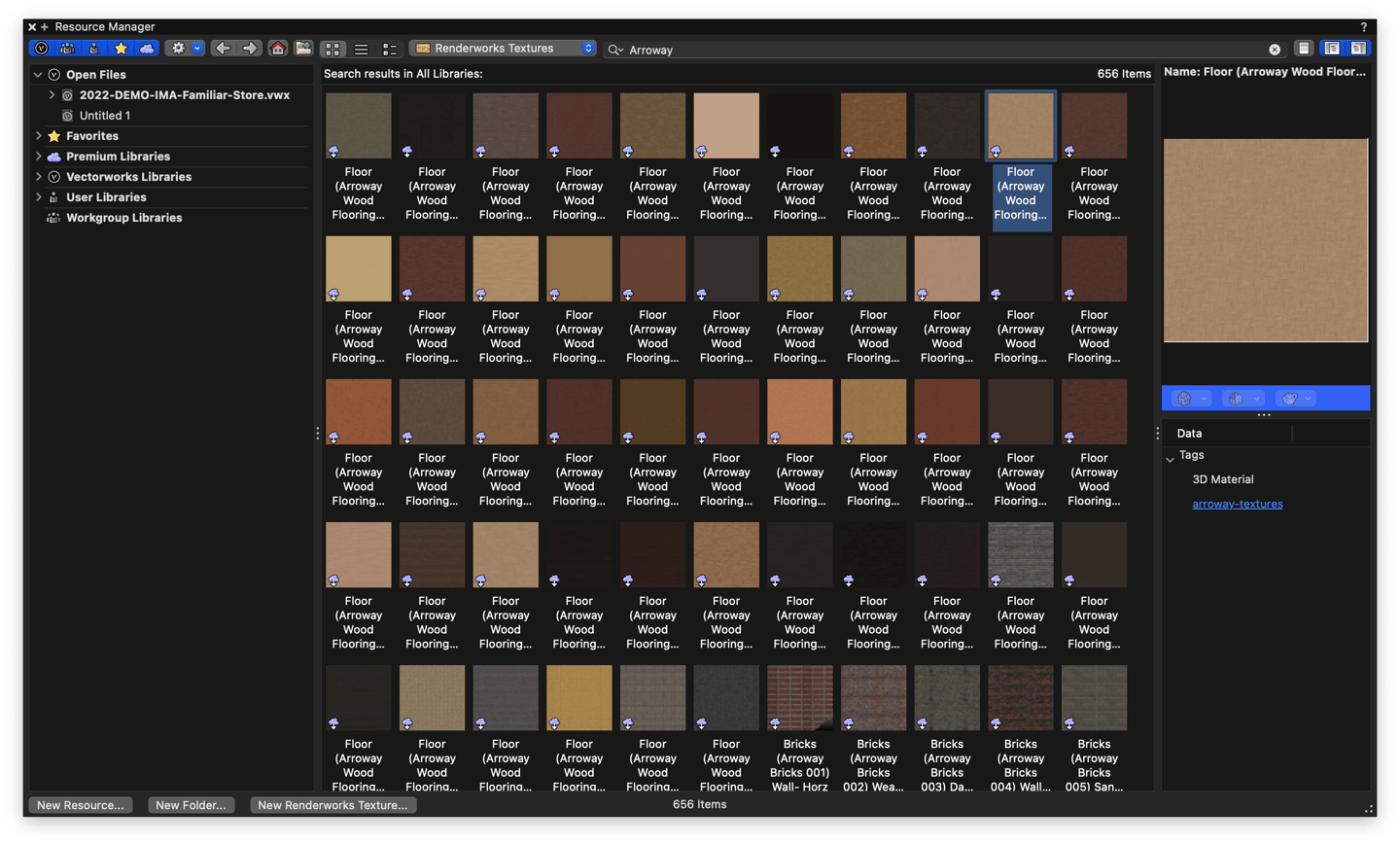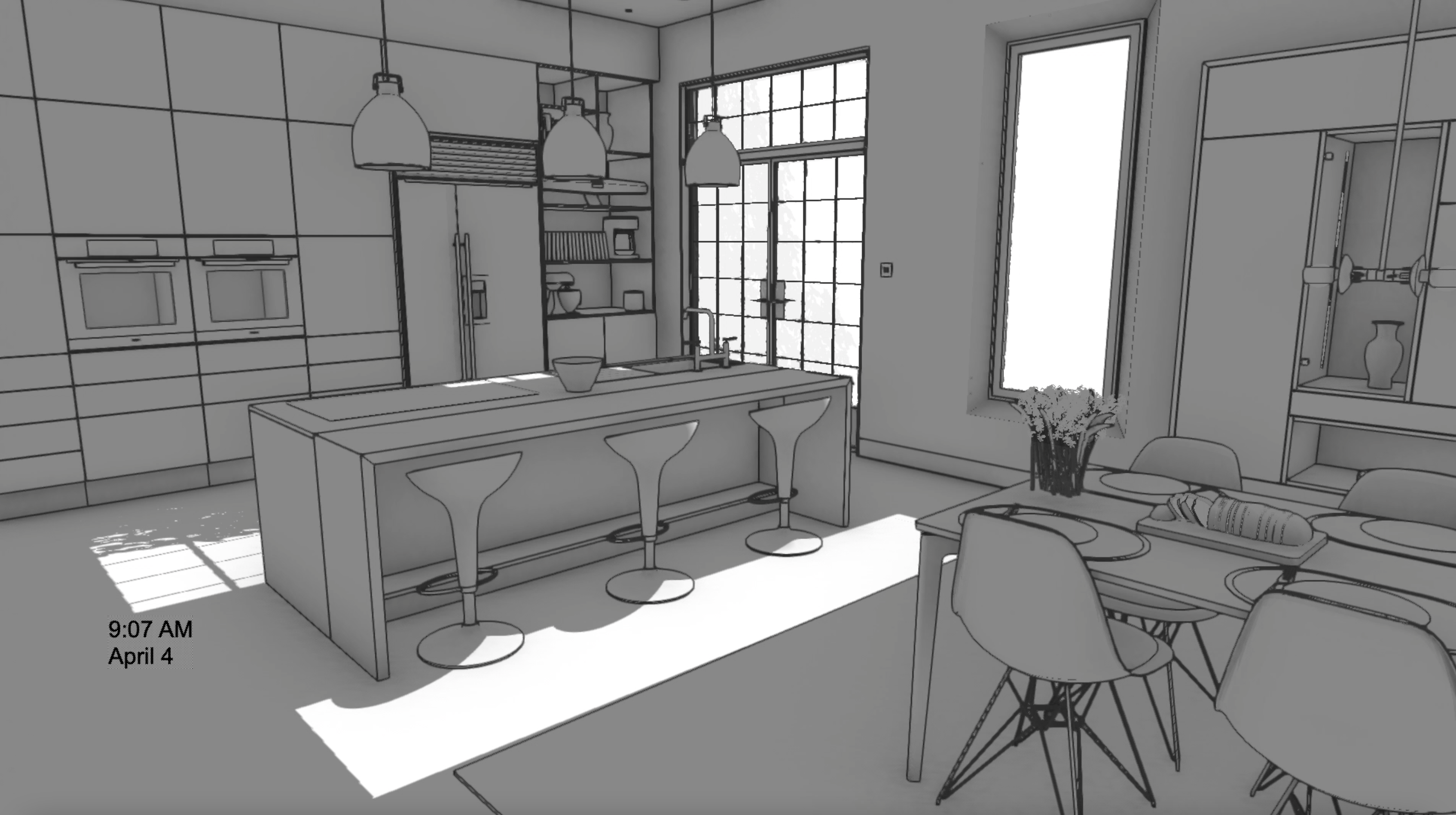As an interior designer, you’re attempting to create a space for your clients to inhabit and feel comfortable in, whether it be a domestic space or residential space like an office, lobby, or restaurant. It’s a tremendous task, and one that takes thoughtful planning and consideration.
Design is inherently an iterative process. It’s a constant conversation between you and your client. Therefore, an active dialogue with said client is essential. Not only will you have to initially win the project by communicating your inspiration to a client, but you’ll need to show a lively, fully realized design, as well.The following features in Vectorworks Architect can help you communicate your vision to clients through each and every step of the iterative design process:
- Mood Boards for Inspiration.
- Rendering Options for Visualization.
- Natural Lighting with the Helidon Tool.
- Content Library for Detail.
Mood Boards
When beginning to map out your project, consider using a mood board in Vectorworks. Doing this at the conceptual stage of your design process is a great way to plan your design.
As you create a mood board, take advantage of Vectorworks’ exceptional graphics, image-editing capabilities, extensive color libraries, materiality options, and flexible gradients. You can import a wide variety of file types to include sketches, logos, and images too. By utilizing all these elements, you’ll be able to clearly articulate your inspiration for a space to a client.
Watch the video below to learn more about mood boards in Vectorworks.
A mood board is also a useful way to begin creating the color palettes for your design. You have a wide array of color options when making a mood board within Vectorworks — from well-known paint manufacturers to Pantone colors.


Rendering Options
At the end of the day, producing a stunning rendering of your design project is one of the best ways to get client buy-in. There’s just no comparison to a fully visualized project.
You can use Renderworks feature set within Vectorworks Architect to produce fantastic visualizations. Plus, there are a variety of partner integrations to use for real-time rendering, such as Enscape, Twinmotion, or Lumion.
With realistic, real-time renderings, you’ll have a great means of communicating your overall design approach to a client.
Not only can the client see a fully-realized depiction of your overall design, but they can clearly view how smaller details interact with one another — details like pattern and texture. When creating textures and patterns for more realistic renderings, try out the Vectorworks 2022 feature, Per Face Texture Mapping. This feature creates accurate visualization of solid modeled objects for anything from custom furniture to unique wall panneling systems.
For additional texture and fills in renderings, you have many different options in Vectorworks. First, you can utilize the wide variety of texture options that are available via the Vectorworks Resource Manager. Or, you can choose between Cinema 4D, mTexture, and Mosa in the "Import" drop-down menu.
For all of these aforementioned textures, you have the ability to edit reflectivity, transparency, and bump.

Illustrating the relationship between varying patterns and textures with Vectorworks’ powerful rendering capabilities will make it far easier for your client to understand your complete vision and layout.
Heliodon Tool and Other Light Objects
When creating a rendering, you should also experiment with different lighting objects and features in Vectorworks. Including such elements brings your design to life by illustrating the impact that natural and artificial light has on a space.
If you — or your clients — are curious about how sunlight will affect a space, explore the capabilities of the Heliodon tool and its solar animations. This tool will help you analyze sun and shade patterns in real time so you can make more informed decisions about elements like blinds and curtains, furniture placement, and — simply — the overall design scheme.
You can also add other lighting elements to your rendering. For example, lamps, chandeliers, recessed lighting, and mood lighting. Soft amber lights will make a space feel more intimate and cozy, while brighter ceiling lights may make a space appear more open.
Don’t neglect lighting when creating your next rendering in Vectorworks Architect.
Vectorworks' Symbols
Along with creating mood with lighting, adding details such as plants, flowers, books, wall art, shutters, and more can take your project a long way.
The use of these symbols can help your design feel more realistic when you’re creating a rendering. In a sense, the added detail of such symbols bring a liveliness to a space that’ll let your clients envision themselves living in your design.
You can create, collaborate, and turn your ideas into incredible spaces with the ultimate software for interiors.

.svg)





