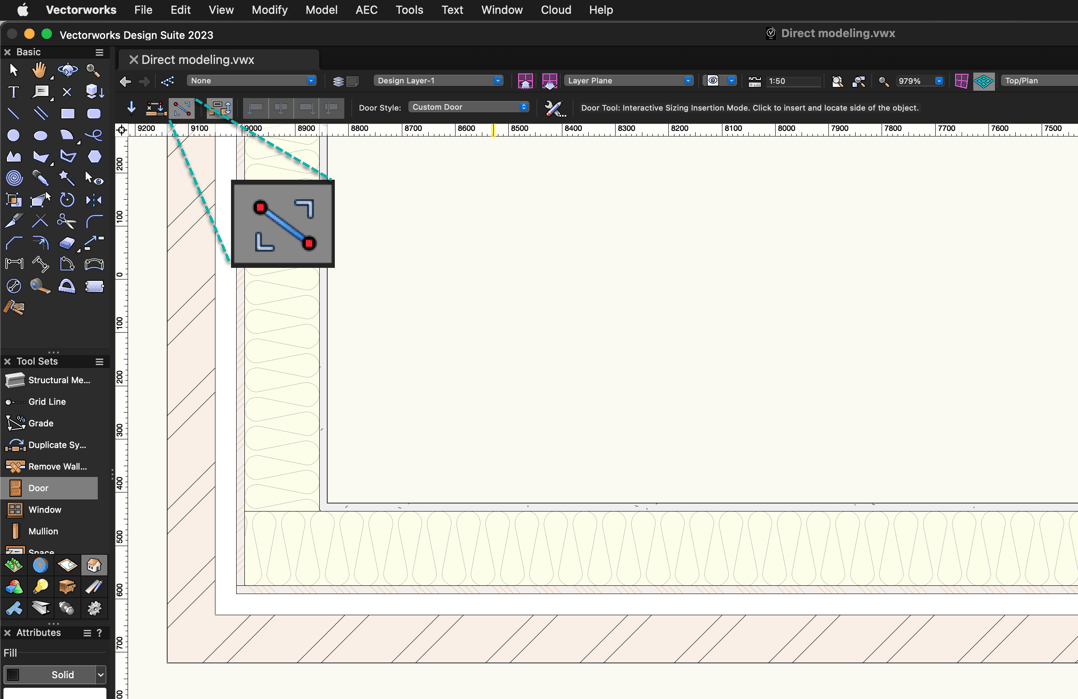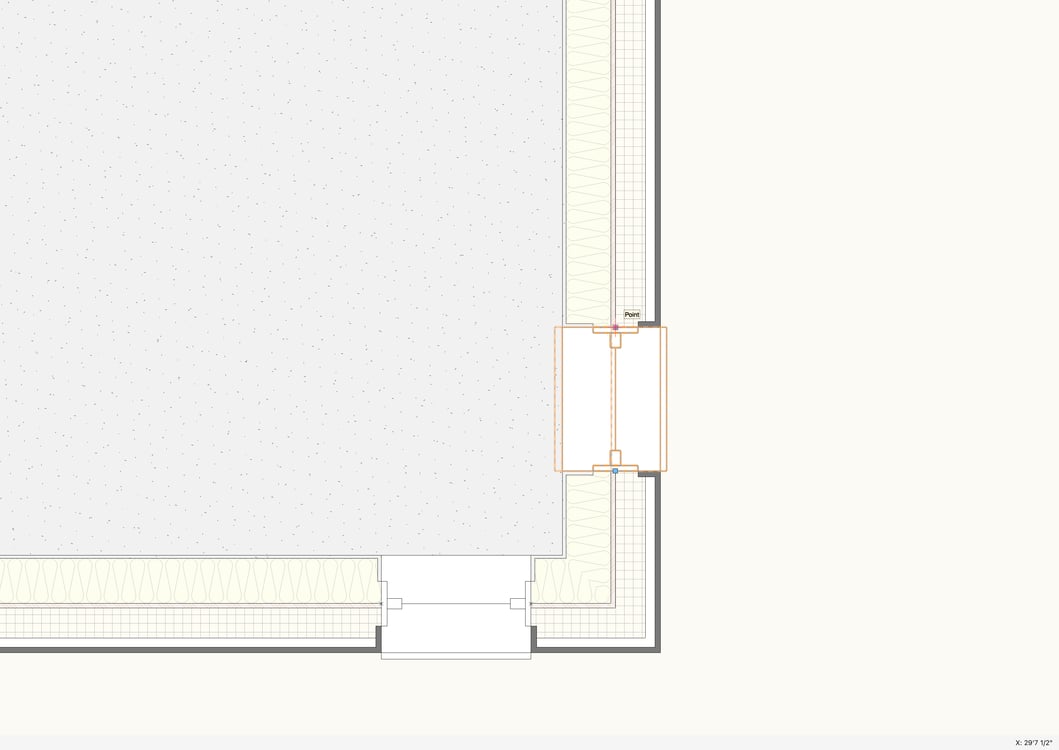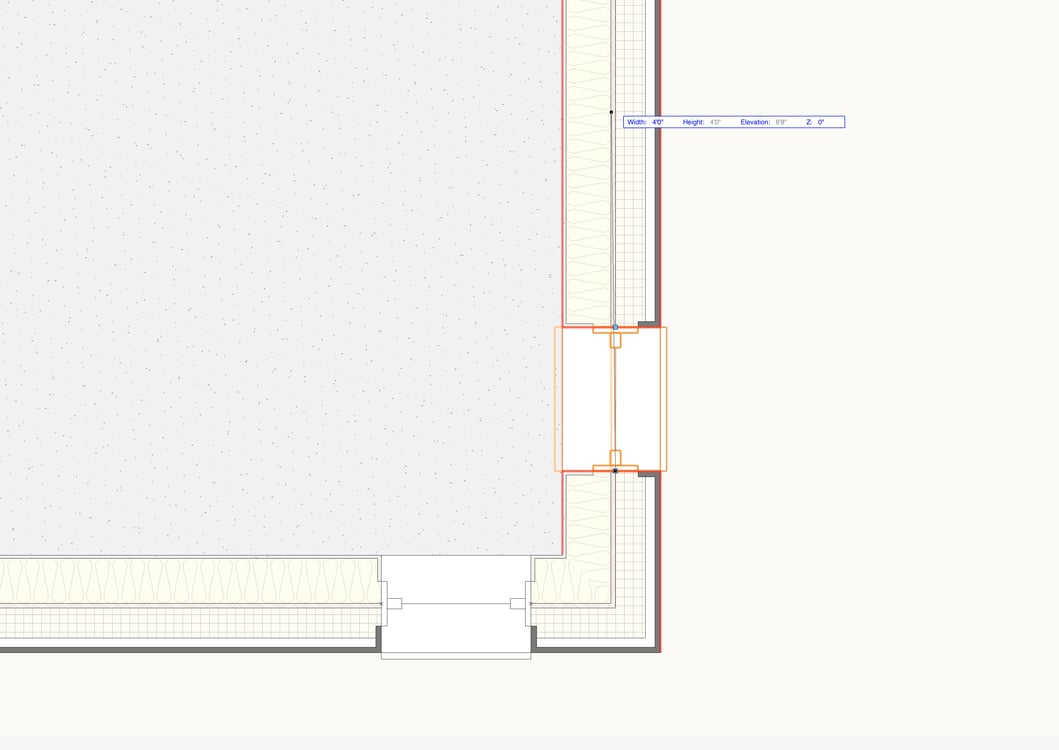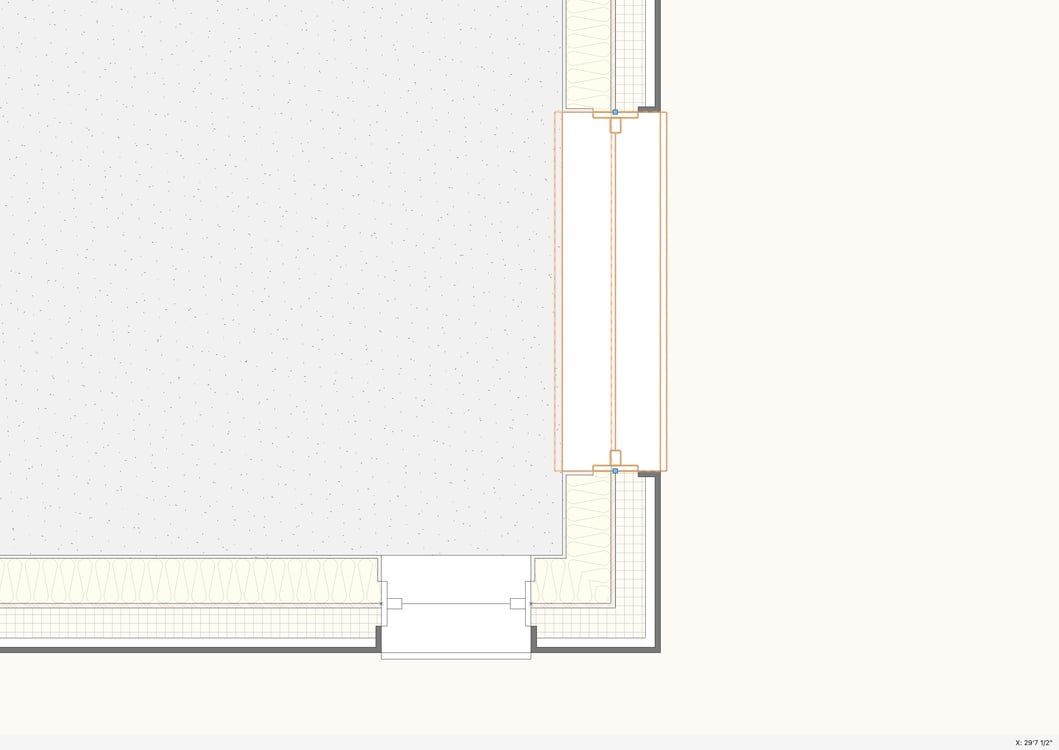Vectorworks 2023 introduced a welcome addition to the architect’s toolkit.
If you enjoy a fluid and interactive modeling experience, you’ll appreciate the new feature: direct modeling for doors and windows.
What Is Direct Modeling for Doors and Windows?
This feature greatly streamlines the process of drawing and modeling doors and windows.
The feature is a tool mode that you can find within the mode bar when you have the Door or Window tool selected. The icon looks like this:

With this mode selected, you’ll be able to freely draw and model doors and windows with precision. See how it works in this video:
Interactive Insertion Mode
With the Interactive Insertion Mode selected, you can place a door or window in 2D plan view by clicking in two locations to dynamically set the object’s width. This allows you to freely insert windows and doors in walls and size them relative to other objects in the design.
In 3D, you can use interactive insertion mode to draw doors and windows directly onto a wall or other surface, dynamically setting width and height. With no restrictions, you can easily experiment with size and placement to explore design options.
To achieve precision, you can enter exact values in the floating data bar that appears as you’re drawing. There are also smart points associated with the door and window objects that you can use to easily align objects by elevation.

Interactive sizing with Insertion mode.
Interactive Editing
You can also edit existing doors and windows by selecting the desired object and simply resizing one of its resize handles, as shown below.

Step 1: Click an end point.

Step 2: Drag cursor to resize.

Step 3: Click new end point.
Did You Know About Direct Stair Editing?
If you’re a fan of interactive insertion mode, then you’ll love the ability to directly edit stairs. Watch the short video about the feature on our YouTube channel by clicking the button below.

.svg)





