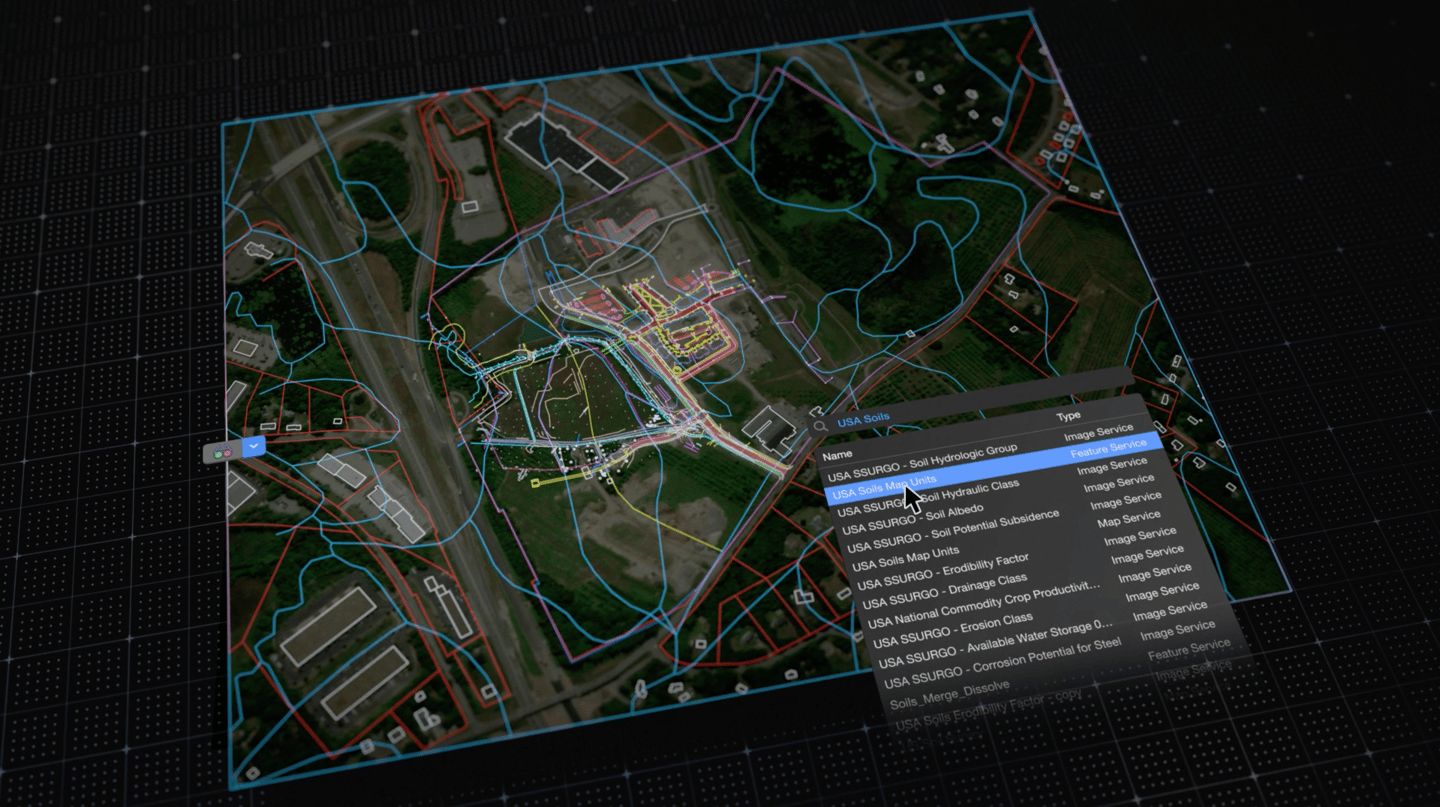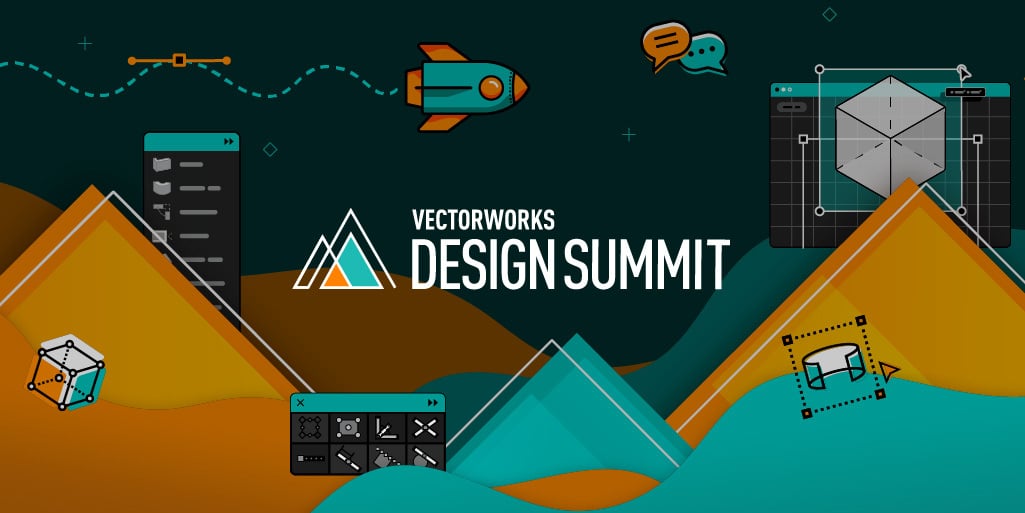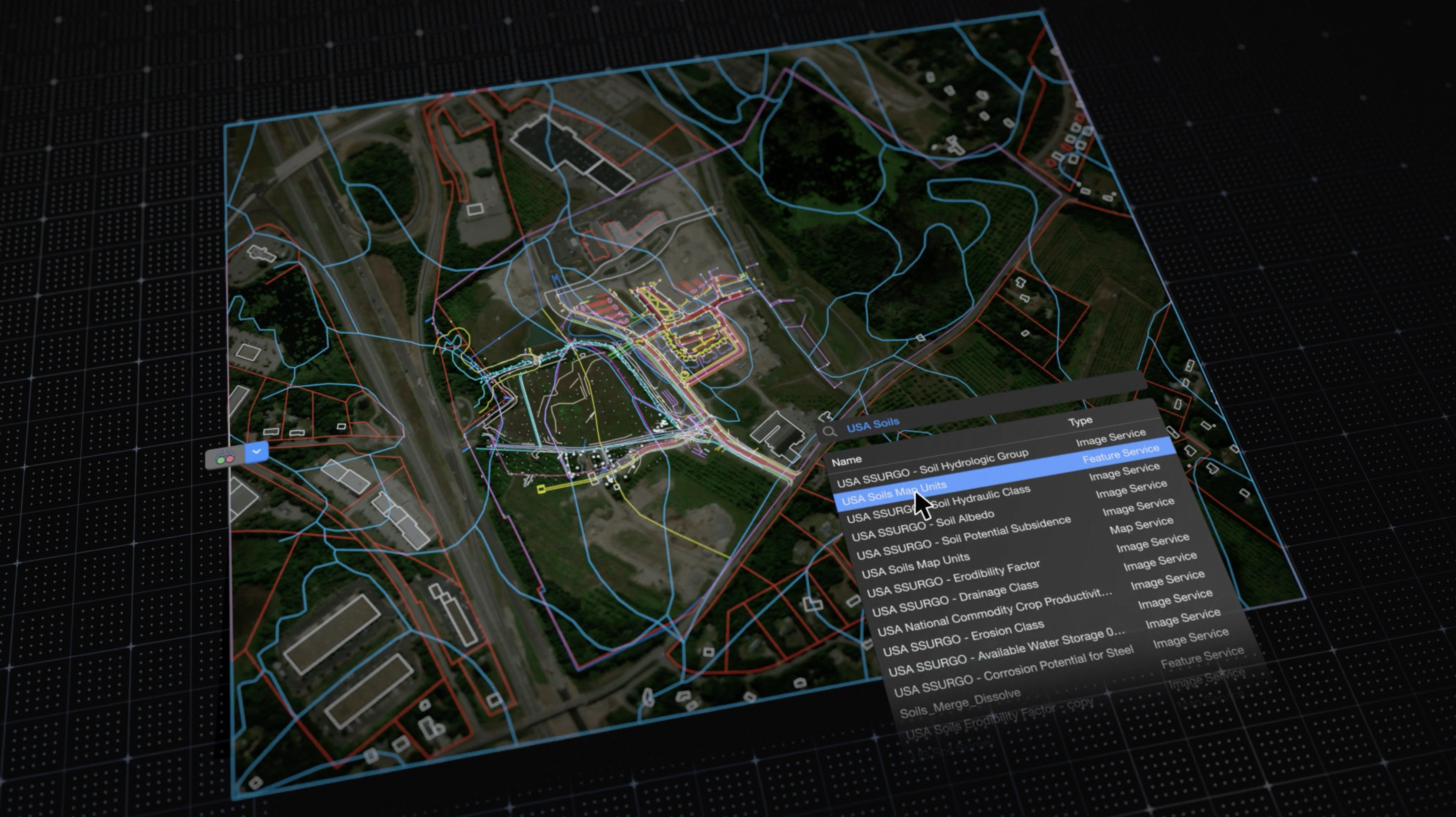Looking into switching to Vectorworks Architect? This is the blog for you!
We know there’s a lot to consider when you’re evaluating design software, and so this blog is going to cover Vectorworks’ unique advantages, explore major aspects of the transition process, and offer resources to help you make your decision.
You can navigate throughout the blog by clicking the section headers in the list below:
- From Sketch to BIM
- Collaborating with Anyone
- All the Support You Need
- A Step-by-Step Transition Process
- Successful Switcher Testimonials
- Getting Involved with the Vectorworks Community
Why Thousands of Architects Rely on Vectorworks
Vectorworks Architect is an all-in-one design, documentation, and presentation software. You can accomplish an entire workflow in just the one program, from conceptual sketches to graphically rich presentation packages.
The range of 2D drawing and 3D modeling capabilities enables you to create any shape imaginable, and a hybrid 2D/3D environment means you can see side-by-side how a change in 2D affects the 3D representation and vice versa.
A tailor-made suite of BIM tools means you’re set up to work with anyone, anywhere, on any size project. With the most import and export capabilities among common industry applications, there’s no worrying about if you’ll be able to collaborate with a consultant who uses AutoCAD or Revit, for example.
In essence, architects choose Vectorworks because it’s a reliable home base to manage the entirety of the design process.
From Sketch to BIM
Even the greatest designs start with simple linework. Many enjoy starting with pencil and paper, and these sketches can be imported directly into Vectorworks to continue the work. Those who prefer to start digitally can take advantage of the easy-to-use tools in Vectorworks.
Sketches are easily transferrable to solid models with the simple Push/Pull command. It’s a great way to establish the base of your project.
You can get more creative with methods such as NURBS and subdivision modeling, which allow you to create more organic and expressive shapes.
Vectorworks is built with the end goal in mind. No matter the kind of geometry you create, all parameters — height, width, volume, etc. — can be easily reported to worksheets that have a live connection to their associated geometry. This removes much of the tedium of change management and places data front and center in the design process.
This video showcases Vectorworks’ ability to carry a project from conceptual sketch all the way through to detailed BIM models:
The hybrid BIM environment means you can generate drawings from the model, or even use the model for advanced workflows such as clash detection and consultant collaboration. Your BIM model really is the single source of truth for the project.
Once you’re ready to share your work with clients and stakeholders, features like Walkthrough Animations and high-quality render modes help you express your hard work with beautiful results. Connections to popular rendering options like Twinmotion, Enscape, and Lumion gives you the freedom to choose your rendering platform.
Read more about all-in-one workflows with Vectorworks.
Collaborate with Anyone
Vectorworks Architect is built to be a hub for your design. You can import files such as DWG, RVT, SKP, 3DM, OBJ, IFC, PDF, and more to get your project started. Later, it’s easy to export file formats like DWG, PDF, RVT, IFC, and more.

Collaborate with your firm with the Project Sharing feature, a multiuser environment that lets your team work on the same file at the same time without having to set up complex servers or rules.
Support for BIM collaboration applications like Revizto and Solibri ensure you’re able to handle any aspect of a collaborative BIM process — with advanced tools like the Data Manager, you can map any kind of data from your information model to IFC standards to support a seamless and open BIM process.
“It’s pretty evident that BIM is the next evolution in software,” said Nick Lawrence of A&Q Partnership. “There’s an inherent logic in having a 3D model and producing information from it. It feels efficient and sensible.”
Vectorworks Cloud Services is a popular method to host files and present them to stakeholders. Upload a file to the Vectorworks Cloud and you and collaborators can view it on workstations, tablets, or mobile devices via the Nomad app. The Cloud also has native features to create dynamic presentation boards and VR experiences.
All the Support You Need
“An important factor in switching to Vectorworks was the one-stop-shop aspect of having a tool that we can use from concept through execution. There’s no need to have modeling software, CAD, and BIM if you can have it all in one tool,” said Reyes Sanchez of Eastlake Studio, a Chicago firm that switched to Vectorworks from PowerCADD.
There’s no denying that switching software can be stressful. But rest easy knowing that the Vectorworks Customer Success team is the best in the business. They’ve helped thousands get up and running smoothly, and they’re always open to answering questions.
Our Community Forum is another great place to have questions answered. You might even find that your question has been answered already!
Vectorworks University is our learning management system (LMS) where you can familiarize yourself with operations and workflows, as well as work towards certifications that help turn your knowledge into career momentum.
Our Customer Showcase and the Planet Vectorworks blog have plenty of examples of firms who’ve made the switch — read some stories and find inspiration!
Finally, affordable training options ensure that you’re able to work on real projects fast.
A Step-by-Step Transition Process
These are the 6 recommended steps for the transition process:
- Get a free trial.
- Take advantage of free learning resources.
- Purchase your preferred license.
- Convert your standards and resources.
- Seek training.
- Practice on a pilot project.
This blog explores each step in detail and provides a host of helpful links.
Looking at the list, there are a few important callouts. First, there’s a lot you can do with Vectorworks before you even spend anything. Your trial period along with resources on Vectorworks University, Planet Vectorworks, Vectorworks Online Help, and the Community Forum are great ways to experience what you can accomplish with the software.
Step 4 is another important callout. Your years of developing and storing resources for your firm haven’t gone to waste — there are plenty of ways to convert resources to Vectorworks so you can continue using them.
Then there’s step 6. Tackling a pilot project with a new software can feel like a leap of faith but exploring example files can offer comfort. They’re a good source of inspiration as you develop your own Vectorworks workflows.
What Are Architects Saying About Vectorworks?
“With Vectorworks, we have more control over seamlessly going from 2D to 3D without workarounds or pauses in the process. Having a sophisticated program that we can grow into rather than grow out of is critical as we take the next steps in our firm’s evolution.”
- Gabriel Blackburn, technical designer at Eastlake Studio
“The beauty of Vectorworks is the artistic side. The imagery is really nice, and the modeling is really fast. It’s very quick to come up with something efficiently in that sense.”
- Phillip Lenzen, founder of studioCOLAB
“In the world of architecture and interiors, Vectorworks is the consummate tool. There isn’t anything you can’t tackle.”
- Bob Shepp, co-founder of West Highland Design
“Using Vectorworks allows us to generate the 2D information a lot quicker than we could before, especially when we consider the repeated updating and refining of the design.”
- Simon Pitt, director of Assael Architecture
“My view is that I used to spend money on software for about half its efficiency when I’d rather get the best out of my software. I want to be designing jobs and inching towards the next one. My team can’t be in the office redrawing — it costs us a lot of time and money.”
- Chris Idle, director of Idle Architecture
Getting Involved with the Vectorworks Community
By switching to Vectorworks, you’re joining a vibrant, global community of designers who are key to the software’s development. Read more about that and our public roadmap here!
Our Design Summit events extend a global invitation to celebrate great design. Dozens of training sessions and presentations from Vectorworks experts give you the chance to learn from the best in the world. And an open house offers valuable face time with Vectorworks staff!
Design Summit 2021 happened from November 1 – November 3. All the presentations are available to watch still; just click here!

The Vectorworks community thrives over on our Community Forum, where you can meet designers like yourself and even ask for help with your own design challenges.
You can also join the brand-new Community Groups, an opportunity to meet others in the area and talk about great design. The groups meet once a quarter in a hybrid environment — sometimes online, sometimes in person. Learn more about U.S. Community Groups.
Start Your Vectorworks Journey Today
Ready to get started? Click the button below to get your free trial and see what an all-in-one design program can do for you!

.svg)





