“We check our ego at the door.” It’s the first thing Sara Kaplan, director at The M Group, said when discussing the firm’s approach to designing corporate spaces. “We focus on what the client wants and needs in their space.”
Such an approach feels almost essential, given the Virginia-based firm is designing at an interesting time in history. The role of the workplace seems to be constantly changing, needing to be as flexible and multi-faceted as those using it.
How The M Group creates corporate spaces was one of the main reasons Vectorworks chose the firm to design our new headquarters in Columbia, Maryland.
Keep scrolling to learn more about how The M Group use Vectorworks Architect, as well as their design philosophy and workflows.
Designing for Vectorworks, Designing with Vectorworks
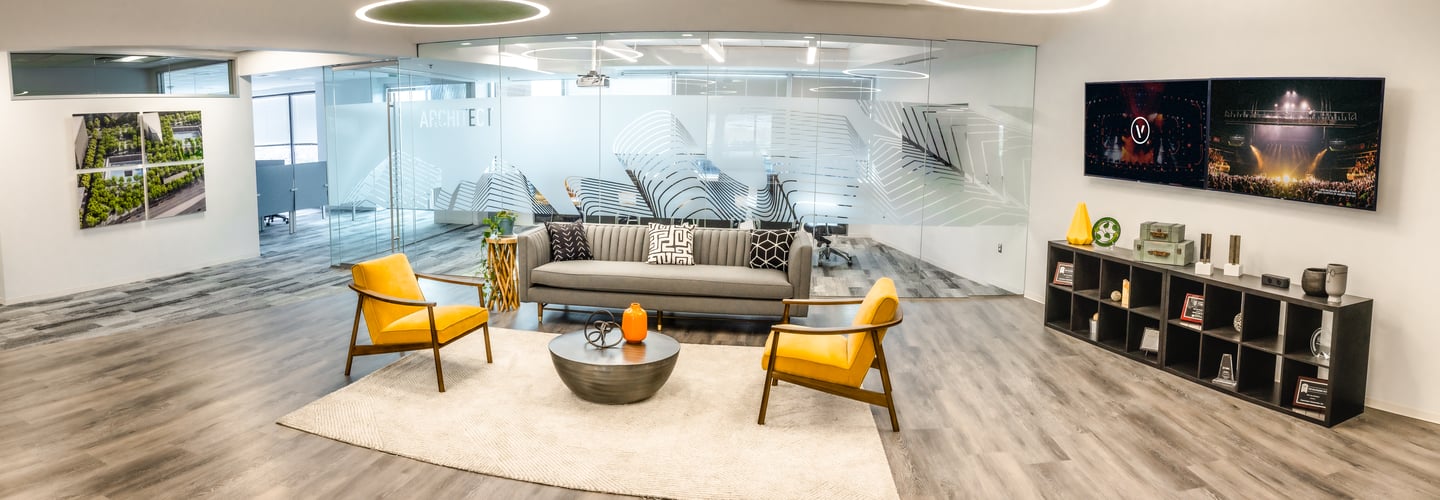
The M Group has long trusted Vectorworks Architect to create their modern, client-focused designs.
The firm has found that the more visual information they can provide their clients upfront with Vectorworks, the more they can effectively meet expectations, budgets, and — overall — ensure a pleasant experience from ideation to the last day of construction.
They do this with repeatable standards and a growing use of 3D, thanks to Vectorworks’ hybrid drawing environment.
David Bruhnke, a senior director at The M Group with many years of Vectorworks experience, joked, “When people start working here and want to learn more about 3D, I have to remind them they're already drawing in 3D. The wall you just drew? It’s a 3D wall in Vectorworks.”

Bruhnke also discussed the ease with which he can replace symbols from The M Group’s library into his design when a project progresses. As clients may change their minds or as a design direction pivots, edits take the design seconds as opposed to hours.
“I think there’s a lot of flexibility in Vectorworks,” he added. “It allows us to design down to the last minute without having to worry about tracking any edits through the coordination process.”
How Spaces Respond to a Post-Covid World
“Flexibility is huge,” Kaplan said. “Not only in flexibility of working in the office or working remotely but flexibility within the space itself.”
Creating multi-functional spaces that could hold 20 people some days or 100-plus on other days, Kaplan pointed out, is a unique challenge but one worth solving.
Additionally, the firm recognizes the need for different people to work in different ways, and on different days. “You don’t want places to sit empty and unused,” Kaplan added. “We discuss how a space is utilized, whether it be for heads-down work, collaboration, or a combination of the two.”
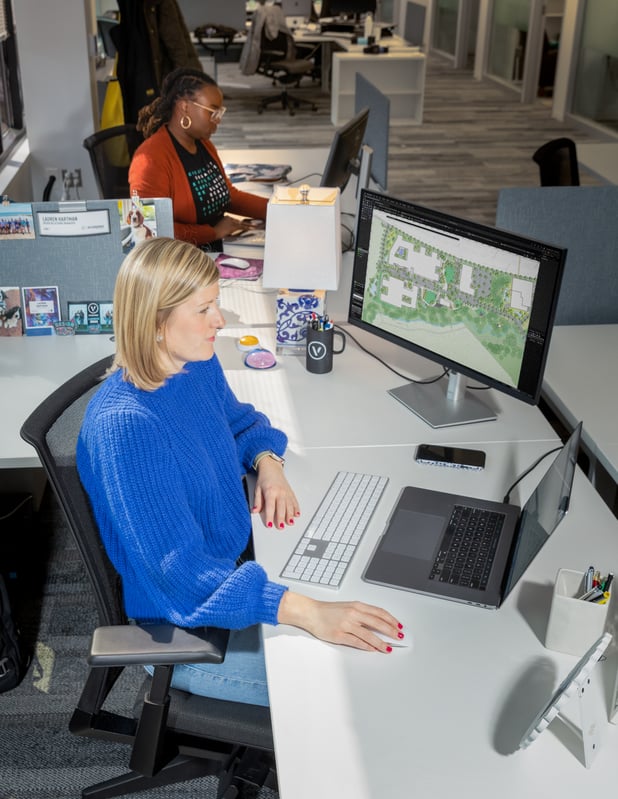
In the case of the Vectorworks headquarters, The M Group carefully planned spaces for work and recreation alike. The firm created an open dining room and areas large enough to bring large groups of people together. Kaplan noted our in-office tradition of weekly lunches and company-wide events as key drivers for the firm’s design vision.
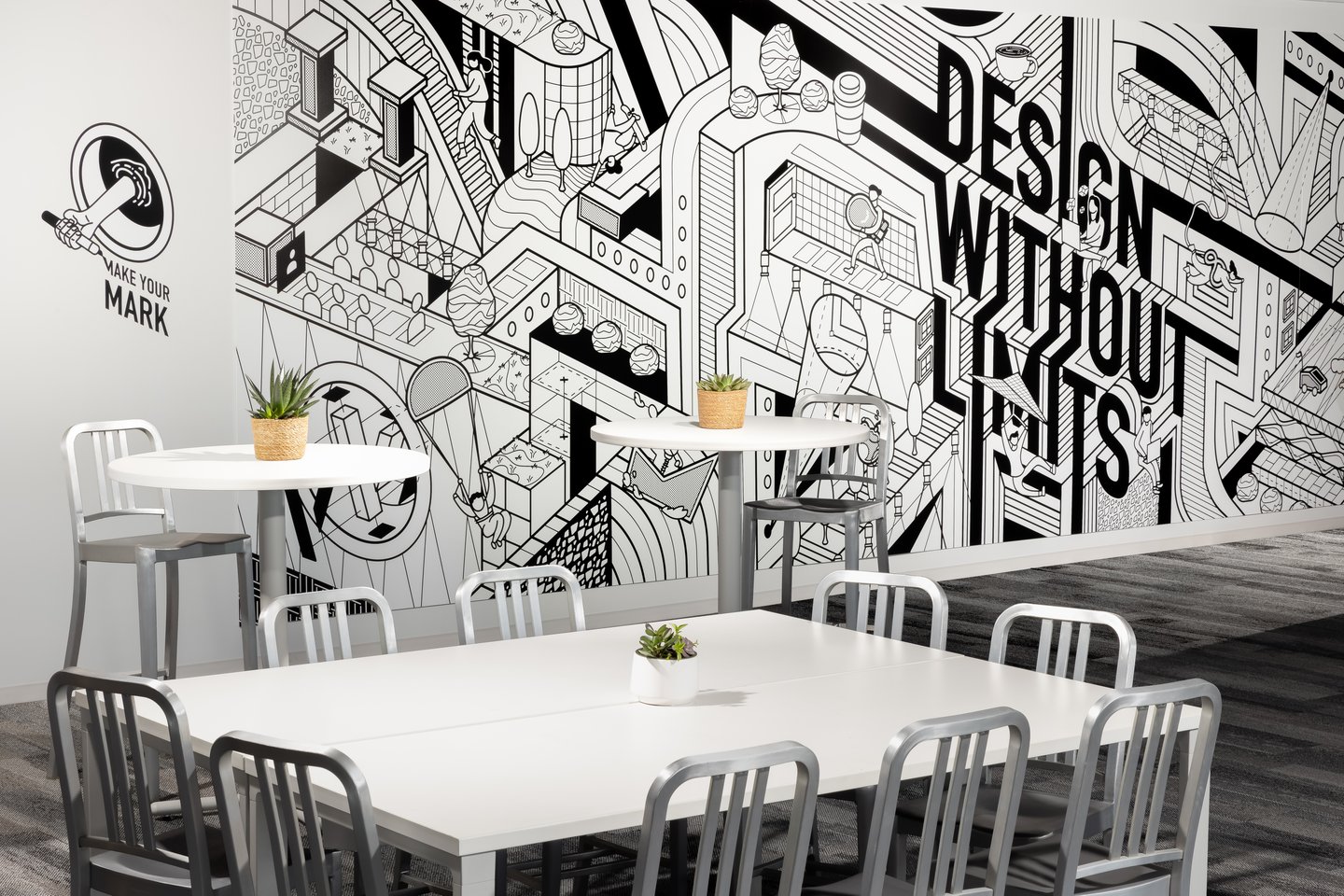
The Influence of a Businesses’ Culture and Identity
Opportunities to celebrate and gather are a key part of our Vectorworks culture. Taking into consideration a corporation’s identity and values as such is another crucial part of The M Group’s design process.
The firm uses colors, textures, materials, and more that align with a company’s branding — making the workspace feel like an extension of the company itself. In Vectorworks' Columbia, Maryland headquarters, graphics inspired by our products are throughout the office.
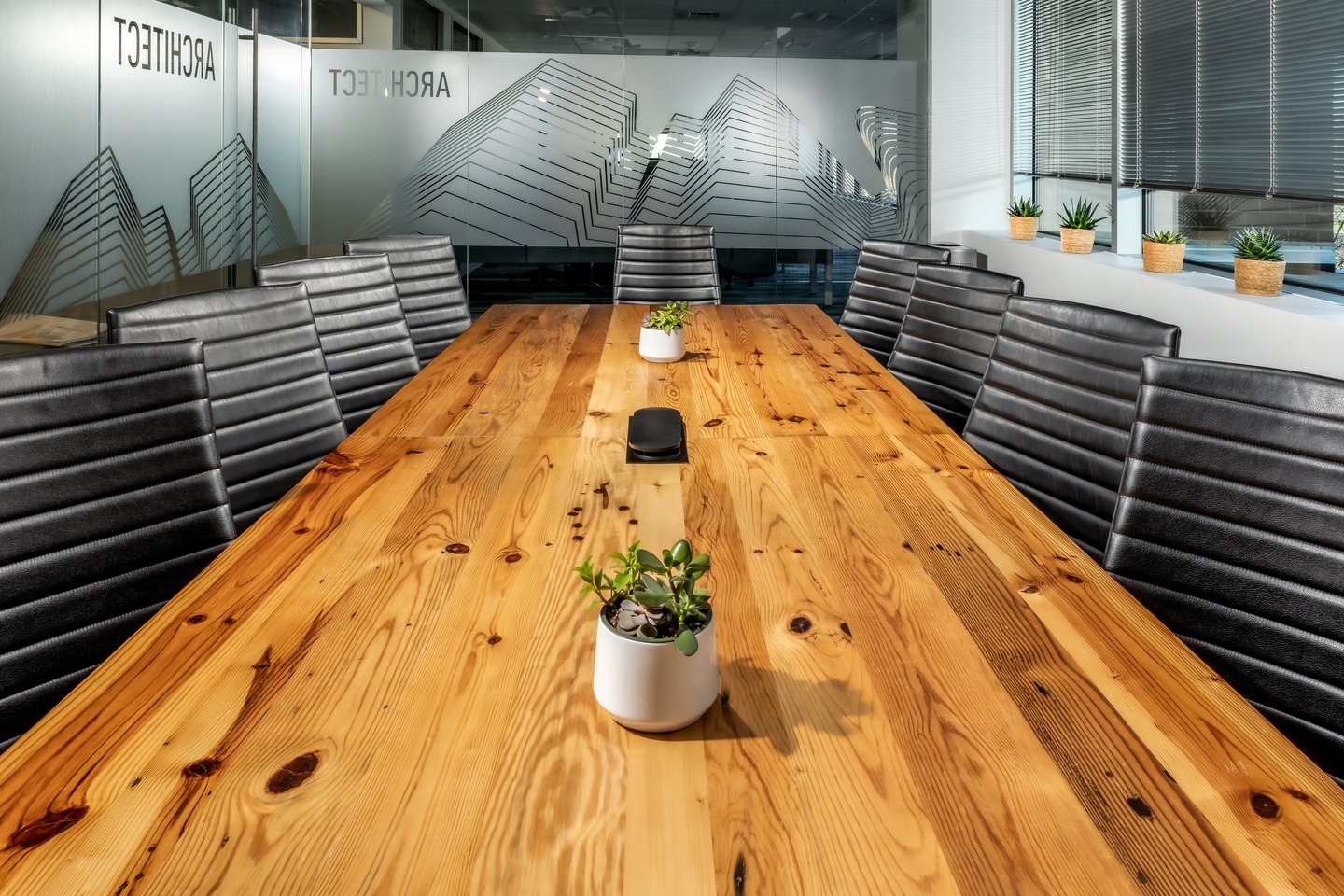
The M Group goes deeper than just a business’ graphic design, too. They also take into account a company’s principles, with Kaplan even acknowledging that they design with their client’s mission statement in mind.
This thoughtfulness manifests itself in the striking reception desk that greets employees and guests every day in the Vectorworks office. “The desk is a huge black stone that has a lot of angles to it. It's very solid with a modern tech feel. This obviously relates to what Vectorworks does, but then also bringing in a wood material that still speaks to the nature of who you are, conscious of your people and the environment,” said Kaplan.
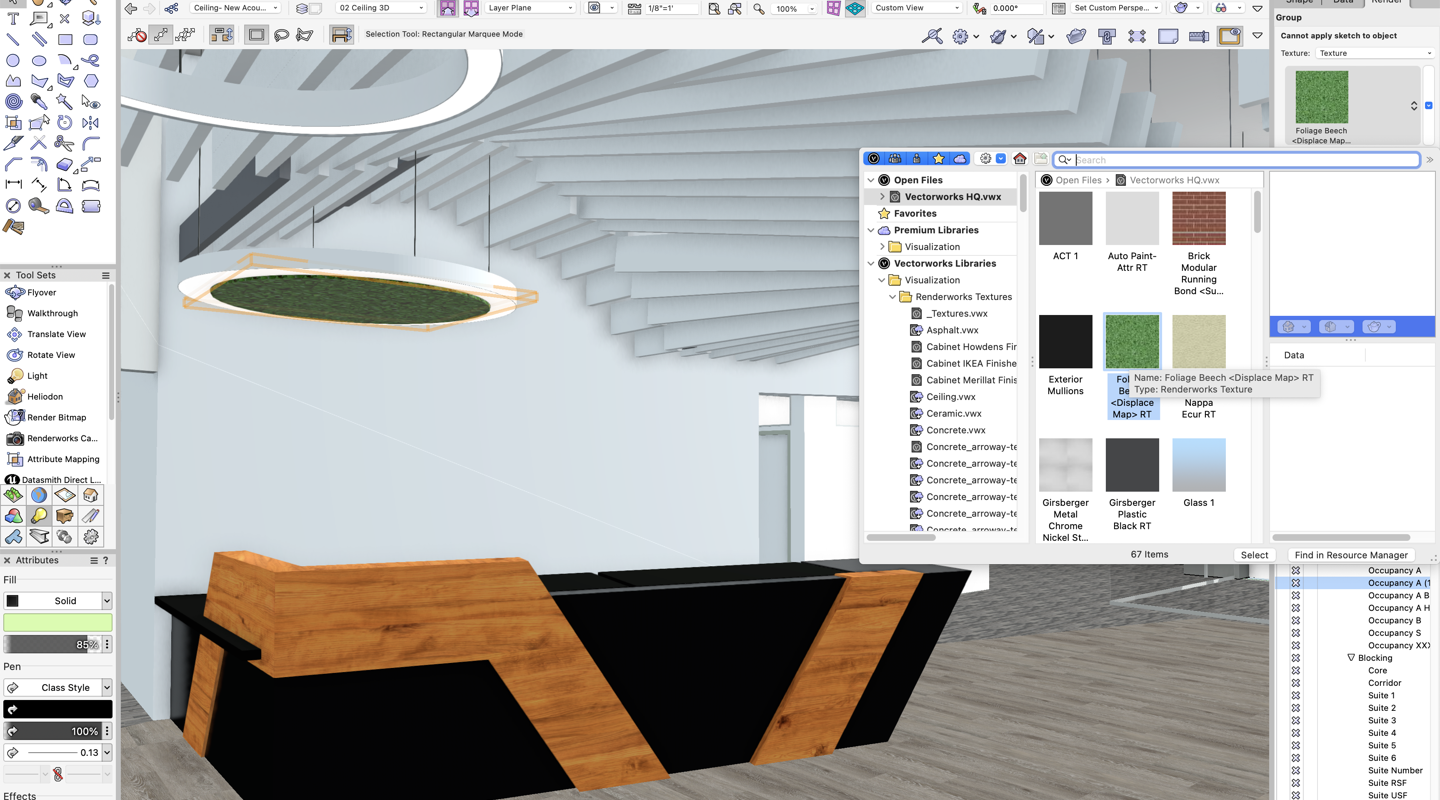
Green moss also hangs above the desk in the light fixtures, another nod toward Vectorworks’ passion for sustainability.

More Stories on the Changing Workplace and Designing for Wellness
For similar stories like this one on The M Group and their design work, we recommend checking out the following:
READ | “Post-Pandemic Designs with geniant + Eastlake Studio”
READ | “Designing for Wellness — Not a Trend, a Necessity”
READ | “What’s Biophilic Design & How Can it Inspire Interior Design?”
To read future stories on project highlights, firm profiles, Vectorworks tech tips, and more, click the button below:
*3D models and 2D drawings courtesy of The M Group.

.svg)





