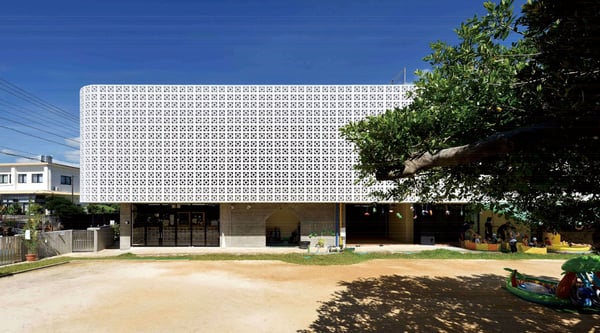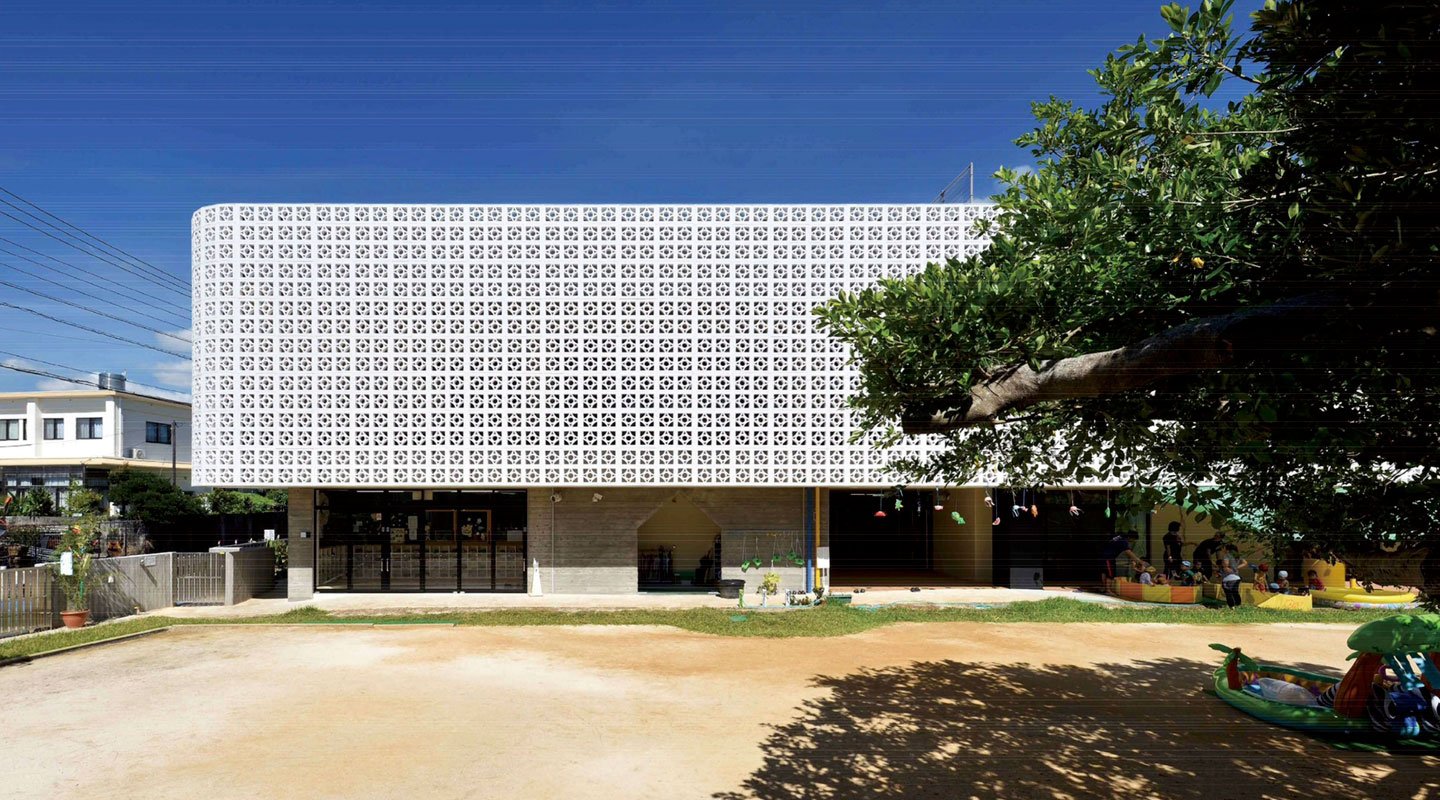Imagine a space for children that’s both indoors and out, a play space conditioned to let in the best weather and keep out the worst.
For its 40th anniversary, the AIWA Nursery in Okinawa —located at the southern tip of Japan —underwent reconstruction led by Architect Makoto Maeda as part of the Architecture MasterPrize (AMP) contest. The nursery, a staple of the community, remains the area’s oldest, serving families across three generations. As such, Maeda began the project in 2014 with a vision: to design a nursery that would become the “scenery of the region.”
The result is a structurally-unique building that aligns with the competition mission statement of AMP, a program “dedicated to showcasing and promoting exceptional talent, and the value of the art and science of architecture in enriching our lives.” Maeda’s nursery, through its thoughtful design, displays his exceptional talent that has invariably enriched the lives of those who use the nursery.
The New AIWA Nursery
From the outside, one notices a second-story wall patterned with open space. These gaps, aside from their aesthetic appeal, were designed to block direct sunlight and harsh winds, yet still allow some sun and light breezes into the building. “It’s like how light shines through tree branches into a child’s room,” Maeda said.

The AIWA Nursery façade. Image courtesy of Makoto Maeda.
The noticeable gaps in the walls have a bit of history behind them. Called “hana blocks” — “flower blocks” in translated English — these structures are unique to Okinawa, brought over by the U.S. Army during World War II. Since most Okinawa houses were destroyed in the war, the U.S. Army forged these concrete blocks to use for military bases. Eventually Okinawans adopted the blocks to their own homes, recognizing that they’re perfect for Okinawa’s somewhat abrasive climate — they allow a breeze that counteracts humidity without risk of rainfall entering the building like we’re used to seeing with traditional windows.
![AIWA_nursery-181215[1]](https://blog.vectorworks.net/hs-fs/hubfs/190220_AIWA%20Nursery/AIWA_nursery-181215%5B1%5D.jpg?width=600&name=AIWA_nursery-181215%5B1%5D.jpg) The Nursery's Amahaji, or shady area bordering the first story. Image courtesy of Makoto Maeda.
The Nursery's Amahaji, or shady area bordering the first story. Image courtesy of Makoto Maeda.
“Since this building material blocks light and winds and has many designs, the hana block is suitable for the climate of Okinawa,” Maeda said. “It’s been used for various buildings for the last 70 years since World War II. I wanted to express my design by using the blocks abundantly.”
The second story protrudes from the first, forming a shady awning called Amahaji, an ancient Japanese architectural style that refers to the eaves of a building. Maeda said he and many other Japanese architects use the Amahaji in their designs as a tasteful way to block the elements, and for a comfortable entrance point.
On the inside, slits occupy the length of the first-story ceiling, allowing more sunlight to enter the building. The design concept here is adept: along with the grass-like composition of the “Reading Hill,” where children can enjoy storytime, the Hamaen— this external space let in by slits in the ceiling — creates an atmosphere not unlike the lawn of a park. Maeda said he designed it as such as a response to requests for a comfortable place for children to read picture books. What better atmosphere for reading than that of a park?
![AIWA_nursery-181215[3]](https://blog.vectorworks.net/hs-fs/hubfs/190220_AIWA%20Nursery/AIWA_nursery-181215%5B3%5D.jpg?width=600&name=AIWA_nursery-181215%5B3%5D.jpg) Children enjoying their new nursery. Image courtesy of Makoto Maeda.
Children enjoying their new nursery. Image courtesy of Makoto Maeda.
The inner walls on the second story are all retractable, which makes restructuring the room quite easy. It can be repurposed into classrooms, a big mess hall, or any configuration in between. In fact, the Okinawan community plans to turn it into a hall that’s open to the public, since the open room can accommodate around 450 people.
![AIWA_nursery-181215[4]](https://blog.vectorworks.net/hs-fs/hubfs/190220_AIWA%20Nursery/AIWA_nursery-181215%5B4%5D.jpg?width=600&name=AIWA_nursery-181215%5B4%5D.jpg) Retractable walls on the second floor. Image courtesy of Makoto Maeda.
Retractable walls on the second floor. Image courtesy of Makoto Maeda.
Makoto Maeda & Vectorworks
Having used Vectorworks since he was a graduate student, Maeda praised the software for its operability, adding that its simplicity saves him time — time he can better use reviewing his work. For an architect, there’s a lot to be said for using time effectively. “It is able to do the drawing work necessary for business with only basic skills needed,” Maeda said. “Based on that, I like that I can create good-looking drawings using the viewports on sheet layers feature. It is very easy to use for me.”
Furthermore, it’s a huge bonus to work in one piece of software. With Vectorworks, the design process can be integrated into one program, saving designers the time it would take to learn and exchange data between multiple workflows; instead, Maeda worked on the nursery almost entirely in Vectorworks.
Although Maeda’s design didn’t win the MasterPrize, it did receive an Honorable Mention in the Architectural Design/Educational Buildings category. The AIWA Nursery deserves this recognition for its intelligent reimagining of a children’s space. “It is nice to have been respected by different cultures,” Maeda said. “I’m grateful I had the opportunity to convey my idea.”
Learn more about the software that helped Maeda bring his design to life.

.svg)





