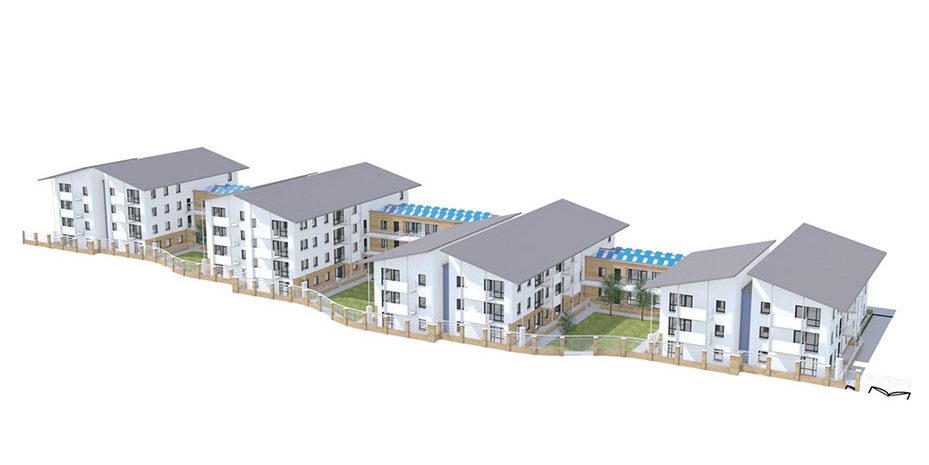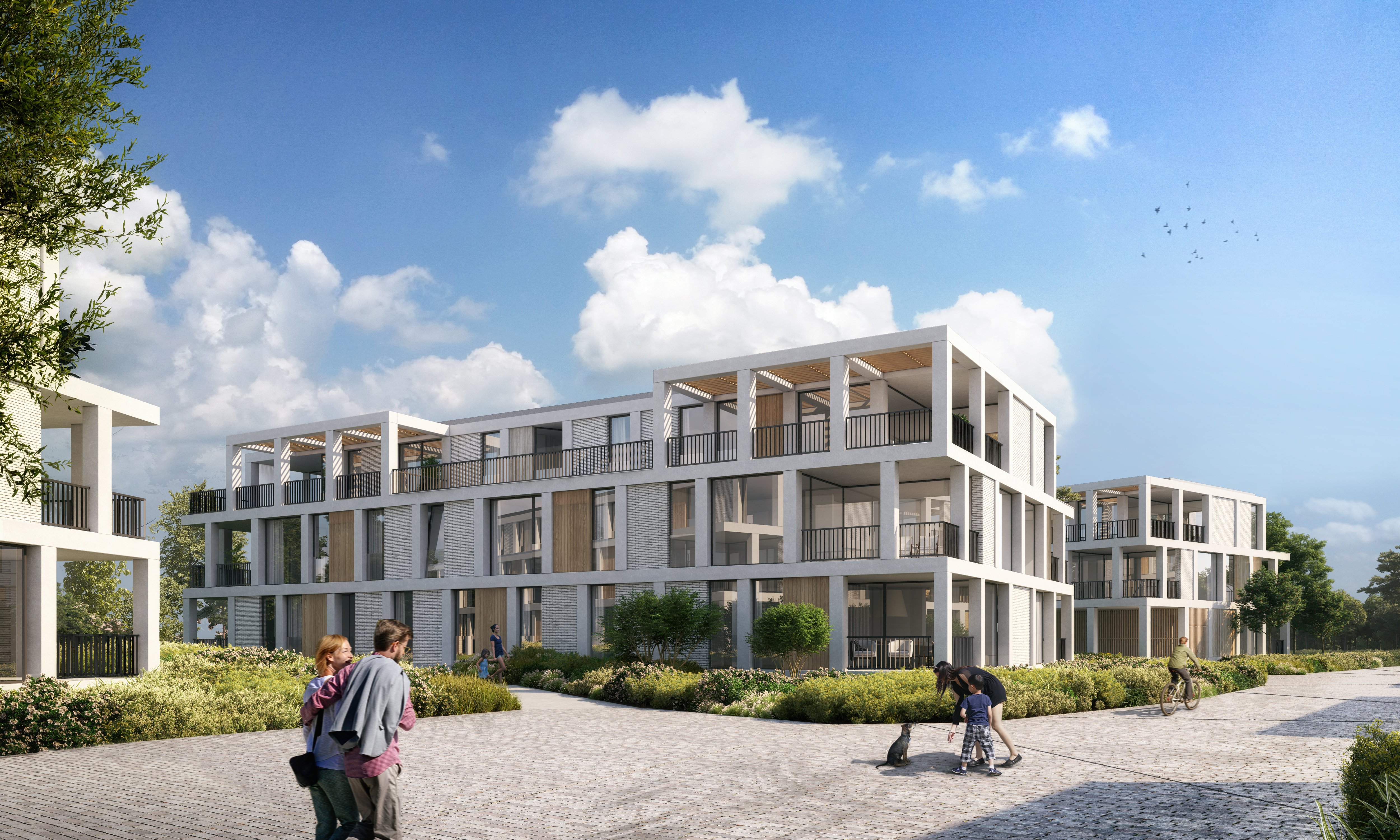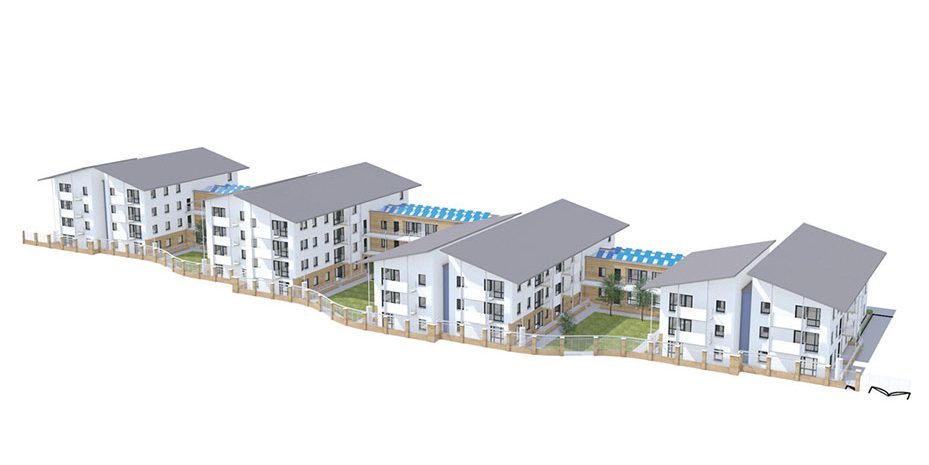Many architects and designers rely on 2D CAD workflows because of their familiarity.
And that’s valid. There’s nothing wrong with finishing projects in the way that’s most comfortable.
If you fall into this group, it’s important to recognize that even these 2D CAD workflows are evolving to contain aspects of information modeling (BIM) processes. You might be surprised to hear that you’re likely already doing aspects of BIM without even knowing it.
It’s because BIM is smart, and software developers recognize that.
Take simple objects like walls, doors, and windows for example. In Vectorworks — more accurately referred to as a design and BIM software instead of 2D CAD — these objects are parametric, containing information like height, width, material, and so on.
Without even recognizing it as “BIM,” an innate feature of the software is to carry these parameters over into worksheets and documentation sets. That’s BIM — modeling with information — whether you know it or not!
Given the fact that you’re already likely doing aspects of a BIM workflow, let’s explore some of the ways to simplify BIM and make it work for you!
There Are Different Degrees of BIM
It's a common misconception that BIM entails doing everything large firms are doing on large projects to get the best ROI, the shortest construction times, and the most cost savings overall. For example — the brief for a large project might require a central federated BIM model and shared project data across the entire team of consultants.
Even though that’s a common goalpost for large BIM projects, that doesn’t mean small firms are excluded from doing BIM by default. In fact, it’s often the case that consultant teams aren’t even using BIM workflows on comparatively small projects, so worrying about external BIM coordination is unproductive in this case.
You can do BIM solely with your internal project team, or even just for yourself!
Sean Harrington Architects are familiar with this idea:
“We use BIM as a tool for carrying out analysis, simulation, and communication of project information,” said Shane Byrne of Sean Harrington Architects.
He describes the BIM model as a “digital description of every aspect of the built asset.”

A 3D Model of Whitestone Way in Tallaght | Courtesy of Sean Harrington Architects
That digital description is useful for a variety of reasons beyond coordination with external parties. While working on a social housing project, Byrne pointed out that the most rewarding aspect of doing BIM was enabling a seamless process of change management. When the client requested a change, the architects could quickly update the BIM model and have the change reflected across all their drawings and worksheets.
Without that central BIM model, they would’ve had to manually make the change across potentially dozens of documents.
BIM Doesn’t Have to Happen All at Once
Although it would be nice to be a BIM expert as soon as you start using it, that’s simply not the nature of learning a workflow. It takes practice and time.
But that’s OK! Every firm that’s implemented BIM had to start somewhere.
“We didn’t just flip a switch and suddenly we’re doing BIM,” said Brian Hores of Flansburgh Architects. “We built upon past experience. It’s our goal to take the BIM process another step further with every new project.”
Flansburgh Architects have designed some stunning educational buildings, like the one pictured below. 
Ras Beirut Elementary School | Courtesy of Flansburgh Architects
Meindert Leenders, an architect at Iglesias Leenders Bylois Architects in Belgium, makes a great point about BIM:
“BIM is the means to an end, but never the end in itself,” he said.
What he means is that you shouldn’t do BIM simply for the sake of doing BIM; the process is a route to the achievable goal of coordinated models, schedules, take-offs, and even something as simple as drawing titles.
In this way BIM is but a means to an end — that end being a successful project. And if you can deliver a successful project by doing BIM internally and not externally, all the better.

Project Bergerheide | Courtesy of Iglesias Leenders Bylois Architecten
“Basically, BIM enables you to control the story you’re trying to tell and to capture its essence in 3D,” Leenders added.
Make BIM Work for You
At the end of the day, this is the point we’re circling around: that BIM isn’t some nebulous ideal that’s impossible to achieve. It can offer huge advantages to your workflow even when practiced on the smallest scale!

.svg)








