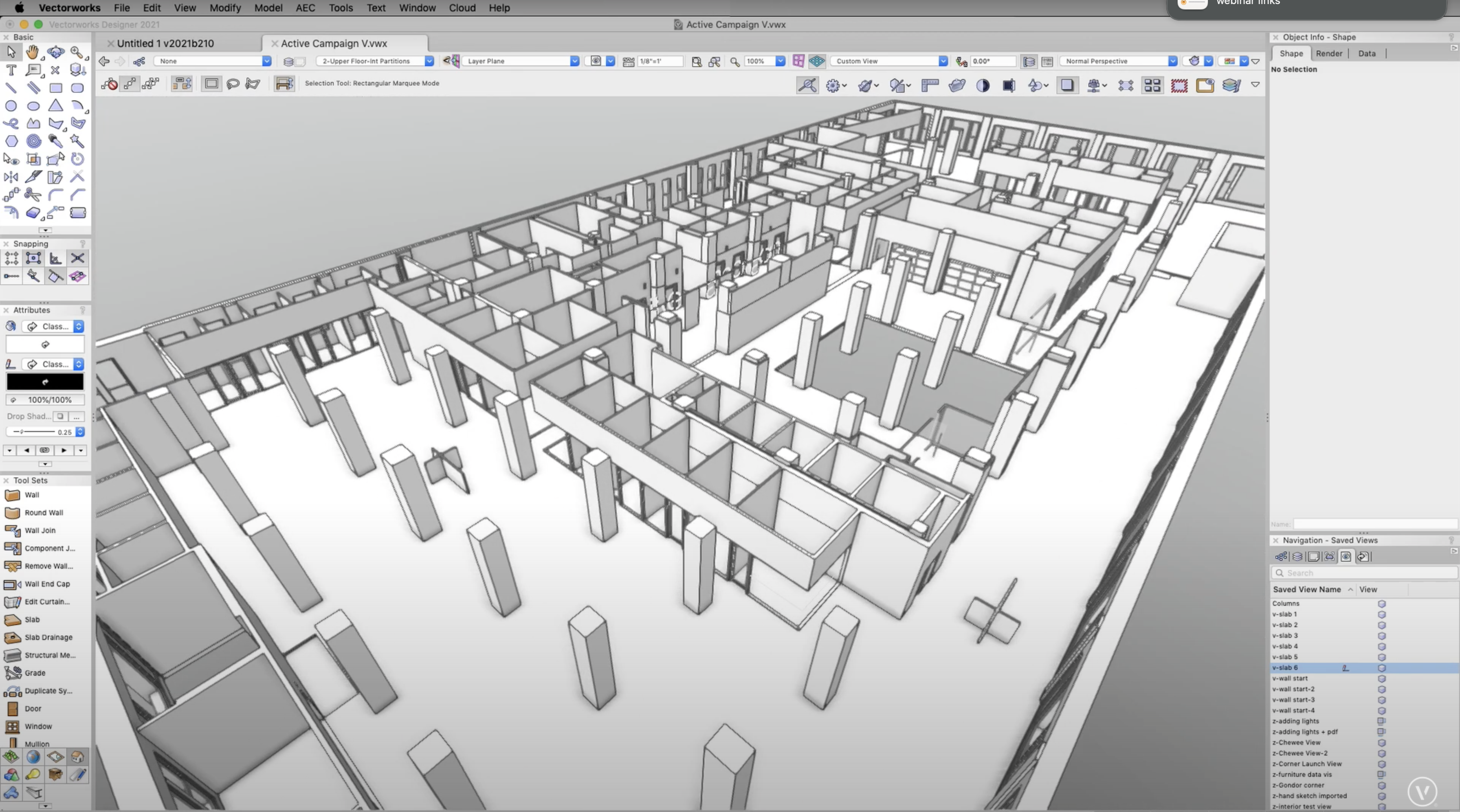In the early phases of your interior design process, you're often thinking about the needs of those who will use a space. Spatial planning and data visualization will allow you to do just that.
Watch the tutorial video below for interior architects to easily document existing conditions and explore design options to meet your clients’ needs in Vectorworks Architect.
Space Planning for Interiors – How to Use Vectorworks for Planning and Programming
The video states that the first step to visualizing and planning your design is through importing your project site’s existing conditions. In Vectorworks you can import a variety of formats. This video shows the use of both a .JPEG and a Revit file.
From there, the Space Object can be used to plan your space. You can account for space adjacencies, function, size, and more to create useful reports. These reports can help keep you, the designer, on track to meet program requirements and budgets set forth by your client.
Not only can you report this data, but you can visualize it with Vectorworks’ data visualization features — a sure-fire way to quality-check your planning and documentation is as precise as possible. In the dropdown menu, you can visualize and record data for room area, private zones, and more. These visualizations will help your clients and stakeholders understand your design intent for the building program. Such data-driven graphics can be viewed directly on your screen, or they can be communicated with viewports on sheet layers.
Watch the video below to see the workflow in full.
The office space shown in the video was designed by the ever-so-talented Eastlake Studio. They were also recently named one of Architect Magazine’s Inaugural Architecture & Interiors Award winners.
Click the button below to read our full case study on Eastlake’s office design project. Learn about the studio’s client-first attitude, adoption of BIM for interiors, and more!

.svg)





