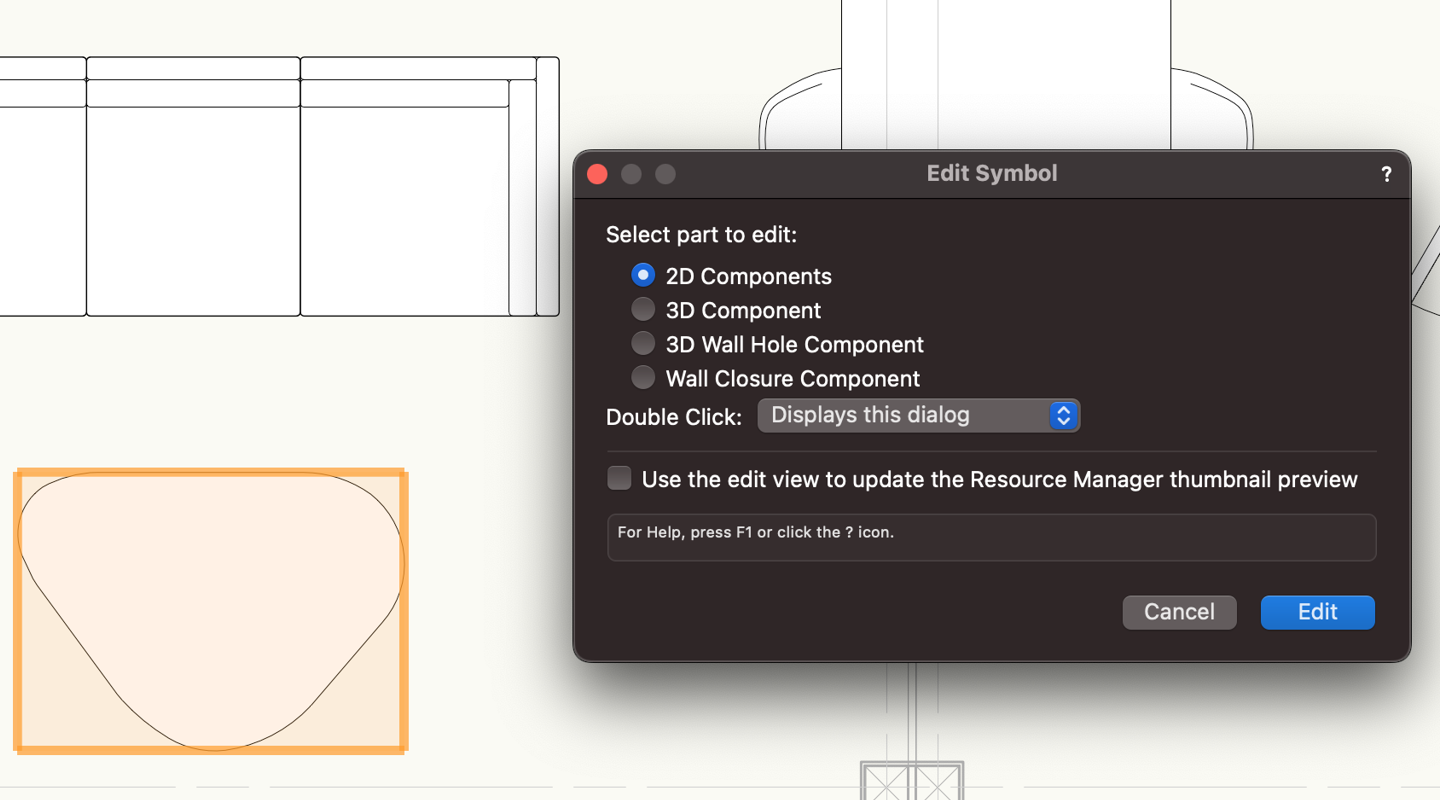If you’ve ever wondered about the differences between Vectorworks and AutoCAD, then this is the blog post for you.
You’ll read about the top four features that make Vectorworks the ultimate design and BIM solution that saves time, enables better collaboration, and helps you stay focused on design.
These features are:
- Classes & layers
- Holistic design & BIM
- Terrain & site modeling
- Fantastic rendering options
FEATURE #1 | CLASSES & LAYERS
AutoCAD has a singular file organization system via layers — the layers contain everything, from walls to furniture objects. AutoCAD layers don’t correspond to levels of a building like they do in Vectorworks. This leads to a cluttered file with many layers or multiple CAD files with one level per file, and no ability to quickly toggle visibility by levels or floor.
Organization in Vectorworks happens through two avenues: classes and layers. We explore this concept fully in this blog post.
WHAT ARE LAYERS?
Layers are the “where” of objects. You can assign elevations and stories to layers and toggle their visibilities to zero in on the particular area you’re working on.
Essentially, laying out the stories of a building with layers is like stacking sheets of drawing paper on top of each other.
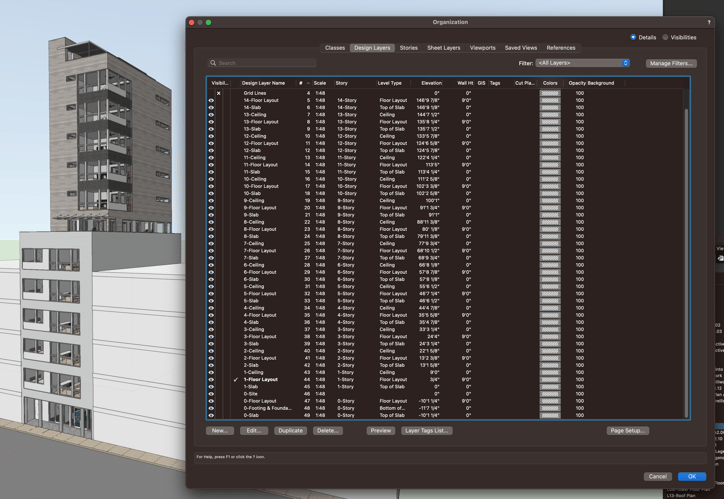
WHAT ARE CLASSES?
Classes are the “what” of objects. This is a direct comparison to AutoCAD’s layers system. Classes allow you to organize your model by object type and define specific attributes such as line weight, color, hatches, fill, gradients, and textures.

FEATURE #2 | HOLISTIC DESIGN & BIM
To perform building information modeling workflows with AutoCAD, you’d need separate applications to manage data and coordination. Vectorworks is an all-in-one design and BIM tool, meaning you can create quality drawings and models simultaneously, as well as participate in the BIM process without needing to purchase a separate application.
HYBRID 2D/3D IN VECTORWORKS
2D and 3D aren’t connected in AutoCAD like they are in Vectorworks. When you make a change to a 3D model in AutoCAD, that change isn’t automatically reflected in the associated 2D drawings. This means redrawing is required in AutoCAD, which increases the chance for error and adds strain to what could be a fluid and iterative design process.
Most geometry in Vectorworks has both a 2D and a 3D representation. As you work on an object in 2D, you’ll be able to automatically see the changes in the 3D representation. This makes the process of designing a project much more fluid and cohesive.
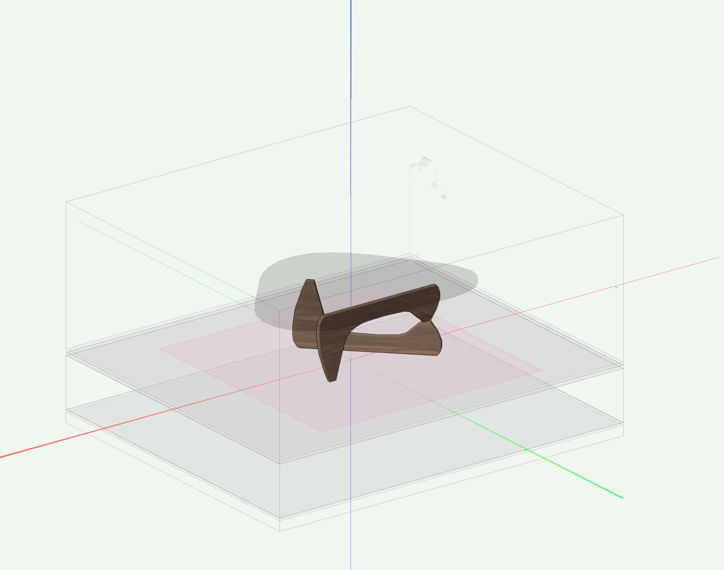
Unlike CAD blocks in AutoCAD, Vectorworks 2D symbols also have 3D components associated with them. The object’s level of detail can be modified per view as well.
Make the Difference with Data
As a BIM tool, Vectorworks integrates data into the design process. Data can be attached to most objects, and worksheets can be made to report that data. This saves you from having to use Excel.
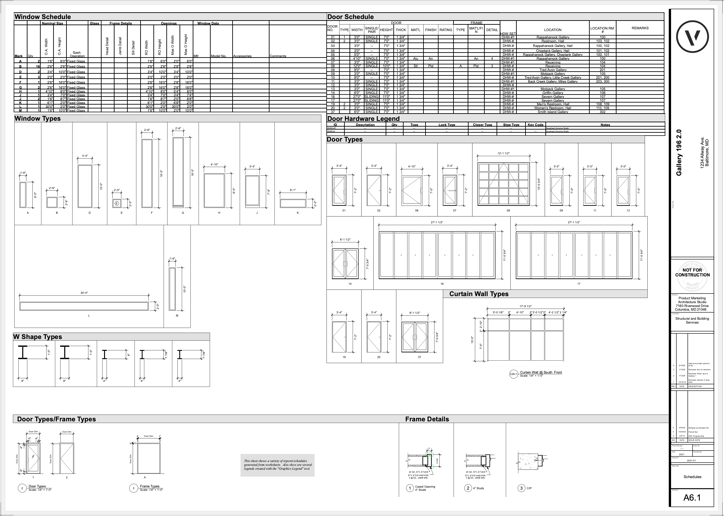
By embedding data to objects throughout the design process, you grant yourself the ability to automatically calculate takeoffs, generate schedules, and even create graphic legends for door and window types.
FEATURE #3 | TERRAIN & SITE MODELING
All projects have a site, and the site plays an important role in design. Having the proper information in both 2D and 3D both helps with the design process and makes documentation more accurate.
Vectorworks can take advantage of geographical information systems (GIS) and survey data to generate accurate site models — or digital terrain models — of the project location. Site modeling commands can be used to modify the imported site model to fit the needs of the project, and to calculate cut and fill.
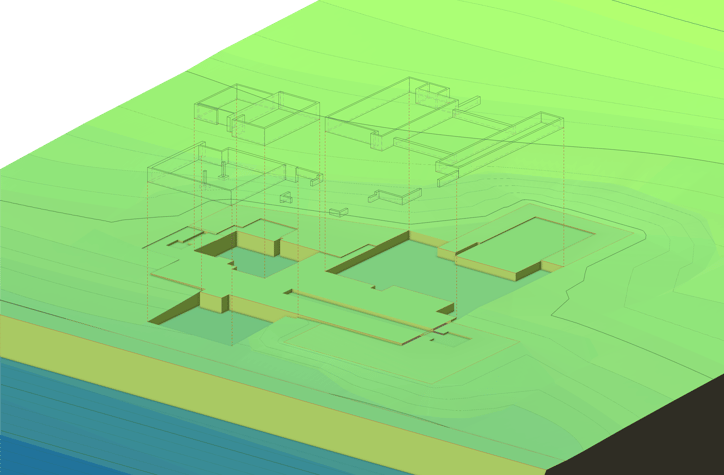
FEATURE #4 | FANTASTIC RENDERING OPTIONS
Visualizations help to graphically reinforce the hard work you’re doing. Renderings help show off the project in a way that is easily interpretable by clients, building occupants, and contractors, making them an incredibly useful tool for a design workflow.
VECTORWORKS’ BUILT-IN RENDERING ENGINE
Our built-in rendering engine, Renderworks, can produce a variety of rendering styles quickly without having to use a different software. Renderings can be processed via the Vectorworks Cloud, sparing you from processing on your own machine.
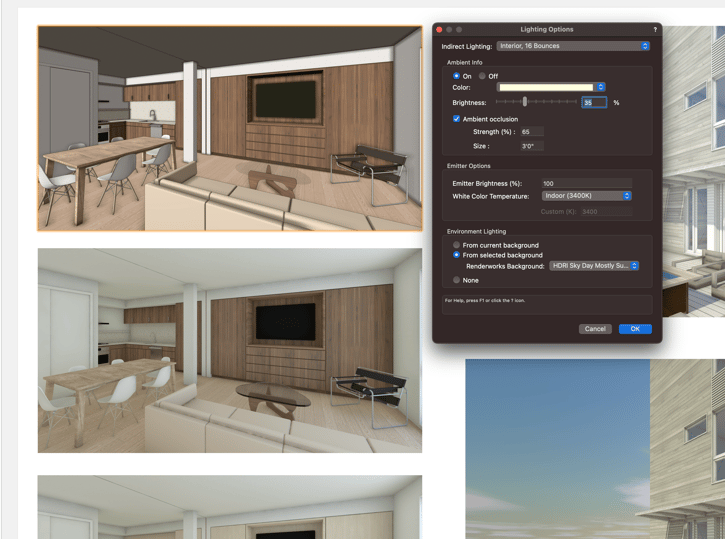
CONNECTIONS TO LEADING RENDERING PROGRAMS
If you’re looking to use a different rendering software, Vectorworks has connections to several popular rendering applications. Read more about our connections to Twinmotion, Enscape, and Lumion.
HOW TO GET STARTED WITH VECTORWORKS
Like what you see? Check out our blog post covering what you need to know to get started using Vectorworks.

.svg)
