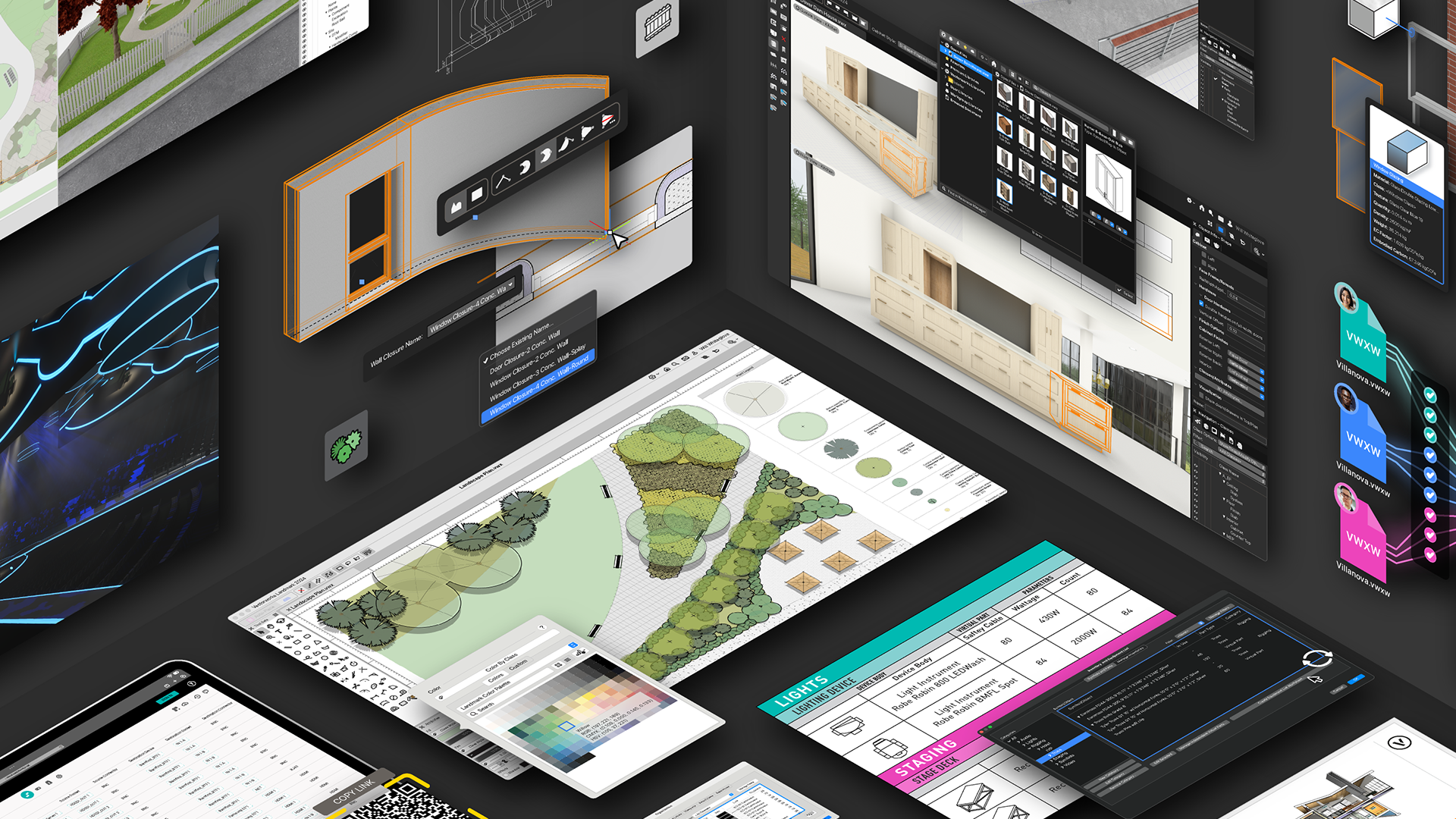Continue reading to see some of the highlights from the imminent release of Vectorworks 2024. More information will be revealed once the new version is available.
“Vectorworks 2024 represents a significant move forward in integrating our tools into specific design workflows. By taking a holistic and high-level approach, we work hard to ensure that our software aligns seamlessly with the natural processes of designers. From ideation to final execution, this latest version has been carefully crafted to ensure new tools and existing features work together harmoniously to diminish disruptions and enhance productivity.”
- Biplab Sarkar, Vectorworks CEOAll Designers
- Vectorworks 2024 delivers an updated UI that saves you time and allows for easier customization.
- The redesigned View and Mode bars bring a wide range of tools to the forefront for easy access.
- You can save custom viewport settings as "styles" for easy transferability.
- The new ability for bi-directional data reference from Excel files enhances collaborative data capabilities.
- Improvements to Shaded Rendering allow you to assess your designs more confidently with improvements to shadow casting and the addition of camera settings that allow you to define depth of field, exposure, and bloom for real-world camera-like effects.
- Project Sharing in Vectorworks Design Suite products has been rebuilt to ensure project data and geometry is always current. Project Sharing+ tracks every change, every time, and substantially improves reliability regardless of team or project size.
Architects and Interior Designers
- Threshold and sill geometry has been improved to accurately fit with wall closures and and to contain more options to control interior and exterior conditions.
- Door handing standardization allows for more accurate geometry and data.
- Materials can be assigned to door and window objects for greater graphic control.
- Parametric handrails and guardrails can be created from other building objects, such as stairs, slabs, and ramps, granting the flexibility to create more custom configurations.
- New parametric cabinet objects for interiors projects enable greater customization and more interactive placement.
Landscape Architects and Designers
- We’ve introduced a new, automated Fence tool, allowing the following in 2D and 3D:
- Integrated posts, gates, and terrain options like sloped or stepped.
- Accurate material reporting for documentation purposes.
- Integrated posts, gates, and terrain options like sloped or stepped.
Lighting and Live Event Designers
- A new Equipment Lists feature provides automated solutions to the complex task of unifying equipment and inventory tracking. It streamlines the preproduction process by planning and documenting all necessary equipment for a show or production.
- The ConnectCAD Share Reports command allows designers to upload design data to Vectorworks Cloud Services, ensuring that project partners and installers have access to the most up-to-date information. These reports are viewable on any device.
“Continuing our tradition of excellence, Vectorworks 2024 embodies our quality initiative, emphasizing solutions to complex problems. We believe in the power of comprehensive workflows that address the challenges faced by designers and can’t wait to share more on the exciting improvements in quality that await our users in the new version.”
- Darick DeHart, chief product officer at Vectorworks
Get Ready for the Release
Vectorworks 2024 will also include advanced automation and problem-solving capabilities, as well as significant quality enhancements.
The upcoming English language release is expected to be available in September 2023 to active Vectorworks Service Select members and subscription customers. For the most up-to-date news on the launch of Vectorworks 2024, subscribe to our blog and follow @Vectorworks.

.svg)





