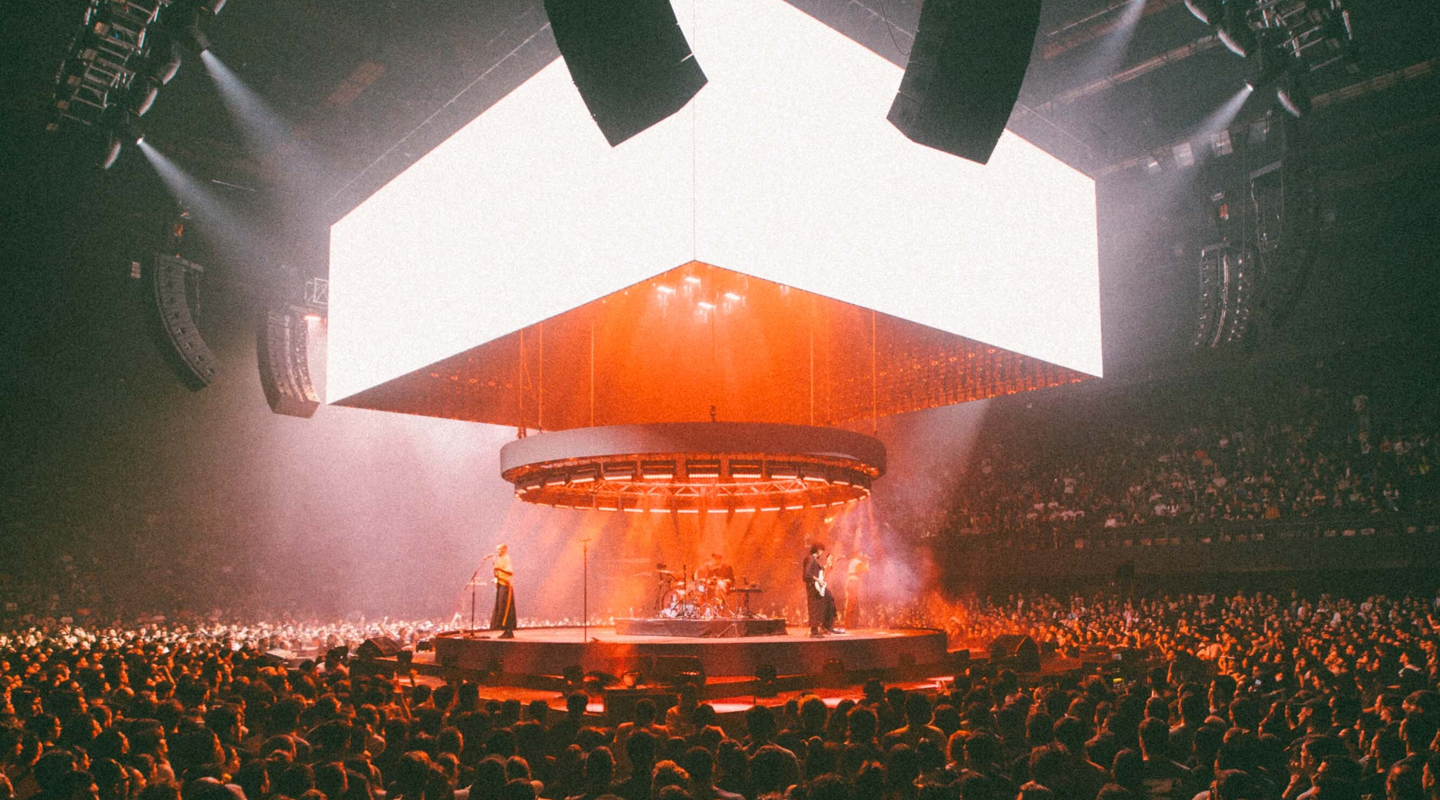Just because February is the shortest month of the year doesn’t mean it has to be short on learning.
Watch February's webinars, where industry experts covered the following:
- "Biourbanism for Resilient Cities"
- "Enhancing Sustainability Through Materials & BIM"
- "Digital Workflows in 4 Landscape Design Phases"
- "Saving Time with Template Files for Live Events"
- "Vectorworks & Esri: A Powerful Integration"
Biourbanism for resilient cities
Aired February 6
An interdisciplinary concept founded on landscape architecture, urban design, and ecological sciences, Biourbanism is a method that assists mayors, city leaders, and city planners to create healthier, more resilient cities. Biourbanism is centred around five urban and five bio systems that analyse city health: economy, energy, mobility, structure, technology, water, food, waste, landscape, and humanity.
Put simply, the research-led philosophy asserts that cities must be considered a form of nature in response to global climate challenges.
Watch Adrian McGregor, chief design officer of McGregor Coxall, professor, and author, for a discussion on Biourbanism and realistic roadmaps for cities and communities to achieving resilience.
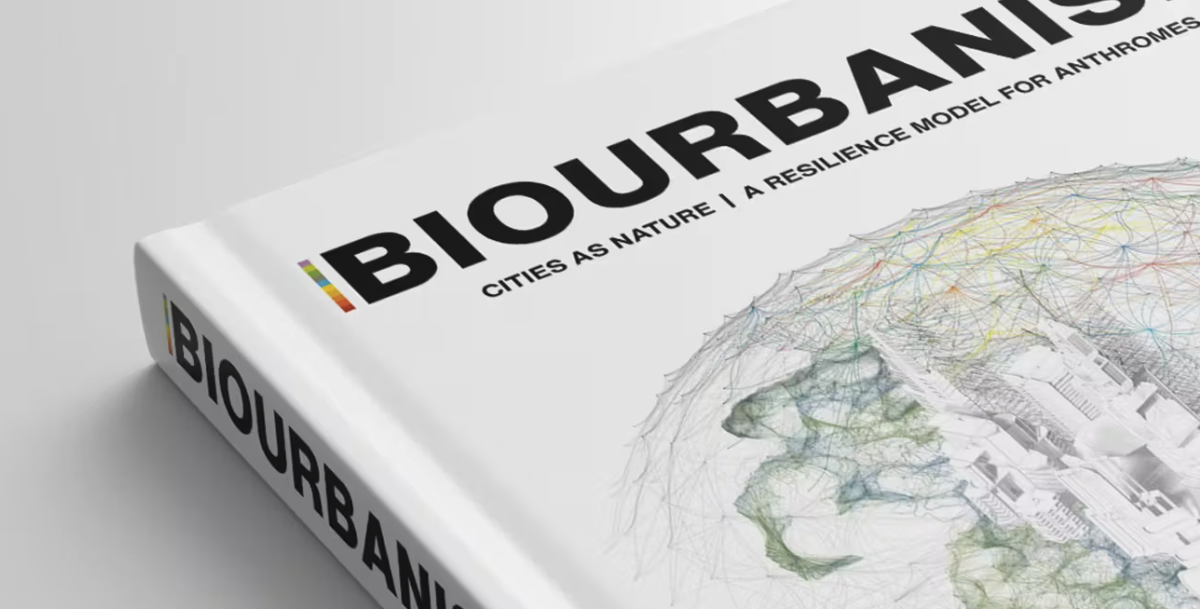
Enhancing Sustainability Through Materials & BIM
Aired February 20 | Approved for One AIA LU/HSW, AAA LU, and AIBC CORE LU
We live in a world of limited resources, and the AEC industry has a significant impact not only on the use of those resources but also on the overall health of our planet. As designers, it is important to consider not only a project’s impact on the environment, but also on the occupants’ health.
In this webinar, you'll learn how to better identify and reduce a design's carbon footprint using Building Information Modeling (BIM). Specifying high-quality, sustainable materials for interiors can lead to longer product life cycles and better energy management. And, it can also benefit the overall health of the occupant by limiting the use of toxic substances and volatile organic compounds (VOCs).
The webinar demonstrates how BIM gives designer’s more control over a building's level of sustainability – such as generating embodied carbon calculations — and gives you more opportunities to enhance the aesthetics and occupant comfort by using a systems approach.
WATCH THE ARCHITECTURE WEBINAR
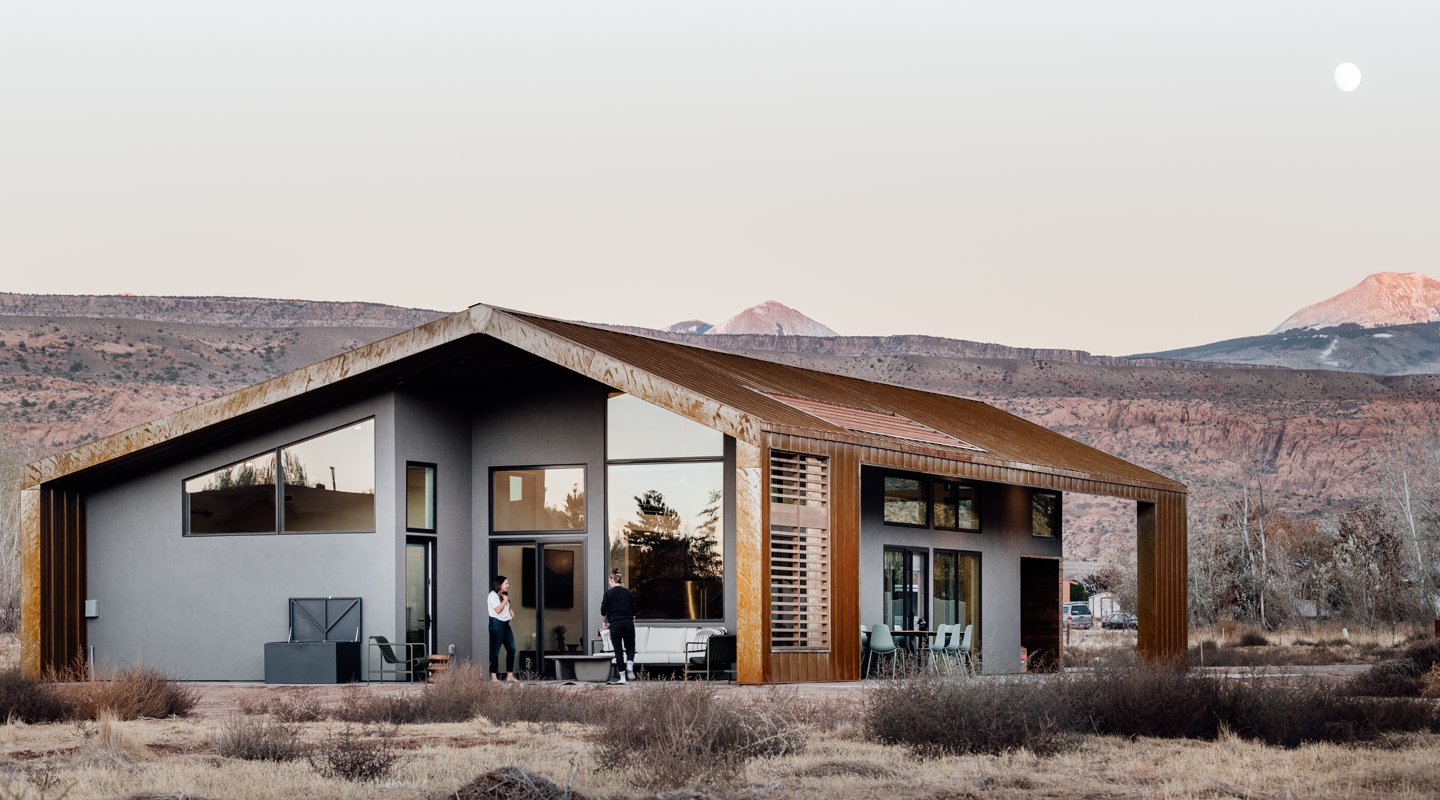
Digital Workflows in 4 Landscape Design Phases
Aired February 22 | Approved for One APLD CEU
In this webinar, you’ll observe a phase-by-phase breakdown of an urban landscape design project. By demystifying the design process, you’ll discover effective ways to use technology to deliver your work in multiple design phases of a landscape project.
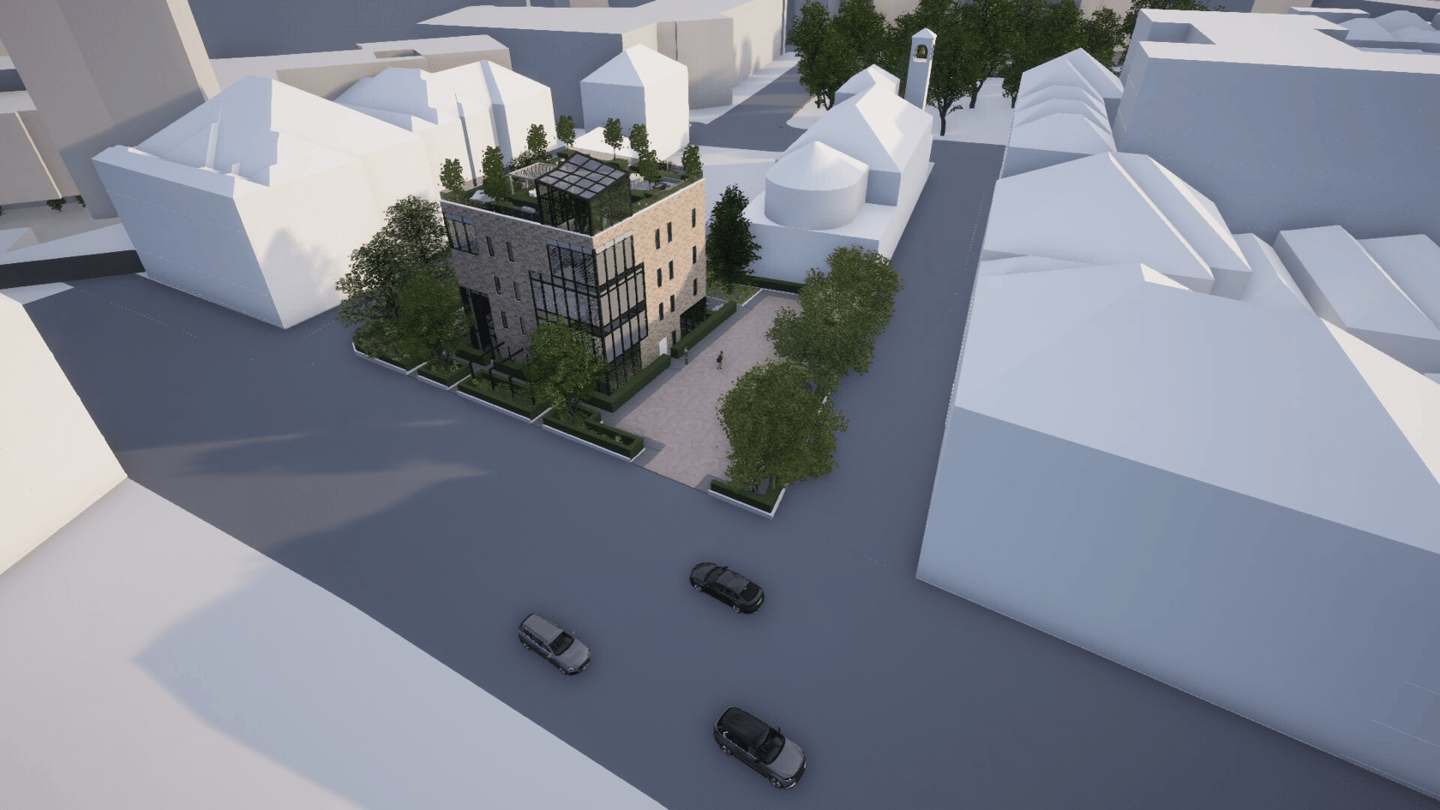
Saving Time with Template Files for Live Events
Aired February 28
Dive into the essential foundations of creating a robust template file and its real-life implementation with this webinar.
Along with Mauro Pujia, lighting designer, YOK Studios, you’ll observe the intricacies of organizing design layers, classes, and views for live event design. Additionally, you’ll learn how graphic legends, worksheets, and other tools boost efficiency.
With purpose-built tools, you’ll be able to create organized template files that maximize your day-to-day design execution.
WATCH THE ENTERTAINMENT WEBINAR
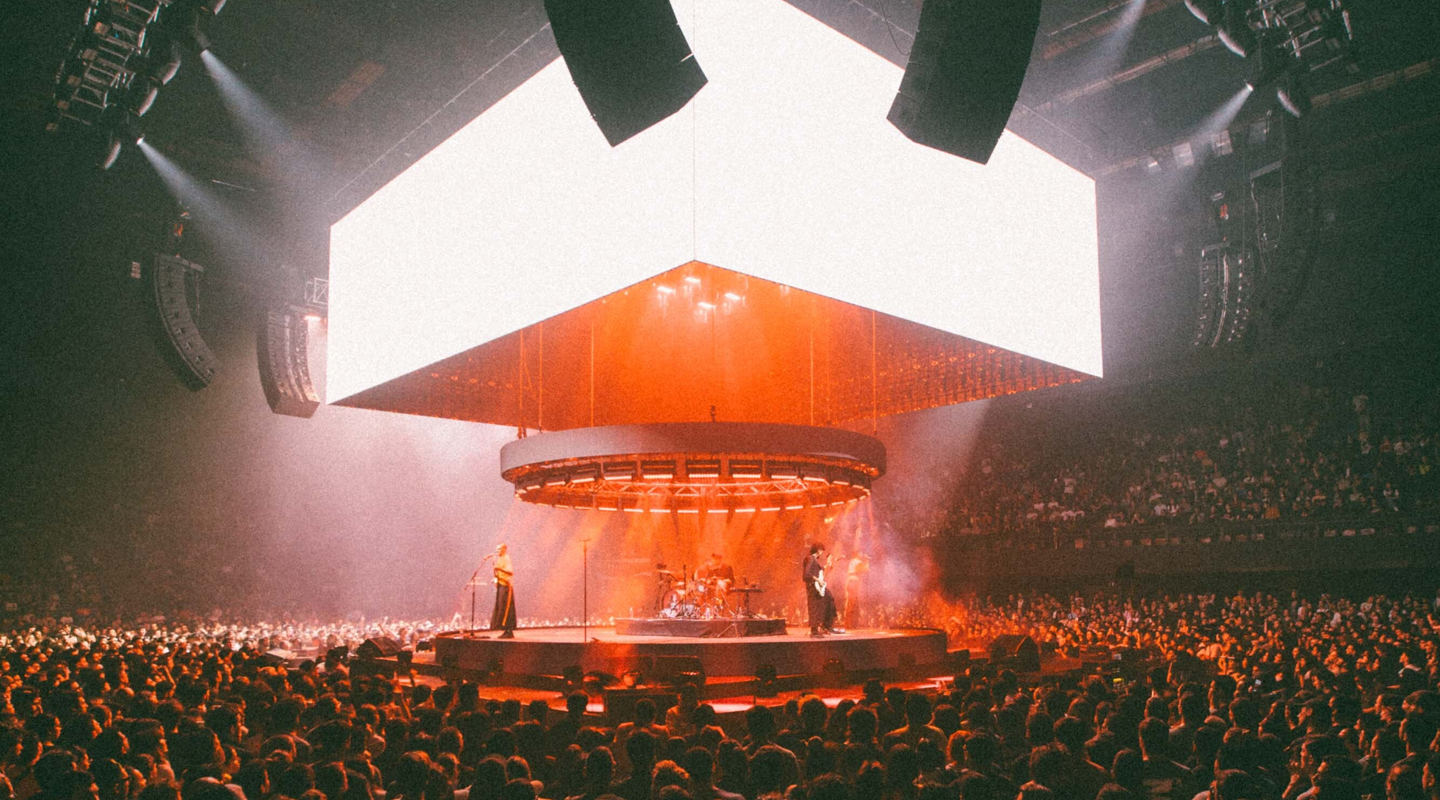
Vectorworks & Esri: A POwerful Integration
Aired February 28
The design and construction of built environments often require complex inputs across numerous stakeholders and disciplines. Shifts in scale require the translation of site analysis, design drivers, and principles. Advanced geospatial analysis tools and 3D geospatial data have the potential to facilitate design outcomes that are responsive to climate and context. However, communicating and integrating this data across disciplines can be a challenge.
Enter Vectorworks Landmark and Esri.
This webinar explores multidisciplinary design and planning McGregor Coxall’s projects and workflows, demonstrating how integrated feedback loops between Vectorworks’ CAD/BIM process and Esri’s geospatial analysis can result in site-responsive and data-driven outcomes. It also delves into how design concepts can feed back into the Esri platform to assess the best final project through quantitative scenario testing and how to communicate complex 2D and 3D outcomes to clients and stakeholders visually and interactively.
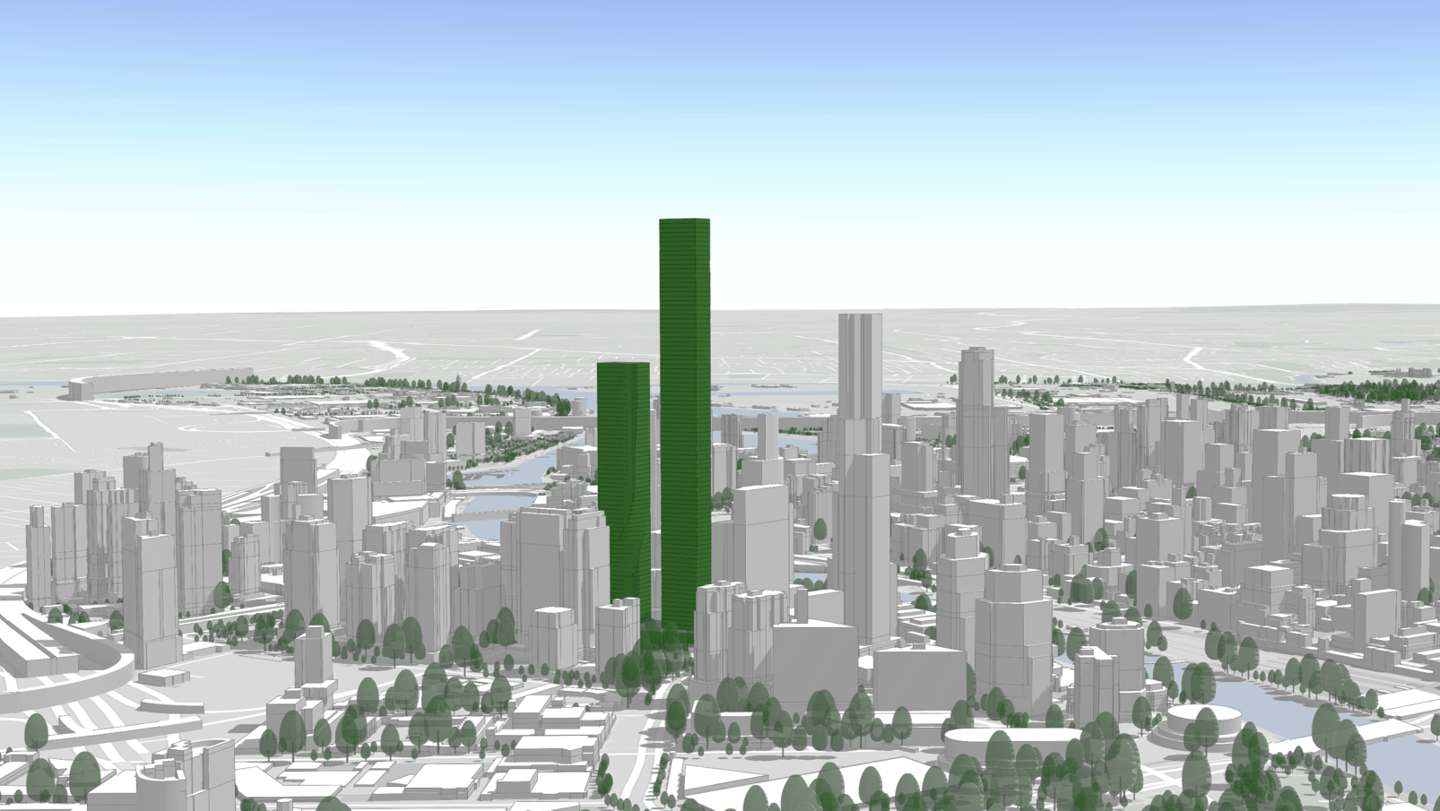

.svg)
