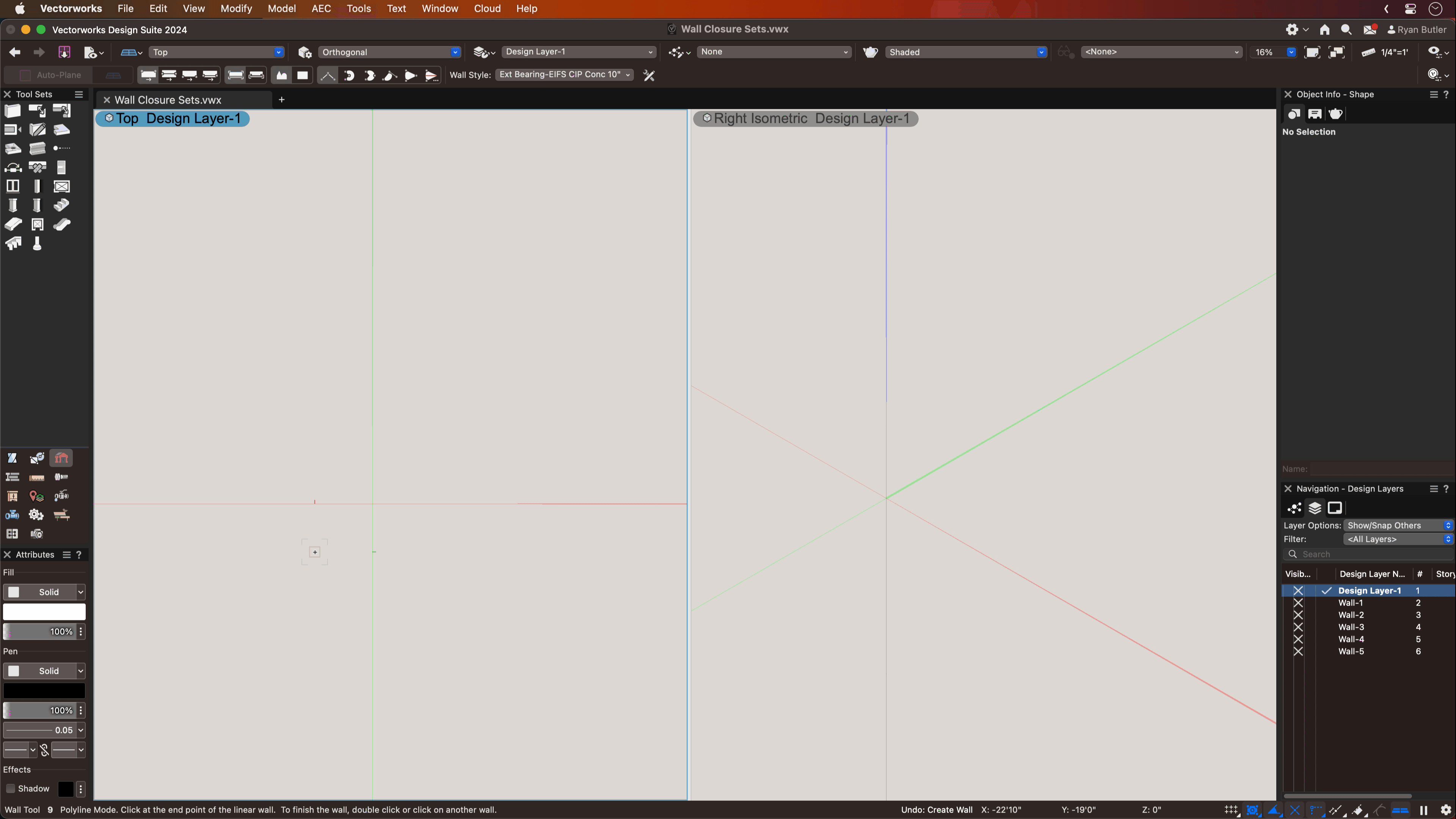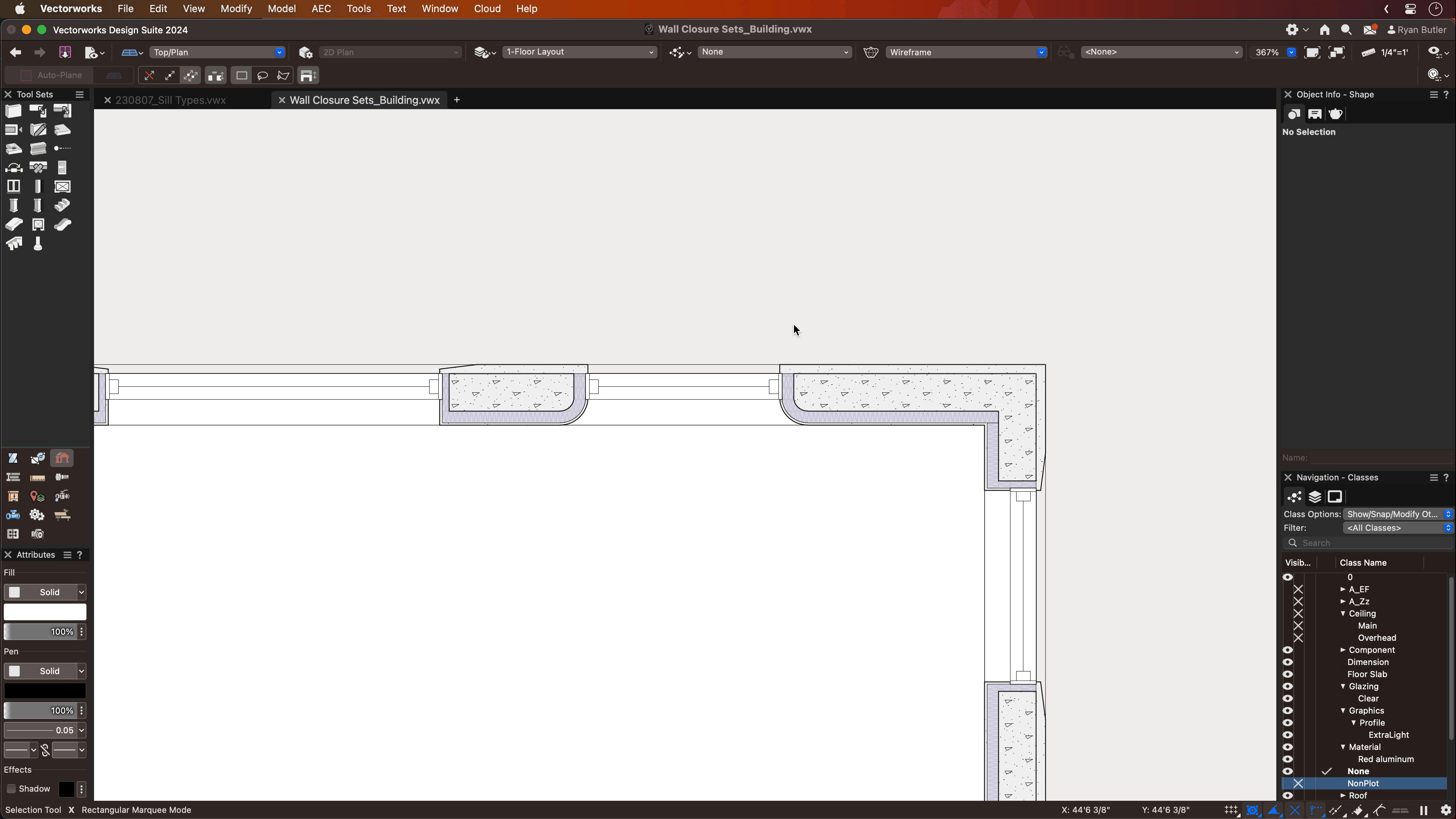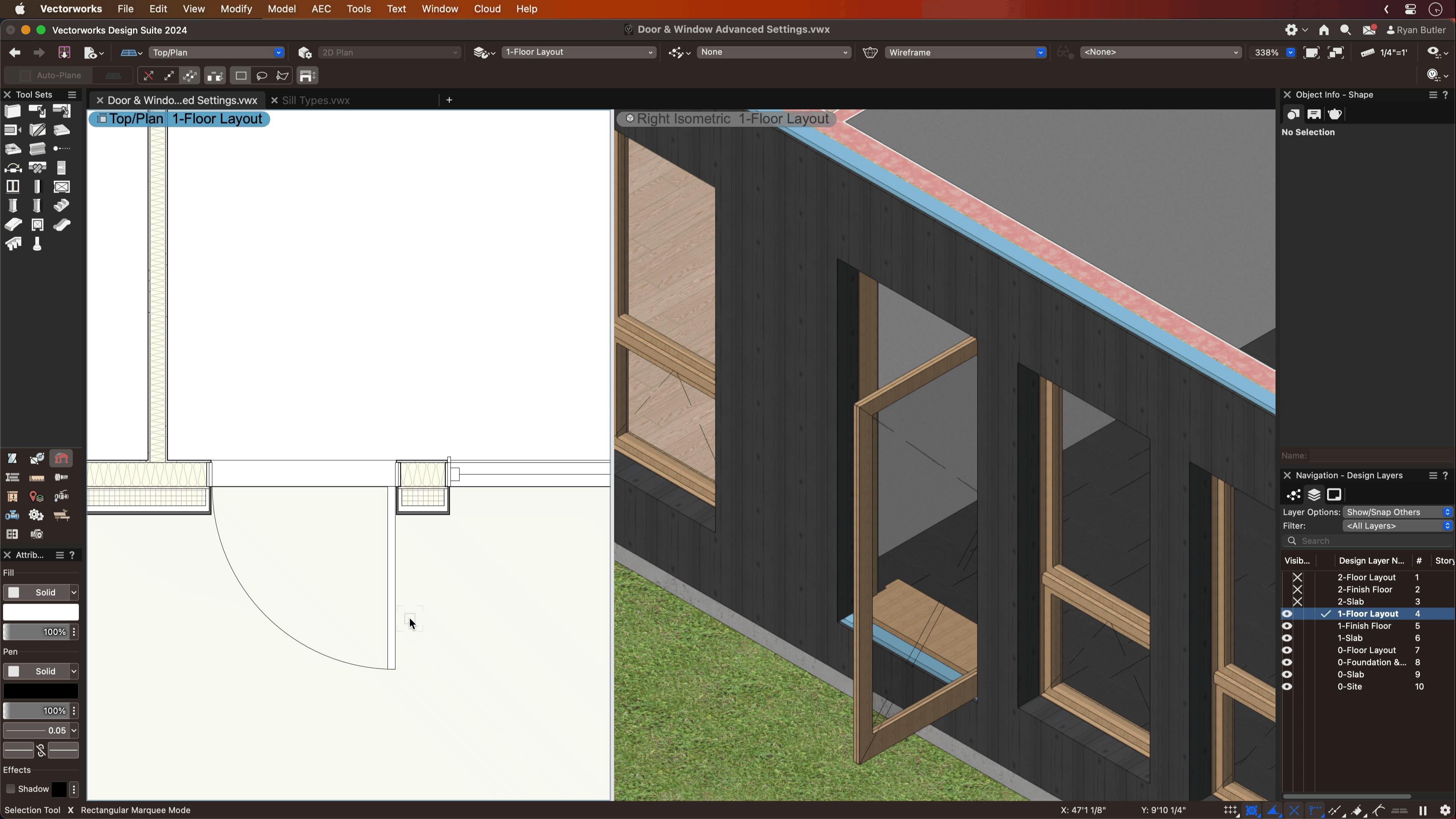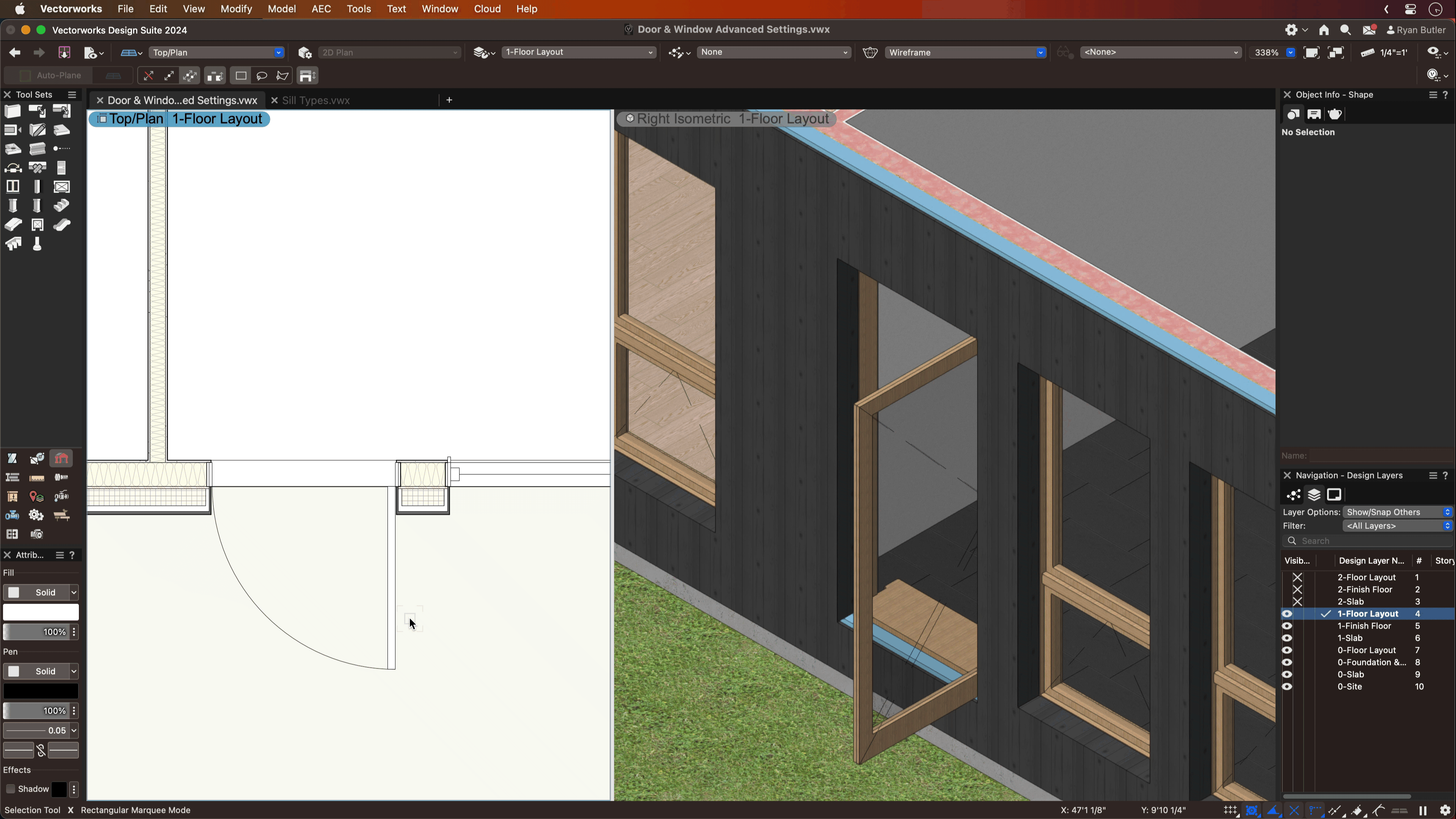Vectorworks 2024 has arrived!
You may have already seen an overview of new features and improvements on our blog. In this post, we’re going to focus on some of the features designed for the architecture industry. Keep reading to see your upgraded toolbelt, plus see the features in action with some quick GIFs!
Seamless Round and Linear Wall Creation
We've combined the Linear and Round Wall modes into a more efficient singular Polyline mode, which allows you to easily create walls while seamlessly switching between linear and arc modes.

Interactive Window Insertion & Editing
More interactive window insertion and editing functionalities provide you with more control over the design and placement of windows. You now have access to two new modes:
1. Golden Triangle mode allows you to interactively edit window size with automatic adherence to the golden ratio.

2. Creation from Center mode makes it so you can create windows from a center point.

In addition, you can now place windows to and from the corner of adjoining walls. This advancement will automatically turn a window extending to a wall corner into a corner window.

Detailed Door & Window Geometry
We’ve added Wall Closure Sets so you can effectively manage multiple wall component wrapping conditions. This allows you to more easily create accurate Door and Window details.

Door & Window Handing
You’ll be able to model more intuitively via on-screen dynamic controls with door and window handing. Handing can also be reported in door and window schedules, which is essential for product specification.

Looking for More?
The new version is focused on providing you better workflows from start to finish — and there are plenty more features to explore. Click below to see for yourself.

.svg)





