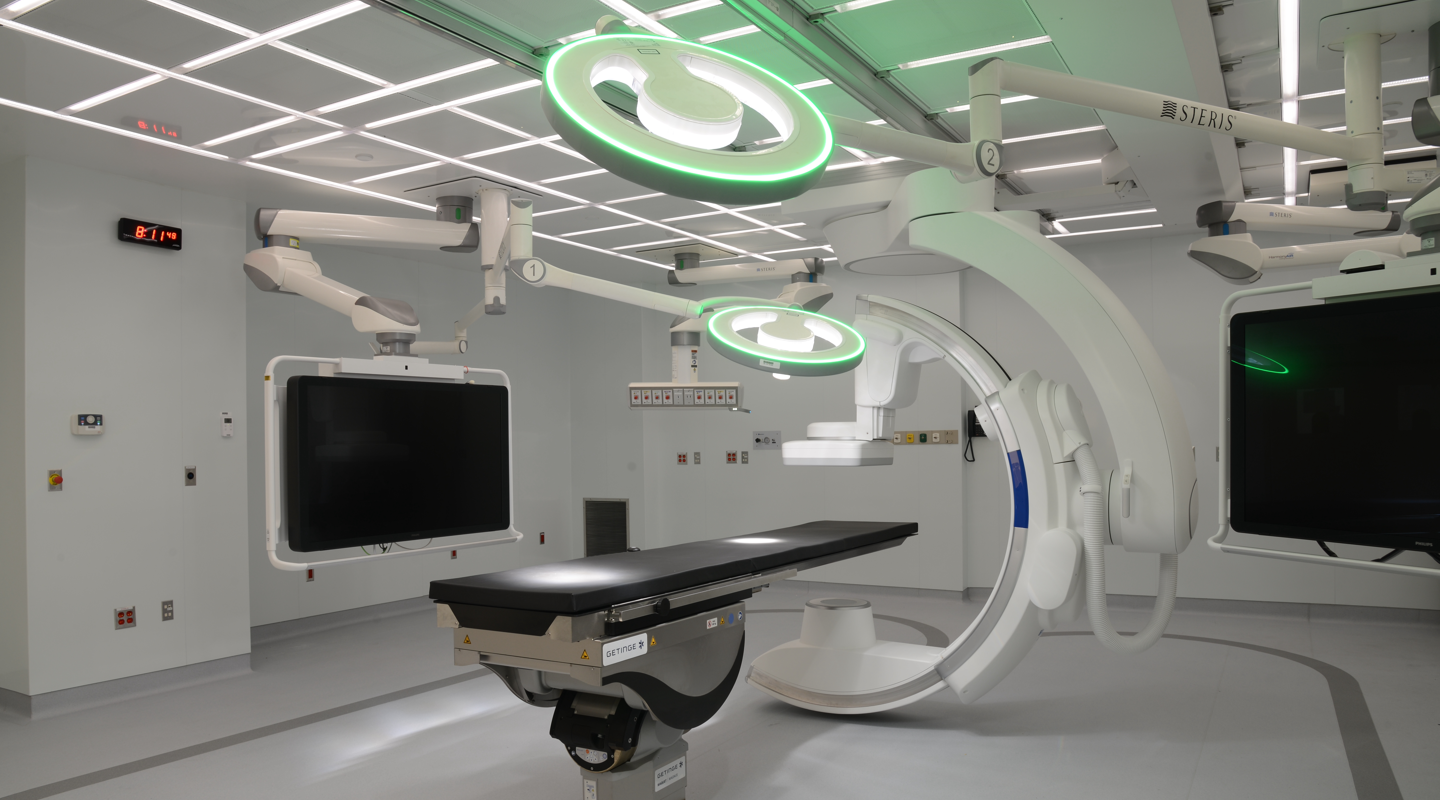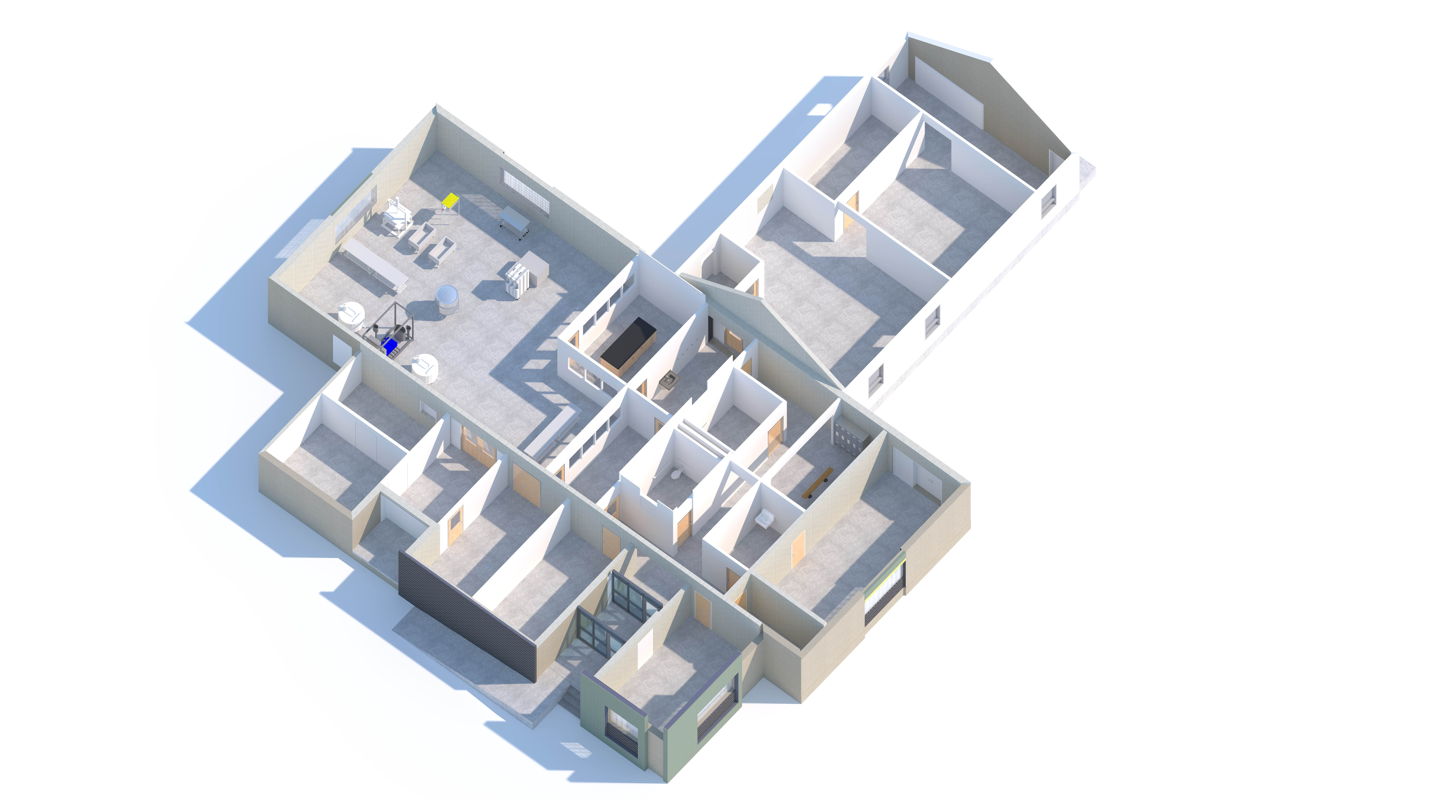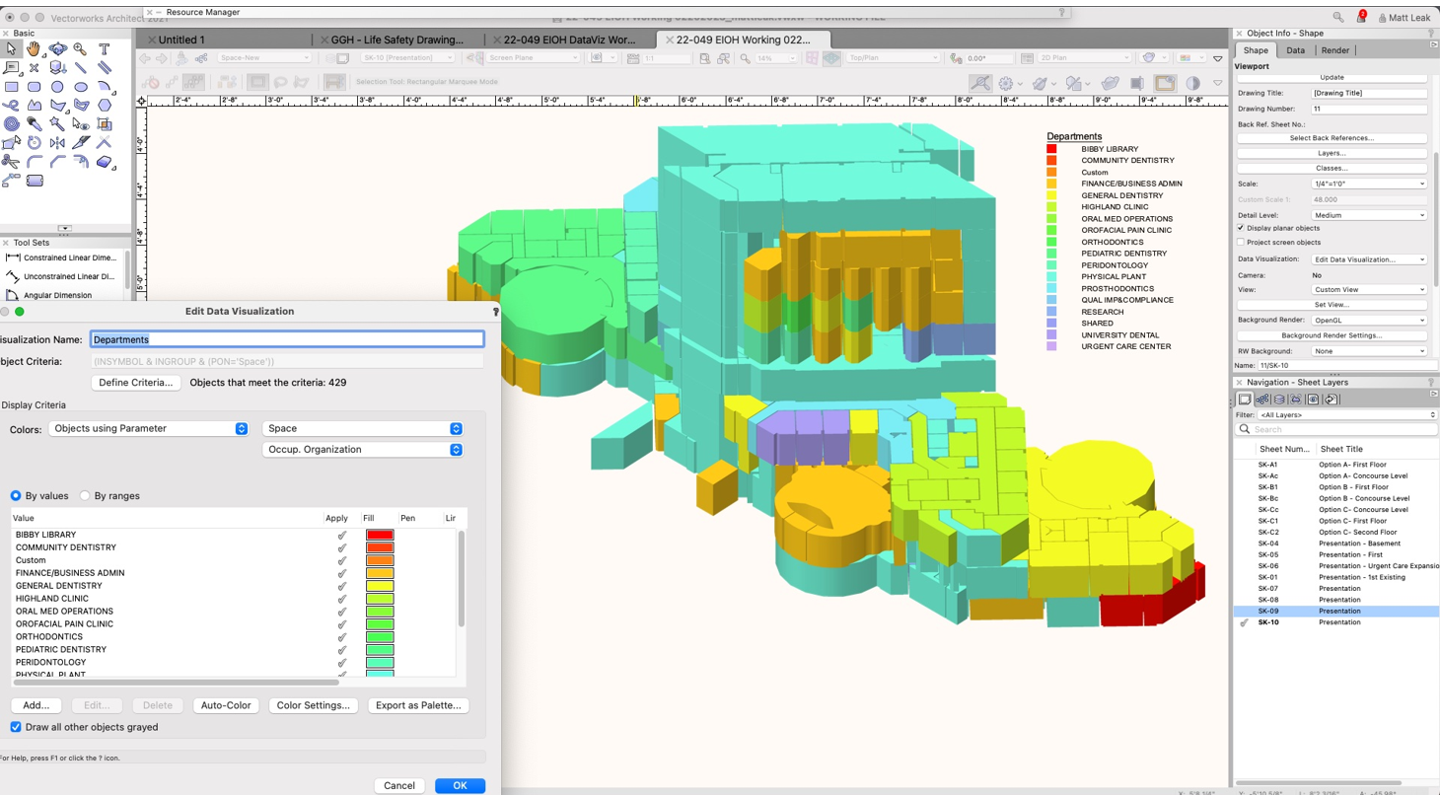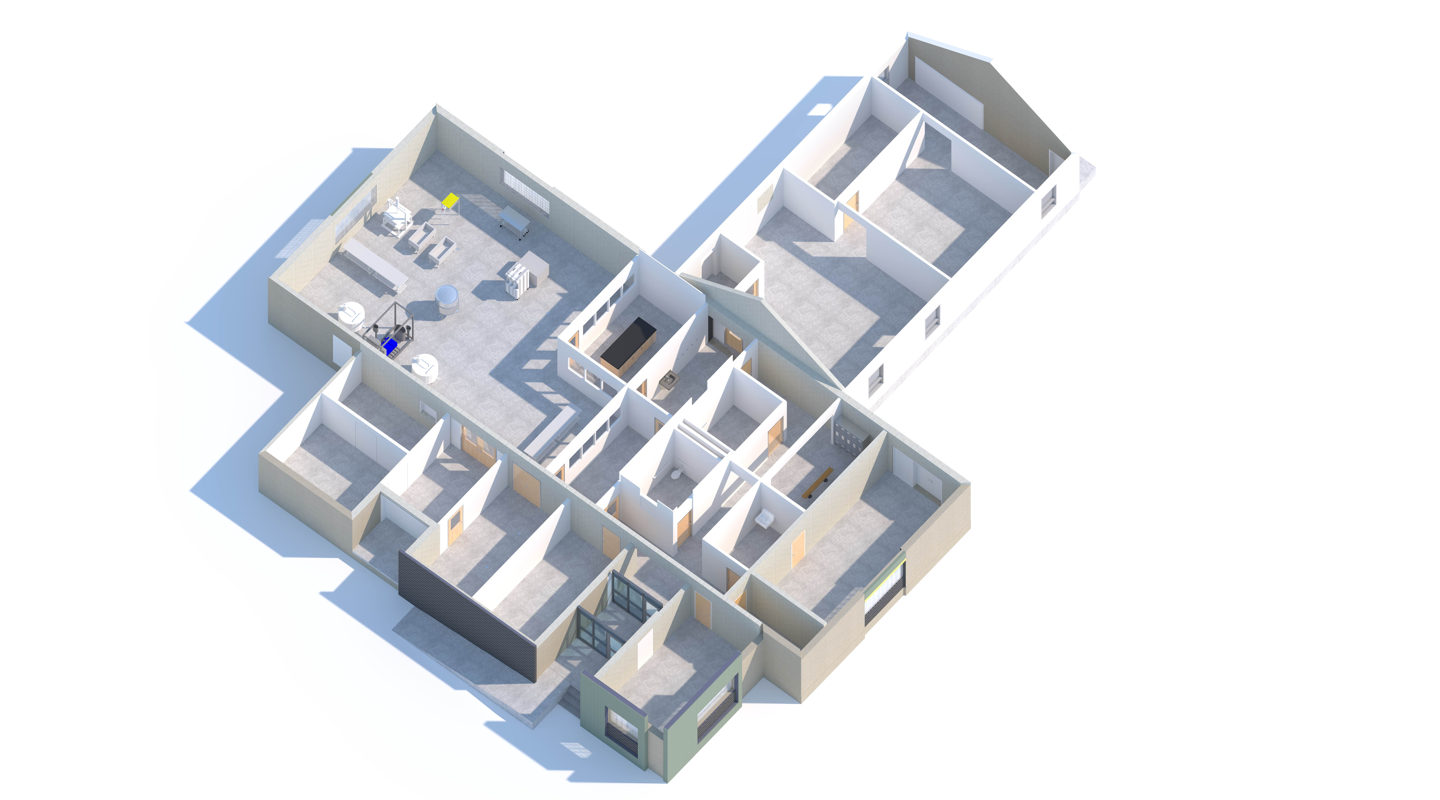The work of great designers can incite excitement, wonder, and passion.
And, that energy is certainly what we felt when we sat down with Dwyer Architectural, a New York-based firm with over a decade’s worth of interior and architectural designs for healthcare, higher education, and more.
Below is our conversation with two of Dwyer’s partners: Beth Fritz, AIA, IIDA and Kelly Yahi, AIA, IIDA, NCIDQ.
Designing for People — The Values of Dwyer Architectural
What makes Dwyer Architectural unique? What are some values and principles that drive the firm forward?
Kelly Yahi: Kim [Dwyer] started our firm in 2010 wanting to create a company that felt small and connected. She wanted it to feel like you’re working with someone you know, and you’re building a relationship.
That’s definitely something we continue, and that's probably one of the biggest overall drivers and philosophies of what we do and how we work with our clients: feeling approachable, being a team member, those kinds of things.
![Yahi_Kelly_cropped[18][46]](https://blog.vectorworks.net/hs-fs/hubfs/Blog%20Images/230302_Dwyer%20Architectural%20Interiors/Yahi_Kelly_cropped%5B18%5D%5B46%5D.jpg?width=500&height=489&name=Yahi_Kelly_cropped%5B18%5D%5B46%5D.jpg) Kelly Yahi. Image courtesy of Dwyer Architectural.
Kelly Yahi. Image courtesy of Dwyer Architectural.
Beth Fritz: Yes, and I think we leave the ego at the door. We're all about the client and what is best for them. If a project is a success for our owner and their needs, then we have done our job.
I also think one of our biggest principles is listening. Listening to our staff, listening to our consultants. I think that’s really important because how can a project succeed if it's all about you?
![Fritz_Beth_cropped[3][91]](https://blog.vectorworks.net/hs-fs/hubfs/Blog%20Images/230302_Dwyer%20Architectural%20Interiors/Fritz_Beth_cropped%5B3%5D%5B91%5D.jpg?width=500&height=558&name=Fritz_Beth_cropped%5B3%5D%5B91%5D.jpg) Beth Fritz. Image courtesy of Dwyer Architectural.
Beth Fritz. Image courtesy of Dwyer Architectural.
The “Satisfying” Service of the Healthcare Industry
What makes you excited to show up for work each day?
BF: I've been in this industry for a very long time, and I've done all different types of architecture. But, there’s nothing more satisfying than designing for the healthcare industry.
When someone is at their most low, their most stressed out, and they don't know what's going on or what will happen next — we’re designing for someone in that moment. It’s the most satisfying architecture I could ever ask for.
KY: I 1000% agree. That’s why I love healthcare architecture. I think it turns a lot of people away because it's pretty technical. There are a lot of rules and regulations to follow, for good reason, to keep everybody safe and healthy.
But to know that you've made an impact on somebody's life — that they can come in and feel calmer and less scared — it makes a huge difference. There's tons of research that shows how much design impacts healing in healthcare environments. To be a part of that is incredibly rewarding.
What are some of those specific considerations that have to be taken into account when designing for the healthcare industry?
KY: Infection control is huge. When we're designing spaces in healthcare facilities, they have to be cleanable and maintainable.
There's a big emphasis on air quality too, especially when you're thinking about immunosuppressed or infectious patients. Coordinating with your engineers is vital in healthcare facilities.
There's also a lot to consider too from a medical equipment perspective — not just making sure you can fit a machine, but that it also needs to work efficiently and safely for the patients and the staff.
 Image courtesy of Dwyer Architectural.
Image courtesy of Dwyer Architectural.
BF: And there are the regulations. Not only do we have to follow the building code, but we also have to follow the Life Safety Code as well as Department of Health and Facility Guideline Institute standards.
KY: It can get overwhelming, but think about a cancer patient — that’s really scary what they’re going through.
So, we ask ourselves what we can do to design a space that can relieve stress and make them calmer.
Are you always boiling the project down to the people who’ll be in the space?
KY: Yes. I think we have that conversation a lot when we’re coming up with design concepts. We’re always asking questions like, “Who’s in there? What’re they feeling? What’re they doing?”
BF: We’re also thinking about designs from a clinical staff’s perspective. How far do they have to go to get supplies or see the next patient? What’re we giving the staff for relief or wellbeing?
KY: That's a big one right now. Healthcare staff burnout is a real problem. We're working on incorporating areas for staff to go for respite. They’re often going through as much stress as the patient.
The Inherent Connection Between Architecture and Interior Design
 Image courtesy of Dwyer Architectural.
Image courtesy of Dwyer Architectural.
Kelly, you’re the president of AIA Central New York Chapter, and involved in the advocacy efforts of interior designers. You’ve been passionate about the connection between architecture and interior design. Could you speak to this a little bit, please? Why do you think a disconnect exists between the two at times?
KY: The interior design profession has evolved and grown a lot over the past 50, 30, even just 15 years. It's come a long way.
The two professions are so intertwined. When you experience a space, you experience it from all levels; from the outside, through the landscape, the experience as you approach the building, and then once you enter the experience evolves through color, light, and textures within the rooms and spaces inside. You have to consider it as a whole; they aren’t two separate things.
I think in terms of the disconnect, there's a misunderstanding of what an interior designer does and is capable of doing. I think there's this old-school mentality of “Oh, they just pick colors and whatever.” And that's not what they do at all — they do so much more than that. Certified interior designers are educated, trained, and tested to apply concepts and codes to their designs that protect the health, safety, and welfare of the public. Color is one piece, yes, but interior designers are also trained in programming, space planning, code reviews, and so on, just like architects.
BF: I also think it’s old school that a lot of firms have an “architecture” group and an “interiors” group. We don’t do that. I don’t even know how we’d do that. It just wouldn’t work for us.
 Image courtesy of Dwyer Architectural.
Image courtesy of Dwyer Architectural.
How does Dwyer approach a project in a way where it’s not those two, siloed departments?
KY: I think we all just work together. We don't have labels, our designers are designers, period. We're all doing the same work together.
There are people whose strengths are in different areas, and we lean on each other where we need to, but we are not saying, ‘Well, this is an interiors project, and you can only do it because those are your qualifications.’ We all work on everything; we all wear many hats.
BF: And I think some designers want to do different things. Some people are like, “I love the space planning aspect of a project, and that's my strength.”
We want people to do what they love, not just because that's the hat they have to wear.
Using Vectorworks to Create Holistic Designs
How does Vectorworks help you create these person-focused designs for healthcare and other industries?
KY: One of the things that we find helpful about Vectorworks is its hybrid system where we can work in 2D and 3D. We're not forced to go one way or the other.
We can either be super fast with something, like a space planning study and get it out the door, or we can take the time to be more thoughtful and detailed with lots of information attached and modeled, all in the same software. I think that's definitely something that we use to our advantage.
What features do you find yourself using a lot?
KY: I’m a nerd. I love the space tool because one of my big things is planning. I love space planning; I love all that stuff.
I enjoy using data visualization to apply colors to spaces based on their parameters and being able to “see” that data. You can give spaces a height, which I think is really helpful. And I like the flexibility of applying finishes to spaces and generating schedules. Because I'm a huge spreadsheet nerd also, so I love using the worksheets in Vectorworks.

Image courtesy of Dwyer Architectural.
Click here to learn more about space planning in Vectorworks!
BF: Data visualization is a really great tool. For example, I can use it to check that the walls and doors have the correct fire rating. It’s great to look at our design using data visualization and be able to tell if the doors within a fire-rated wall have the same fire rating as specified.
Getting that quick information is very cool.
Other Resources on Person-Focused Design
And you know what else is very cool? Our other stories about interiors and purposeful design. Check out one of the stories below:
READ | “Designing for Wellness — Not a Trend, a Necessity”
READ | “Design for People | François Lévy”
READ | “How to Design Spaces That are Better for Occupants & the Planet”
READ | “Inclusive Architecture | Mike’s House by François Lévy”

.svg)





