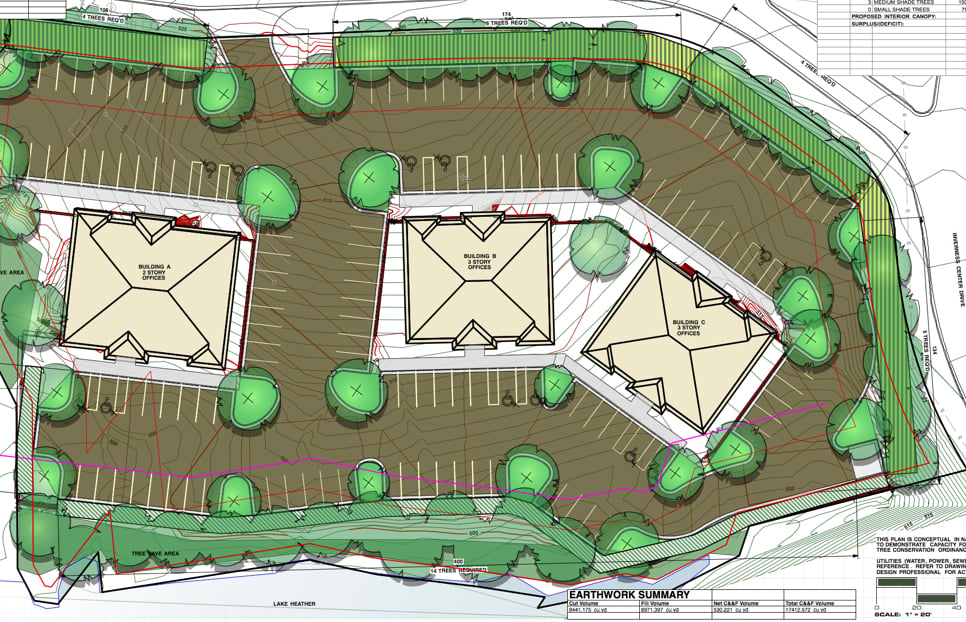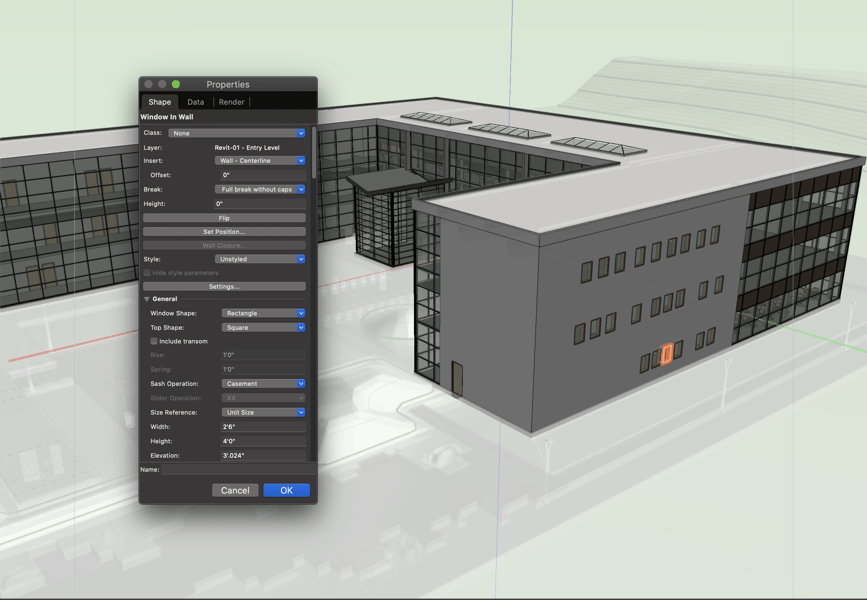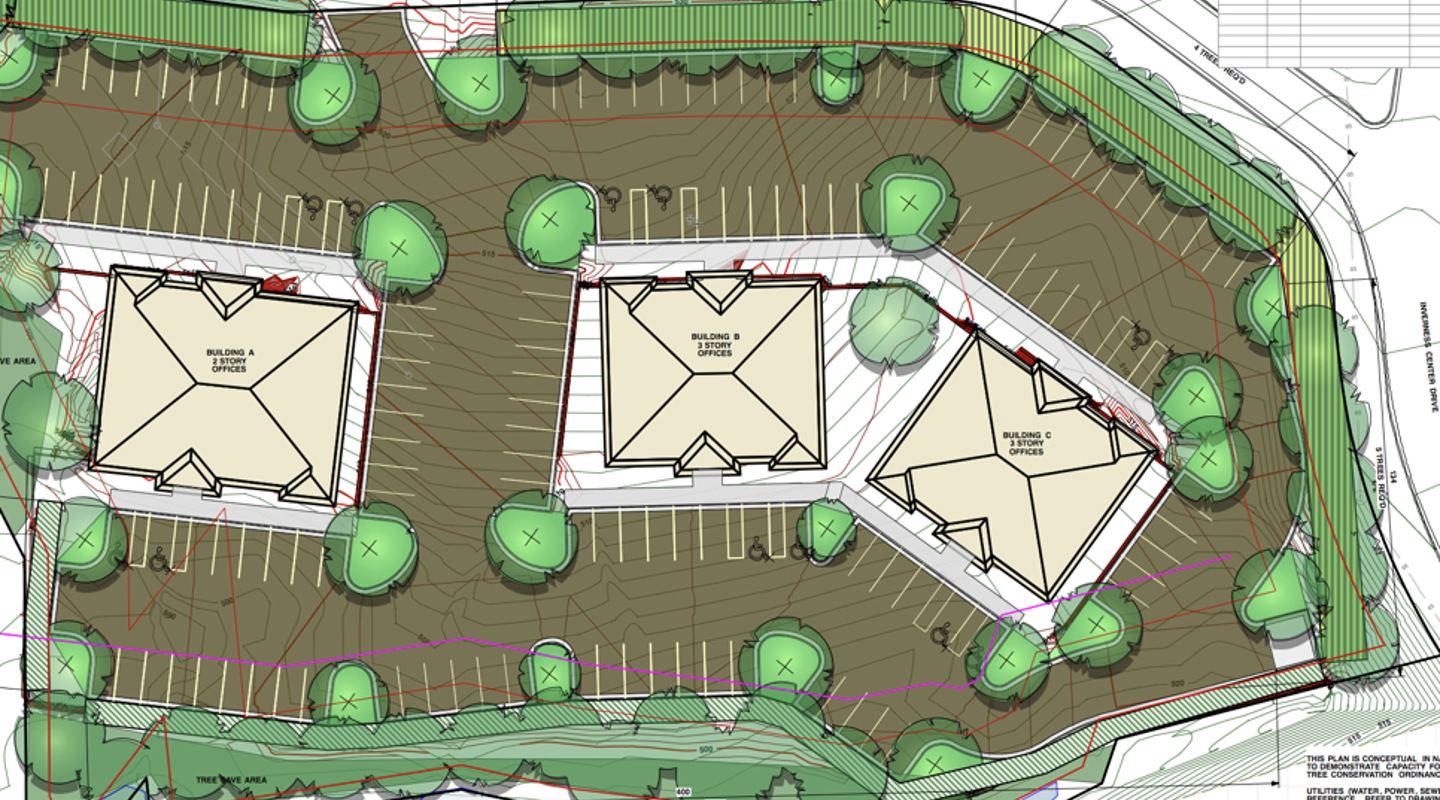If you’re working on a building information modeling (BIM) project with Vectorworks Landmark, you’ll want to be aware of all the options available to you for exchanging files with your collaborators.
Typical collaborators include civil and survey engineers, architects, contractors, and specialists such as structural engineers. Common file formats used are DWG, RVT/RFA, and IFC. These file formats can be referenced or linked to provide regular updates during design development. Additionally, various 3D model formats are supported for import and export, allowing for context, visualization, and documentation purposes.
Read onwards for more information and helpful resources on exchanging files with Vectorworks Landmark. And if you’re looking for a survival guide for getting started with BIM for landscape workflows, click the button below.
Typical Collaborators & Their Common File Types
With some background on exactly what information you’ll be exchanging and when, you can make better collaboration decisions.
Civil Engineers & Surveyors
This is often the first collaboration team. Civil engineers and surveyors can share files that you can use to obtain site backgrounds.

These engineers can also establish the project geolocation, which must be followed by all collaboration teams to avoid tedious changes and repetitive file alignments.
Architects
Not unlike how the civil engineer would establish the project’s geolocation, the architect would set floor levels for proposed structures on site. This is important for when you’re designing landscapes on and around these structures.

Contractors
A project’s contractor may not be known until the project bid is won or until one is appointed by the client.
Contractors may require a central receiving or exchange location for files. They’ll be using construction documents and the collaborative BIM model to execute their part of the project.
Other Specialists
Depending on the scope of the project, other specialists may be a part of the design process. These can include arborists, geotechnical specialists, or structural engineers, for example.

Some work with shared file formats while others may simply analyze or provide important project data. Structural engineers typically share models and drawings; arborists would work primarily with data and spreadsheets; and geotechnical specialists would work with inventoried data in PDF textual reports.
Common File Formats
In this collaborative industry, CAD and BIM software are built to be able to effectively exchange files. Let’s discuss common file formats you’ll encounter and how to handle them with Vectorworks Landmark.
DWG Files (Including Those from Civil3D)
For landscape architecture and site design firms, DWG files serve as the most common background format for plot plans, survey files, and other site information. These files contain property details, existing structures, topography, utilities, and site conditions. Civil engineers may also provide initial proposed site development, which you as the landscape architect can incorporate into your proposed site design.

The exported DWG file format is widely compatible, allowing for easy import and reference in various applications. Civil and survey files, which may include georeferencing, can be transformed into coordinate geometry.
Recent updates to DWG support in Vectorworks make it so that Civil3D objects are imported as respective Vectorworks groups containing the geometry of each Civil3D object. If those Civil3D DWG files contain georeferencing, the import dialog notes this and the file will be imported with its geospatial positioning accounted for.
The ability to directly reference DWG files via the Import dialog enables the site design to evolve with the most up-to-date information as the collaborating firm updates the shared file. In cases where you wish to transform the imported geometry into smart objects or alter their visualization, directly importing the file is recommended over referencing. A third option — which combines the benefit of the two — is to first use an interim Vectorworks file into which the DWG file is directly imported and edited. This can then be referenced using Vectorworks’ own referencing process.

Check out our webinar on collaborating with Civil3D files using Vectorworks Landmark.
RVT/RFA Files from Revit
RVT files are Revit files that are used for architecture, MEP, and structural design. RFA files, on the other hand, are Revit Family files that are often used by manufacturers to create objects for their products.
Vectorworks can import, export, and reference RVT files using ODA libraries. By importing RVT files into Vectorworks with the right settings, you can represent objects like walls, roofs, doors, windows, slabs, and terrain models.

To optimize file performance, it’s recommended to request that the architecture team reduces the building model to just the building shell with represented door/windows/facades.
Additionally, RVT files can be referenced, allowing the landscape design and structure to evolve with the most current information. Conversely, it is also possible to export to RVT, providing Revit users a proper understanding of the landscape model in their building.
This guide goes into detail on how to collaborate with Revit users.
IFC Files
IFC files, a non-proprietary format for BIM model and data exchanges, can be imported and exported by various BIM applications such as Vectorworks, ArchiCAD, Revit, and Microstation.
Vectorworks supports and is fully certified for both IFC 2x3 and IFC4 import and export. IFC4 supports easier georeferencing and additional geographic elements. Landmark has pre-assigned IFC classifications for proper tagging and identification. Referencing in IFC file formats allows for updates and changes to be reflected, helping the landscape design and structure evolve with the latest information.
Click here for a free guide on IFC collaboration with Landmark, and here for a webinar of the same topic.
Other 3D File Formats
Vectorworks supports various other 3D model formats for import/export, enabling team members to bring in models from a wide range of external 3D programs such as SketchUp and Rhino. An increasing number of designers are also discovering the power of Vectorworks’ built-in conceptual, freeform, and sub-division modeling prior to developing their project for detailing, visualization, and documentation in its single environment.
Stay Ahead of the Curve: What You Need to Know About BIM in Site Design
With BIM workflows, site design becomes more efficient, effective, and reliable. Learn more about the essentials of BIM for landscape in Vectorworks Landmark below.

.svg)





