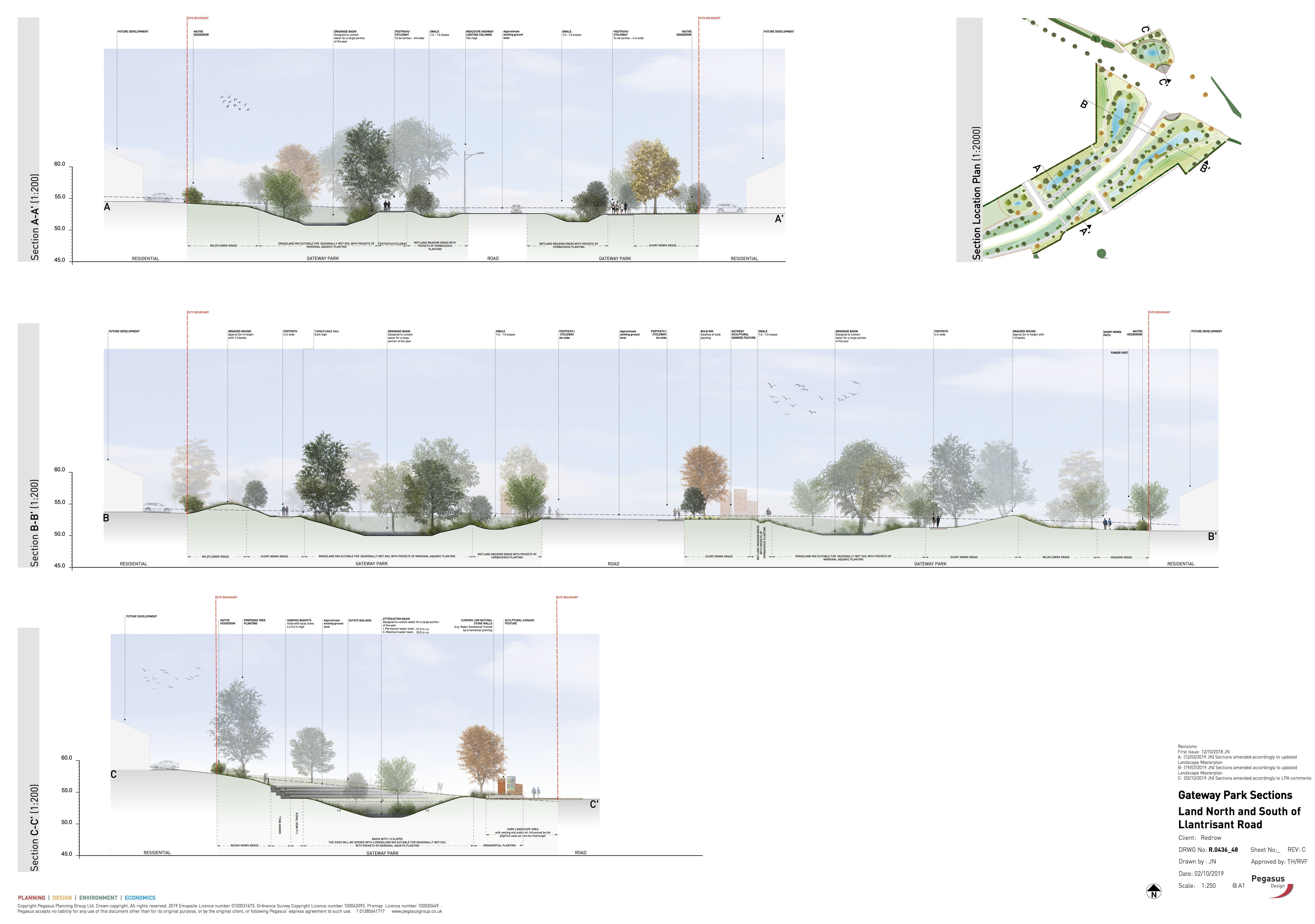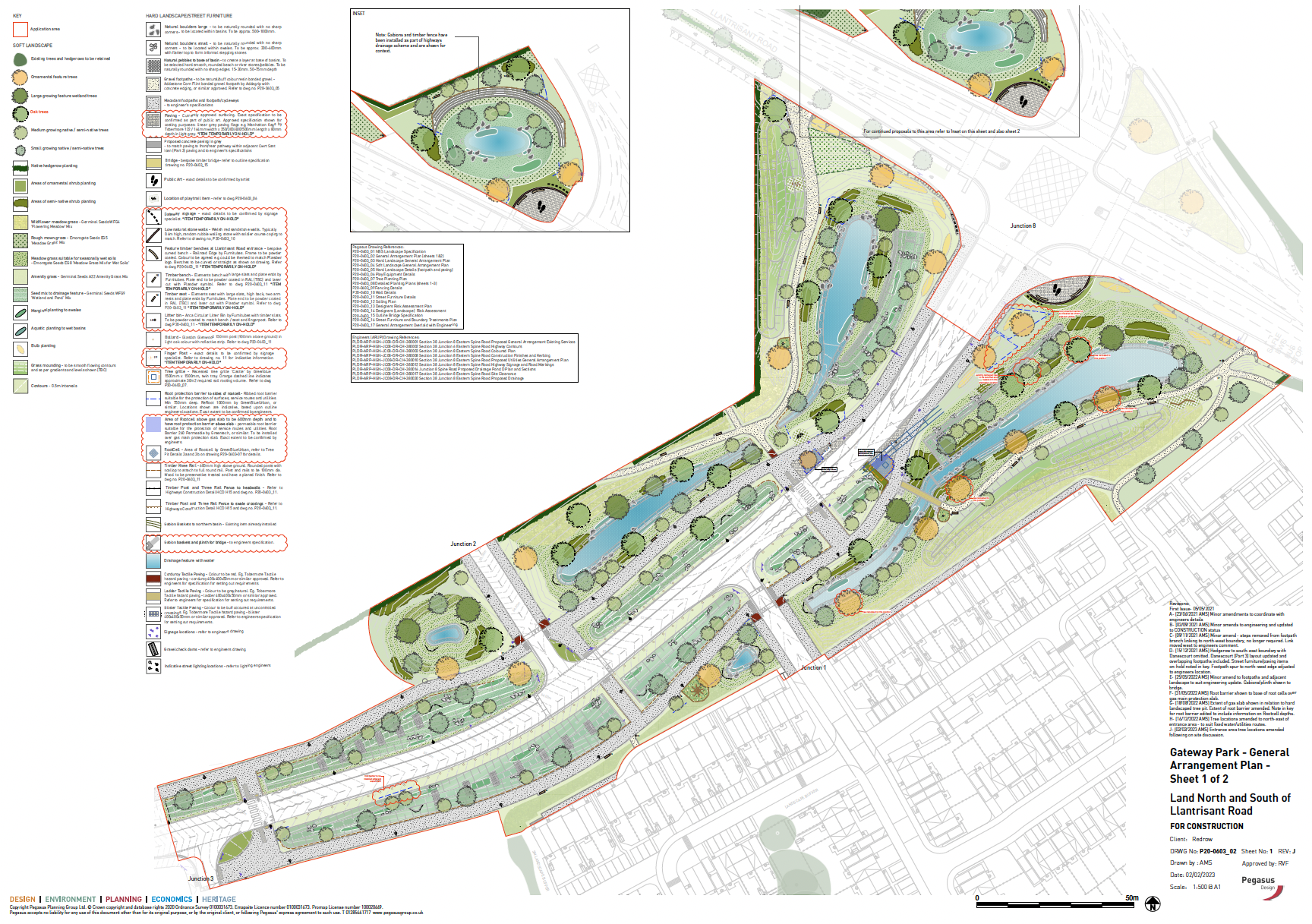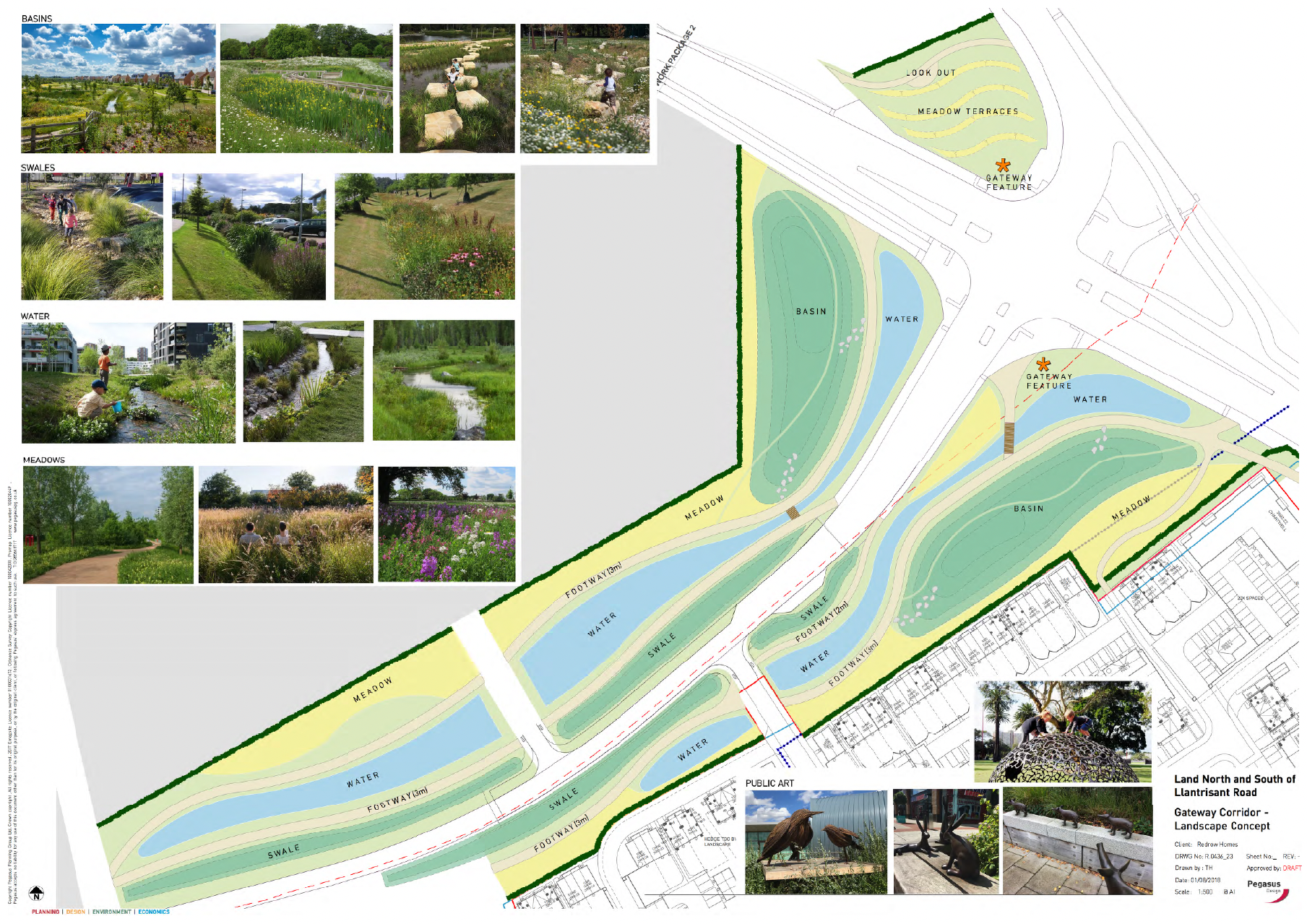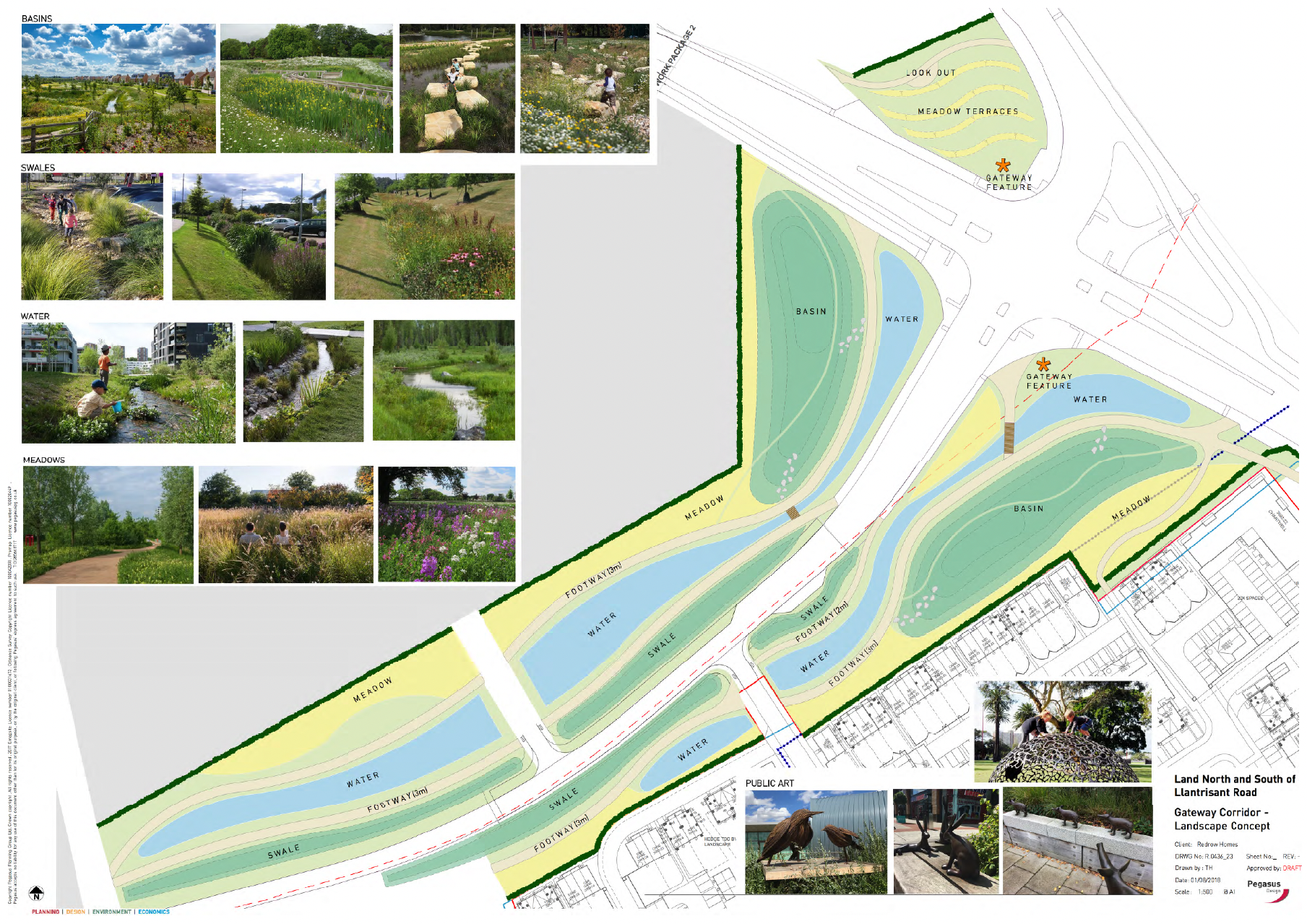New legislation in Wales, specifically Schedule 3 of the Flood Water Management Act, brings surface water drainage design into the spotlight. This legislation encourages a shift in mindset, treating rainfall as more than just waste, but rather as an amenity that can have a positive impact on the environment. As a result, landscape design professionals are now being required to incorporate features like swales and basins, which help improve water quality, reduce flood risk, and enhance biodiversity.
The Site & the Designers
Cardiff’s Garden City, Plasdŵr, the largest residential development in Wales, stands as a shining example of Wales embracing the legislation, being one of the first projects to do so. Pegasus Group, a renowned landscape and planning development company, was commissioned to create a proposal that seamlessly combines the best aspects of urban and rural living. This plan includes abundant green spaces for both residents and visitors using the site’s existing features. The project’s design inspiration comes from the original principles of a successful garden city: the importance of fresh air, sunlight, ample space, and recreational areas.
Robyn Friesner, a landscape architect and director at Pegasus Group, spearheaded the design phase of this project. "As the legislation is on the verge of being introduced in England, this project sets a benchmark for its implementation in the UK and shows how a landscape-led approach can solve SuDs (sustainable drainage systems) scenarios through collaboration across a multi-disciplinary design team," Friesner said.
Keeping this in mind, the design team conjured up a landscape proposal that not only offers a stunning environment for people but also serves as a crucial piece of infrastructure for the site. When tackling large-scale projects like this, the firm’s approach involves meticulously analyzing the areas to be designed, carefully zoning the hard and soft landscaping, as well as considering the constraints and opportunities for tree planting, play areas, SuDs, and movement emphasizing sustainable travel.
The Project
The developers sought to create a grand gateway entrance to the Garden City that would leave a lasting impression on residents and visitors as a key space leading from the existing community to the new Garden Village. Pegasus proposed a gateway that promotes wildlife and embraces sustainable landscape practices. This gateway, aptly named the Gateway Linear Park, stands as a symbol of the area's values, and marks the beginning of Cardiff's transformation into a "garden city for the 21st century."

Sustainability is at the heart of this project, with the landscape proposal focusing on environmentally friendly practices such as material re-use, use of locally sourced products, and the careful management of natural resources, all aimed at reducing the project's carbon footprint. Not only does this proposed landscape meet the requirements of the project stakeholders, but it also has the potential to serve future generations.
"We’ve made a conscious effort to support local businesses and reduce our carbon footprint by sourcing many of our products locally,” Friesner said. “Additionally, the soils used in our project are primarily from the site itself, and we’ve taken the necessary steps to screen and improve their quality. Our commitment to material reuse is an integral part of our comprehensive strategy to minimize soil removal from the site and promote on-site recycling of materials."

The design considers sustainable water management in a much larger catchment area than just Gateway Linear Park. By working with the existing ground conditions, the proposed landscapes have been crafted to retain rainwater on the ground's surface, effectively reducing the risk of flooding and simultaneously transforming the traditional highway into a vibrant park.
This approach also incorporates elements of informal play and public art, creating a multi-functional space that serves as both an entrance to the development and a destination for the community to enjoy. The integration of footpaths, cycleways, drainage features, and play areas seamlessly blends with the highway design, resulting in a public space that welcomes residents and entices the community to explore and engage with their surroundings while simultaneously providing connections to the residential neighborhoods and other land uses such as the Canol Plasdŵr – local centre and the Ysgol Gynradd Groes-wen Primary School.

- Landscaping: 70% of the Gateway Linear Park footprint is landscaping, including swales, ponds, grasses, wildflowers, shrubs, and c.140 trees – with mix of species to provide biodiverse and attractive landscape.
- Biodiversity: Provision of 2400m2 of permanent water in ponds to create new habitats in previously fallow agricultural land.
- Embodied Carbon Reduction: 20 headwalls formed with vegetated bags rather than precast concrete, with an estimated embodied carbon reduction of 8%.
*All images in this article are courtesy of Pegasus Group.

.svg)




