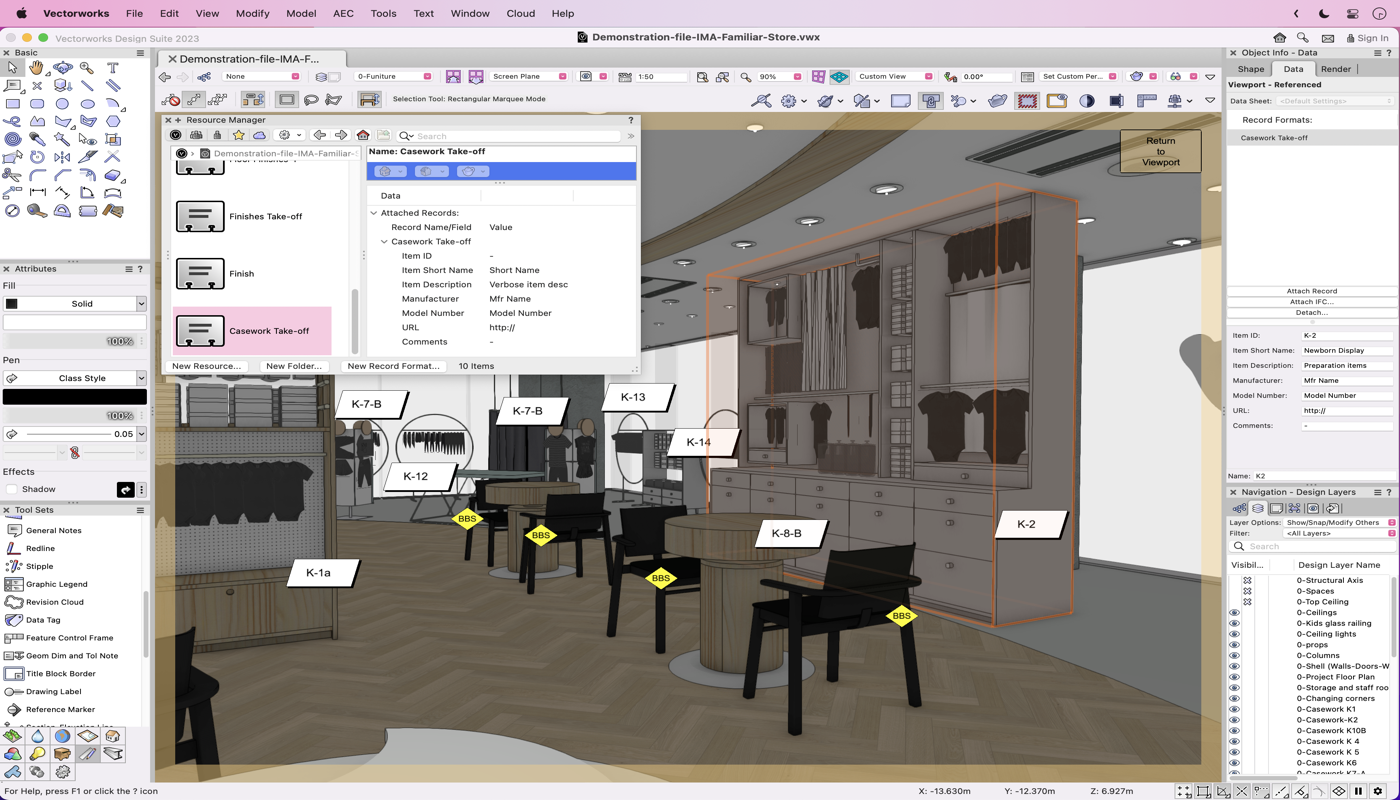When designing interiors, the effective use of data is just as important as the aesthetics of your designs.
One way to do this is with record formats. Let's jump right in . . .
Record Formats — A Quick Rundown
A record format is a way of adding custom data to your design’s 2D, 3D, or symbol objects such as furniture or spaces.
The record allows you to manage the objects within your file using specific fields. Whatever information you want to extract out is the fields you would define in the record format.
One of the most flexible parts of a record format is the "type" of field you can generate to organize your geometry. You have the options for an Integer, Number, Text, Boolean, and Pop-up fields.
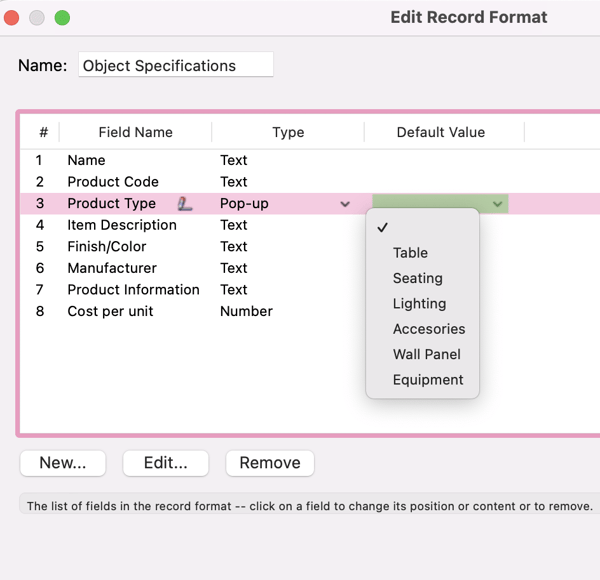
Click here to learn more about each type of field in your record formats.
Using records in your projects helps you to get more information out of your models with less effort. You can use the adaptable resource to automate and improve the quality of your drawings and make informed design decisions with extracted information.
Organizing Objects in Your Design with Record Formats
When using Pop-up field types, you can create pre-defined lists of options for your clients or contractors. These lists can be used to maintain consistency and filter through your projects accordingly.
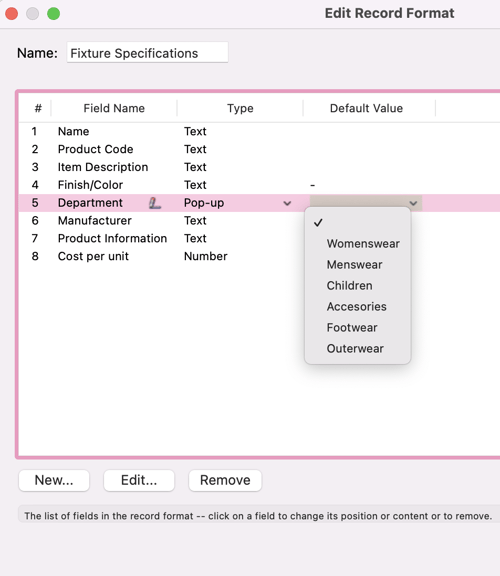
By assigning one of the record fields to a retail space or product type, for example, you can quickly highlight those objects using data visualization. This gives you a better understanding of the space you’re designing and planning.
Additionally, you can automatically quantify objects in your design as changes are made via a report or Graphics Legend. Not only does this help you track and communicate the amount of furniture or materials in your design, but also maintain accuracy as your project is built out.
Highlighting Different Design Phases with Record Formats + Data Visualization
When working on refurbishment projects, you can use the Pop-up or Boolean field to identify which elements are New/Proposed, which are Existing Geometry, and which ones will be Demolished/Removed.
Using data visualization, you can create visuals that focus on one of these criteria, hiding anything that doesn't match, for example “Existing Only.” You can also create visuals that focus on one or multiple fields with their relevant color codes, such as all existing elements with a black pen outline and all demolished elements with a red pen outline.
RELATED: THE DATA DIFFERENCE | THE POWER OF DATA VISUALIZATION
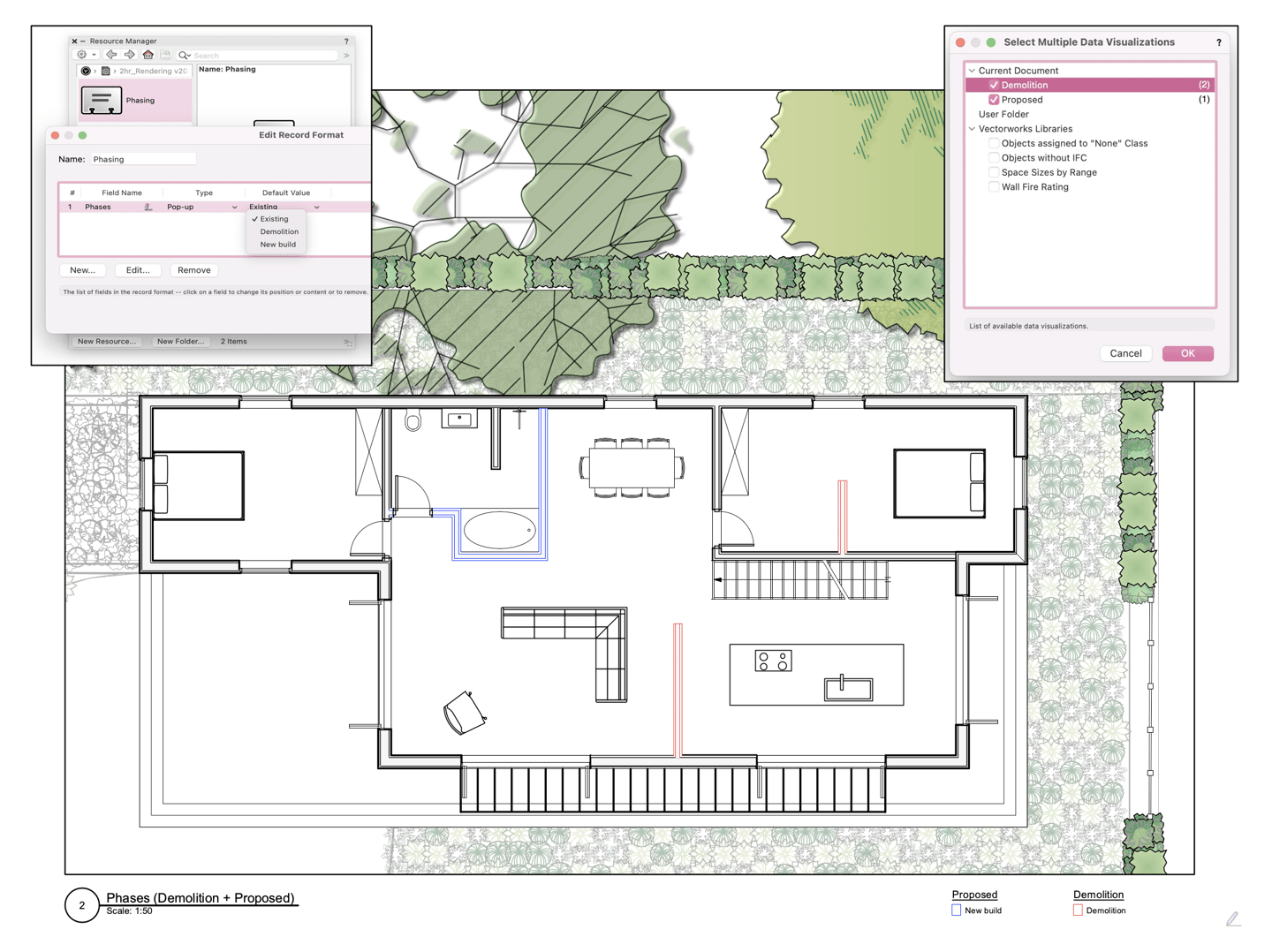
Linking Fields with Additional Data
The advantages of record formats don’t stop there.
Using record formats allows you to link fields with existing data to increase automation and maintain a naming standard. Plus, you can link the symbol name of products and furnishing elements to the record name field to automatically populate using the data manager.
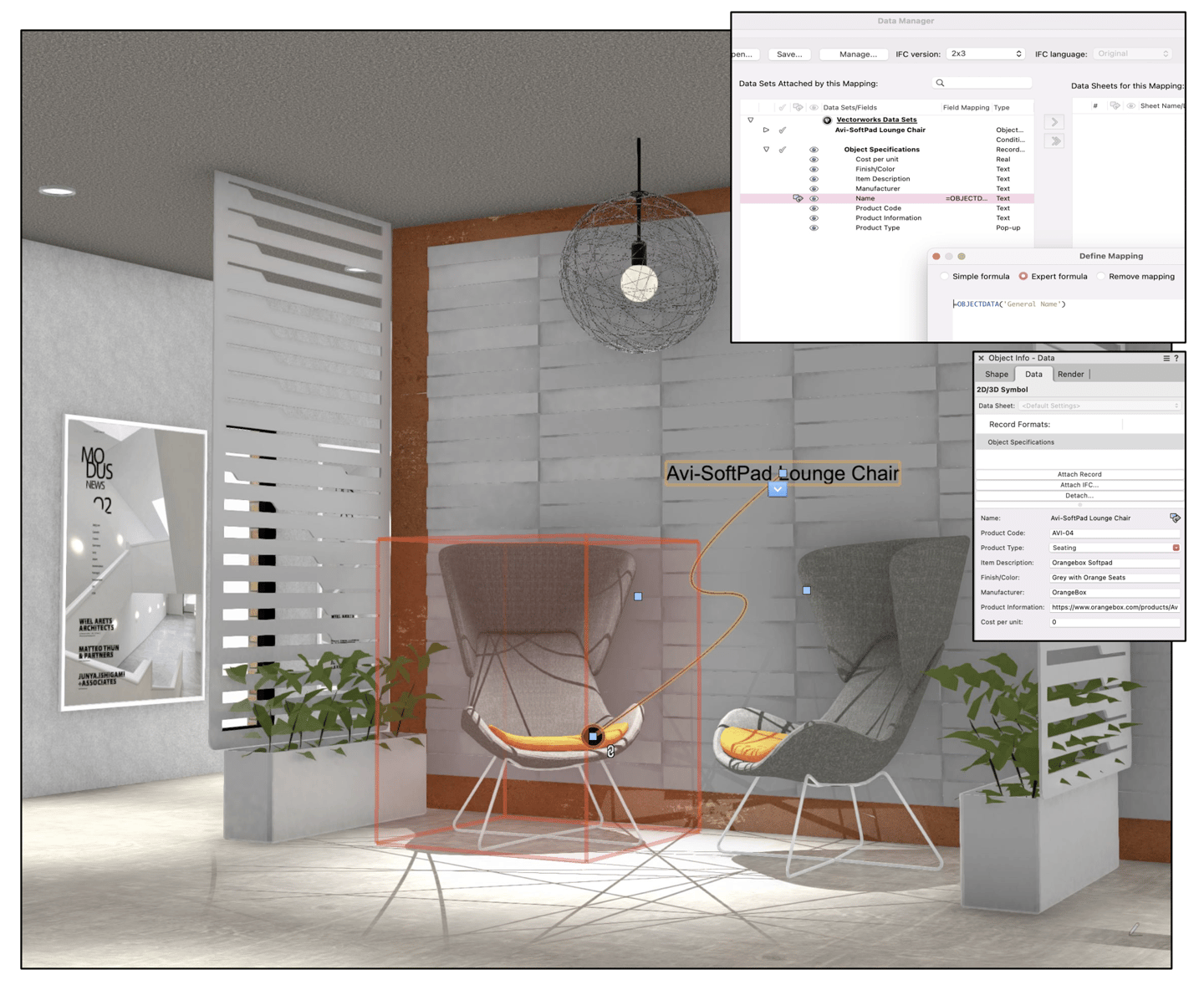
Once the record format fields are populated, the Data Tag feature can show your values in a plan or section view by tagging the relevant object.
More Organized Interiors and Projects
Ultimately, the better use of your design's data will improve your ability to organize, pass off, and/or execute a project. Another tool that can help you do these things is the Graphic Legend tool.
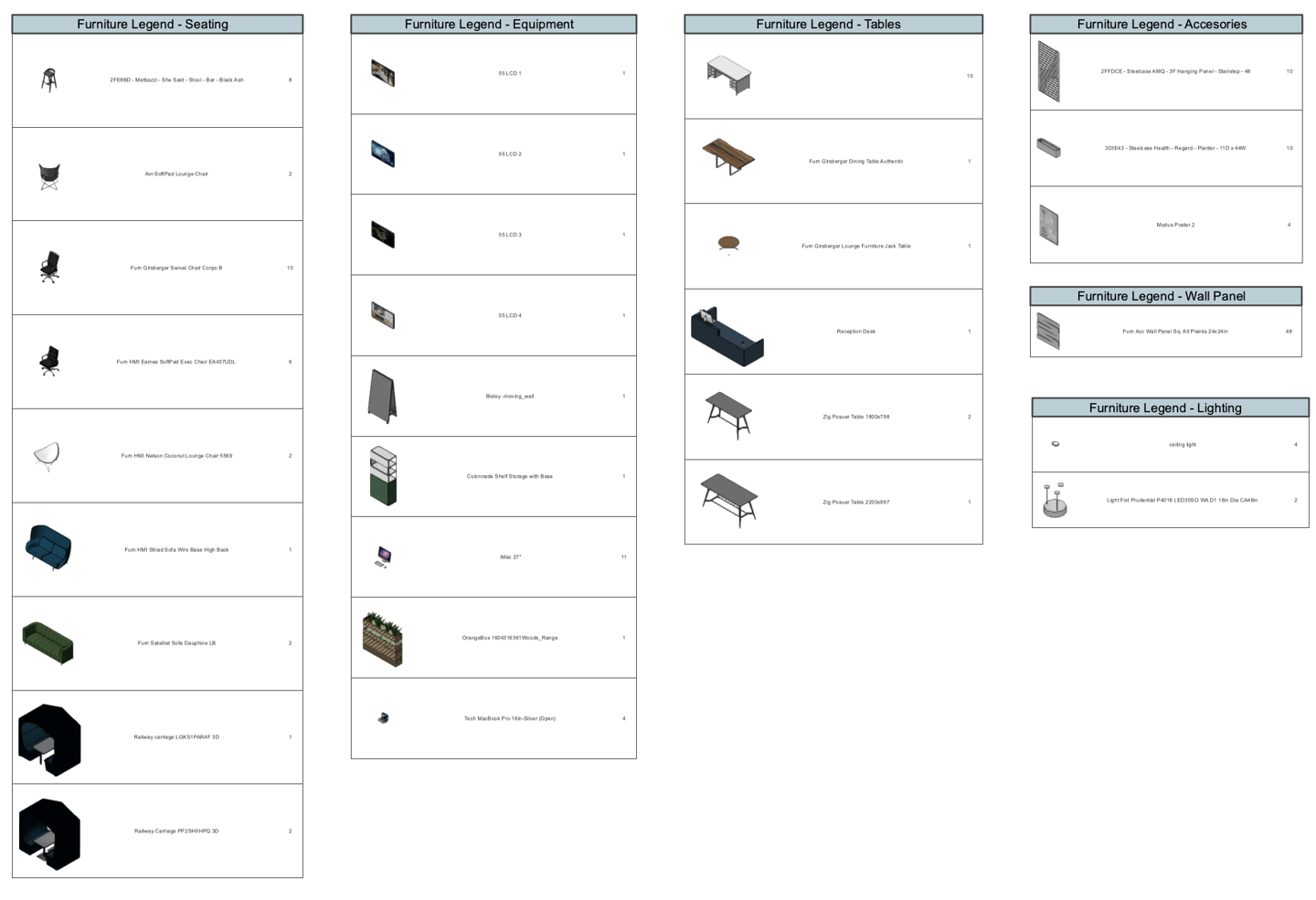
The feature creates annotated graphic legends of objects in your file's design layers. It's a great way to tabulate items in your drawings with clear project annotations in nearly no time.
Click the button below to learn more:

.svg)
