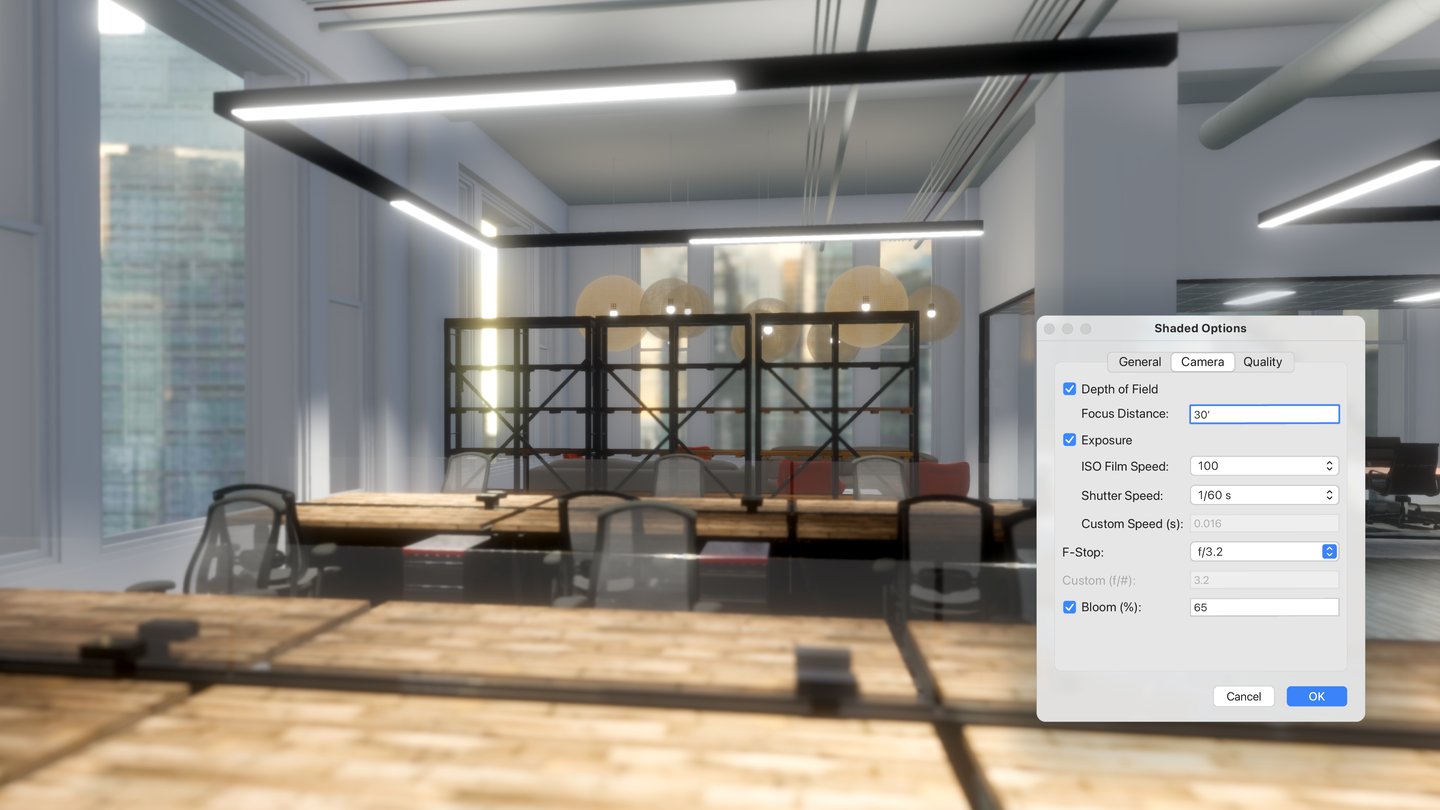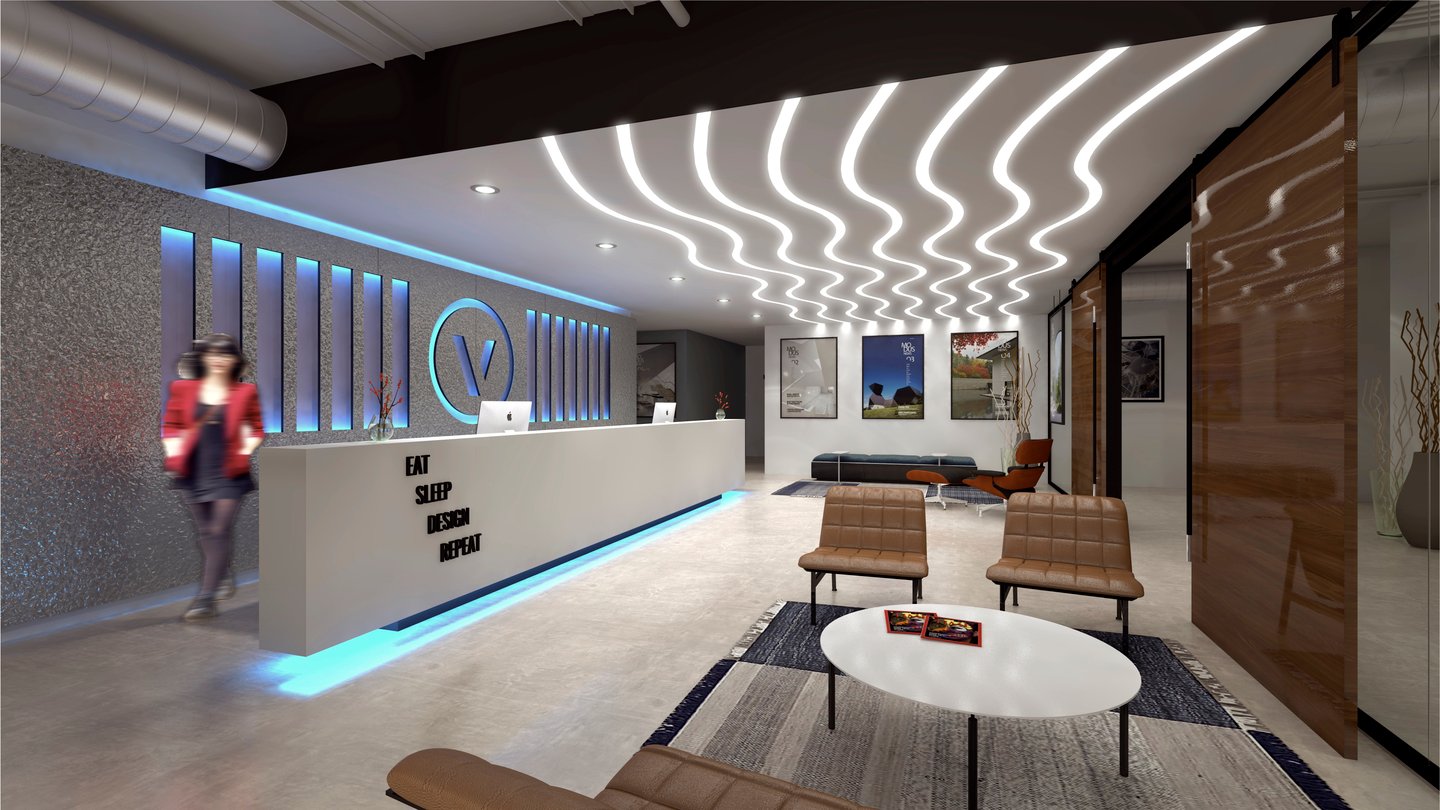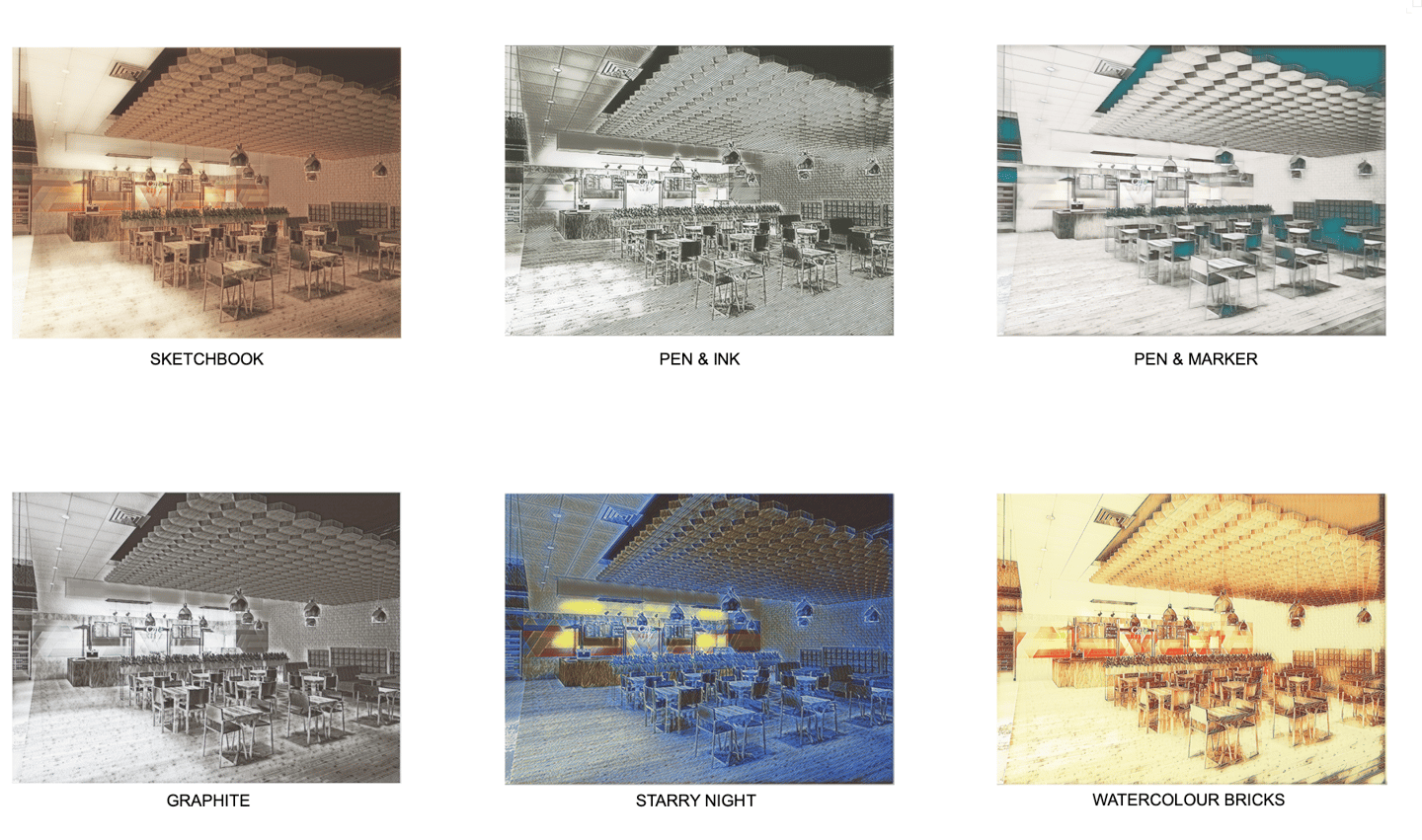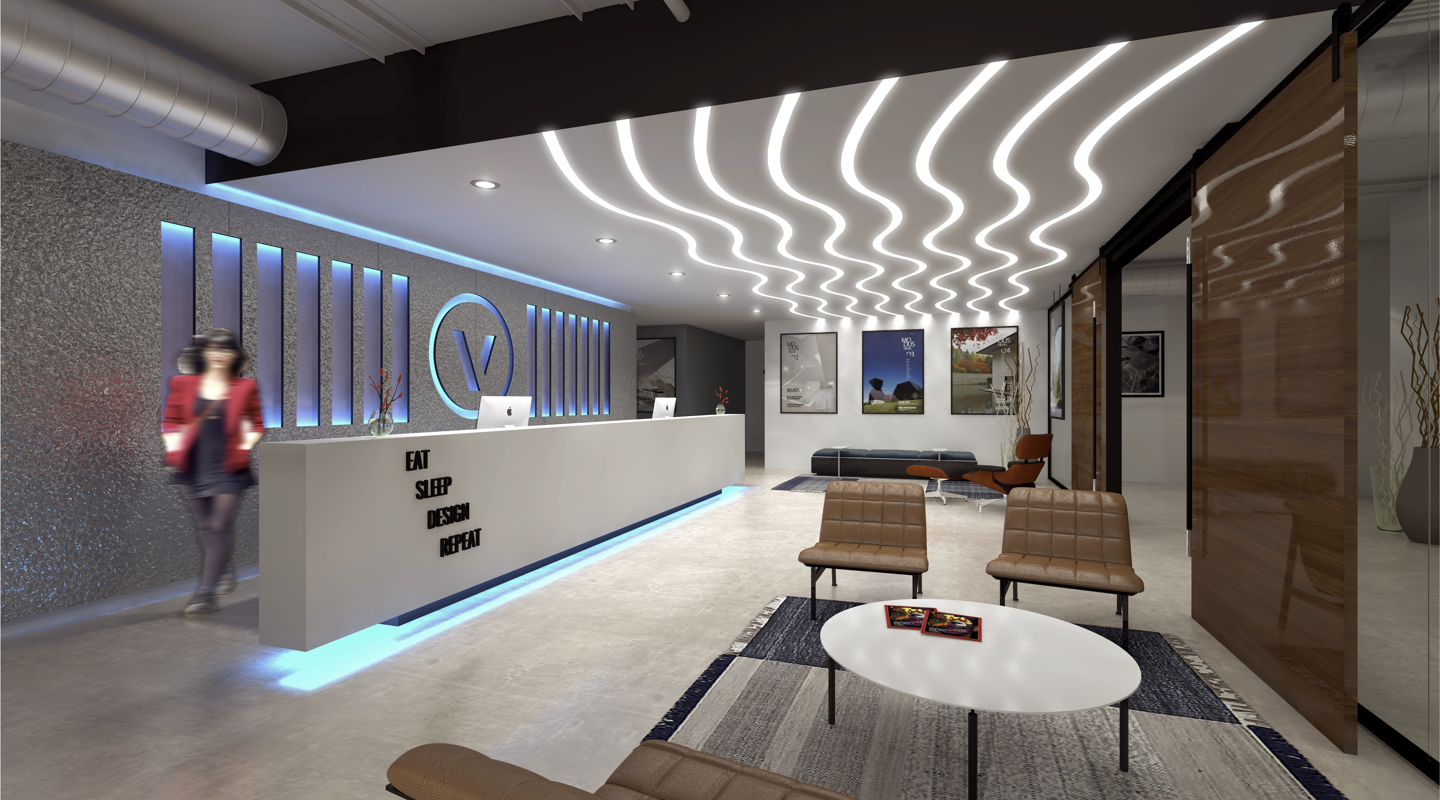Have you ever conceptualized a beautiful interior design only to have a client wish they could see more before committing?
It makes sense that a client would want to see a more visualized concept. After all, they’re the ones who are going to be spending every day in your design. This is why being able to communicate your interior design vision is so important; and, renderings are a great way to do just that!In this post, we’ll examine the following rendering options you can use in or alongside Vectorworks Architect:
- Shaded renderings
- Sketch renderings
- Photorealistic renderings
- Integrating popular rendering platforms
- Panoramas
- Cloud rendering styles
Shaded Renderings
A Shaded rendering is your go-to option for your working views in 3D. This is a mode that works well for interior elevations, using color, texture, and surface hatching.
Shaded render mode helps you create higher levels of realism earlier in your design process. Take advantage of real-time processing to assess your designs more confidently on the fly and quickly determine lighting, camera, and material setup so you can create better visuals to impress your clients.
Having all of these attributes available in the Shaded rendering mode will give you a greater understanding of your 3D model while you're designing.

A Shaded rendering created in Vectorworks Architect.
Sketch Renderings
The right rendering option is all about what you’re trying to articulate to clients. If you’re wanting a rendering that comes across more expressive and preliminary, try using a Sketch rendering. As the name suggests, this rendering option makes your geometry appear as though it was sketched on a piece of paper.
A sketch rendering allows for your personal touch to be seen at any stage of your design process, thanks to a variety of sketch options to match your presentation style.
Additionally, showing a client a sketch rendering also allows them to understand that you’re willing to work with them and adapt a design. No design choices come across as “set in stone” with a sketch rendering; rather, they can be seen as a design dialogue between you and the client.
Photorealistic Renderings
The rendering capabilities of Renderworks, Vectorworks' built-in rendering features, will help your interior design concept look like a masterpiece. Renderworks can also amplify the visual effect of your design with features like lighting, reflections, volumetric effects, camera effects, and anti-aliasing.
Photorealistic rendering options are built on either the Cineware or Redshift rendering technologies by Maxon.
A useful capability of Renderworks styles using Cineware technology is ray tracing. This helps visualize the aesthetic impact rays of sunshine coming into a space and bouncing off objects. This option also creates realistic shadows.
With Renderworks, rendering time can greatly depend on the power of your computer. It’s recommended to use Renderworks when, for example, a design is agreed upon between you and the client. Or you can render on the Vectorworks Cloud, freeing you to continue working in the file while the rendering is processing.

The realistic rendering style of Renderworks.
Redshift render styles are available to you, regardless of the type of hardware you're using. No longer limited to just a computer's GPU, Redshift simply utilizes your computer's CPU for processing requirements.
Integrating Popular Rendering Platforms
There are also multiple rendering plug-ins that you can also use alongside Vectorworks Architect via a direct link.
The first of these options is Epic Games’ Twinmotion, a premier real-time rendering solution for Mac and Windows operating systems. It runs on the Unreal Engine, the same engine used for popular video games like Fortnite.
A direct link rendering option in Enscape for Mac and Windows provides you with a way to view your projects as high-quality visualizations.
Lumion is another rendering option for Windows customers. You’re able to use this rendering platform, alongside Vectorworks, via the LiveSync connection.
Panoramas
Give clients a full 360-degree view of your model with panoramic images. The panorama is — essentially — six renderings in one. This can then be shared, viewed, and navigated within a web platform.
You can create panoramas in the Vectorworks Cloud. Or, you can export the renderings to your local hard drive.
Click here to view a presentation with linked panoramas on the Vectorworks Cloud!
Cloud Rendering Styles
Speaking of the Vectorworks Cloud, it’s also the home of several additional rendering styles that you can use.
The choice is ultimately up to you with Renderworks styles on the cloud. You can choose from several realistic render options, or you can cultivate a brand with more stylized, signature render options.
 Rendering style options via the Vectorworks Cloud.
Rendering style options via the Vectorworks Cloud.
If you land upon a rendering style you want to stick with for the foreseeable future, you can easily save the style, expediting your rendering, branding, and pitching processes of your next interior design.
Or you could execute multiple rendering options by simply creating new layers in Vectorworks.
See how you can combine multiple rendering styles to create interiors that will surely win over clients with the free webinar below.

.svg)





