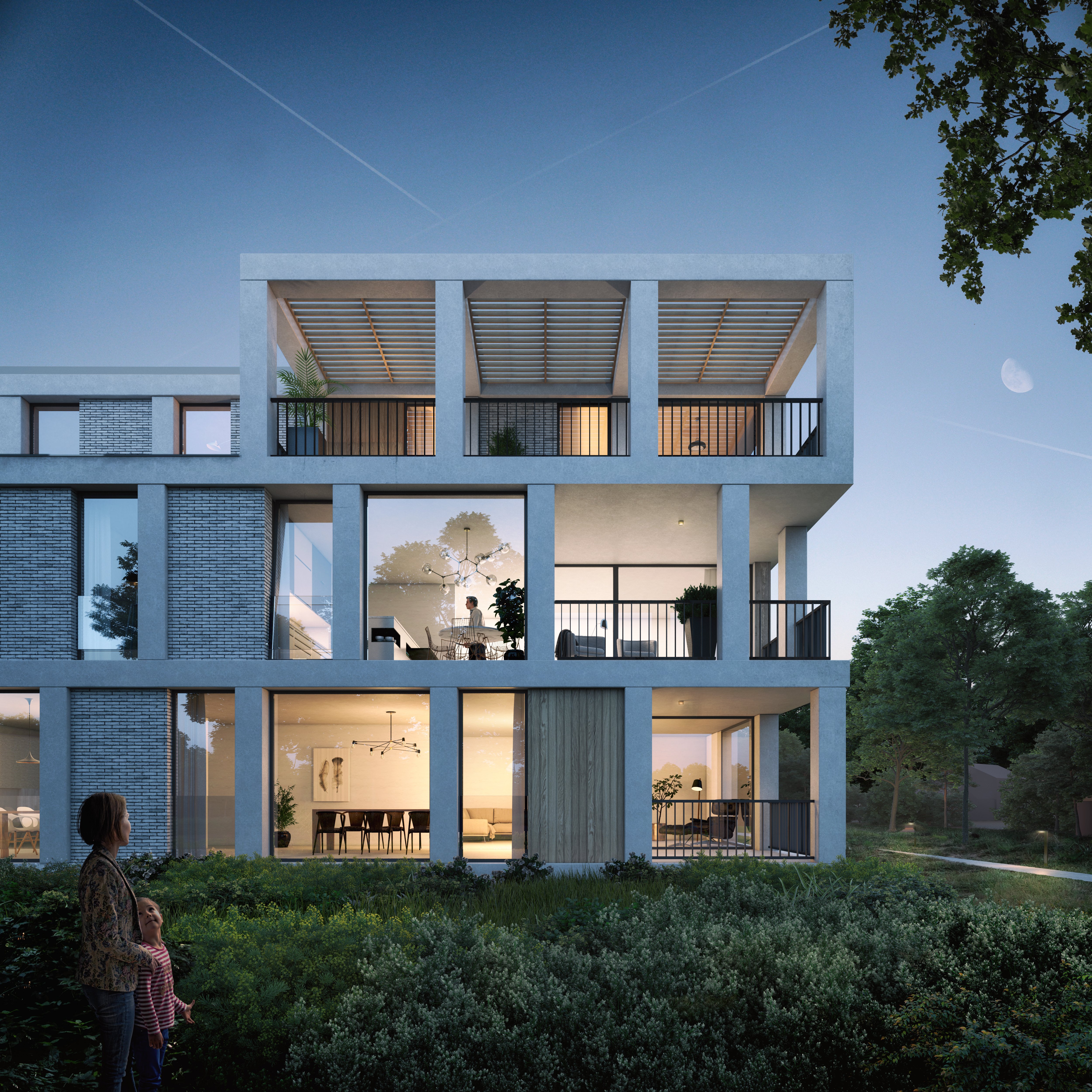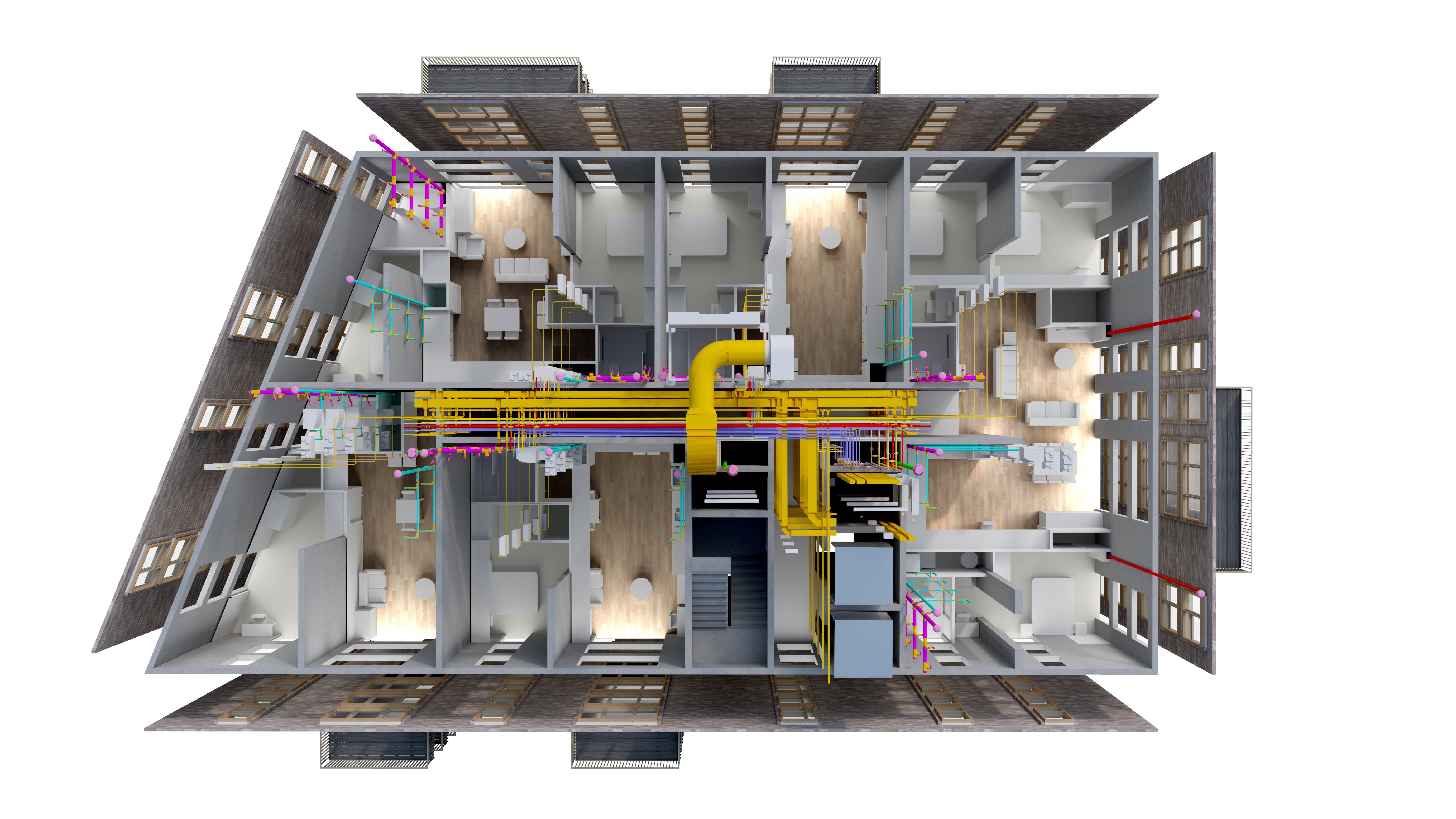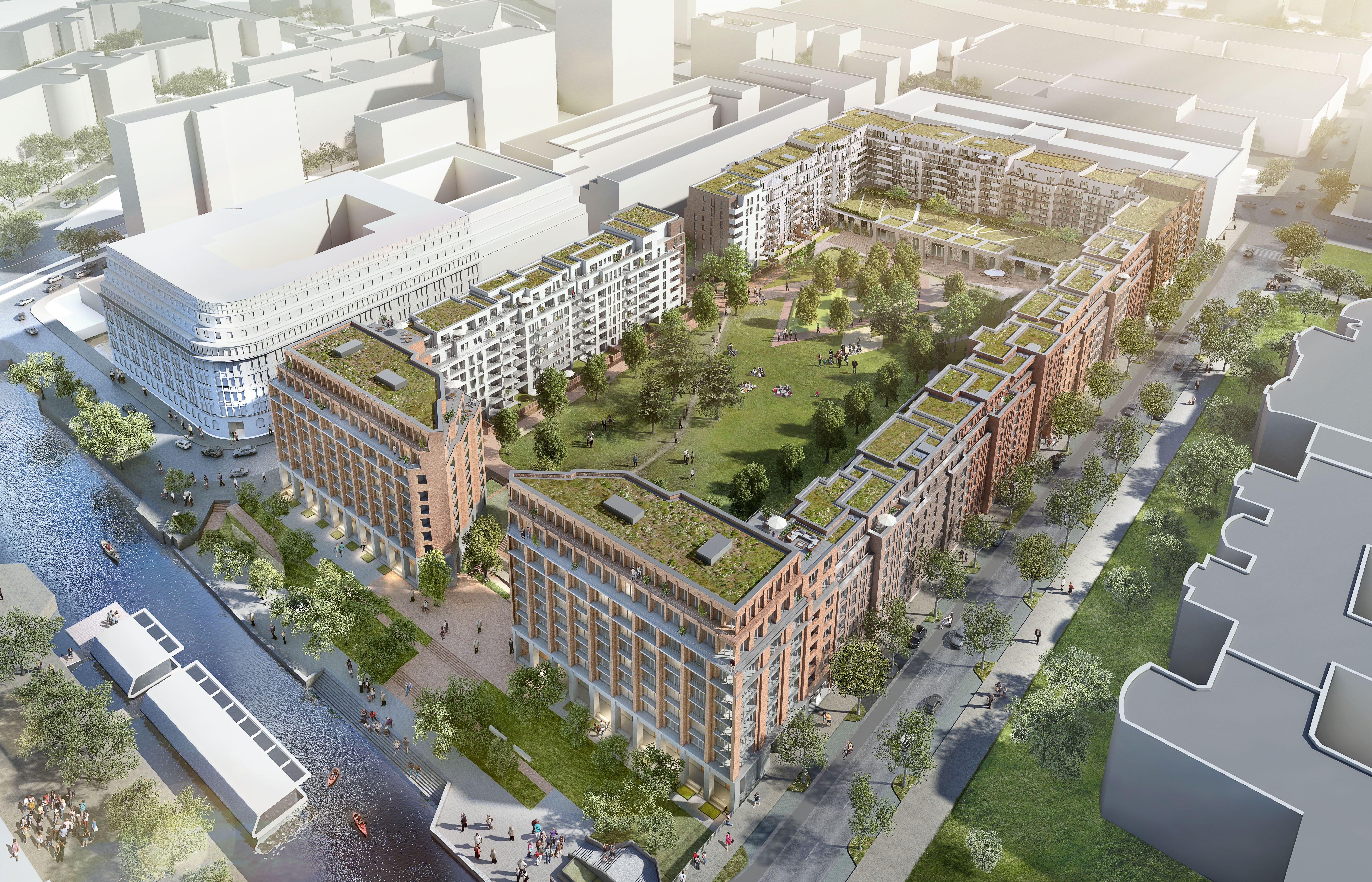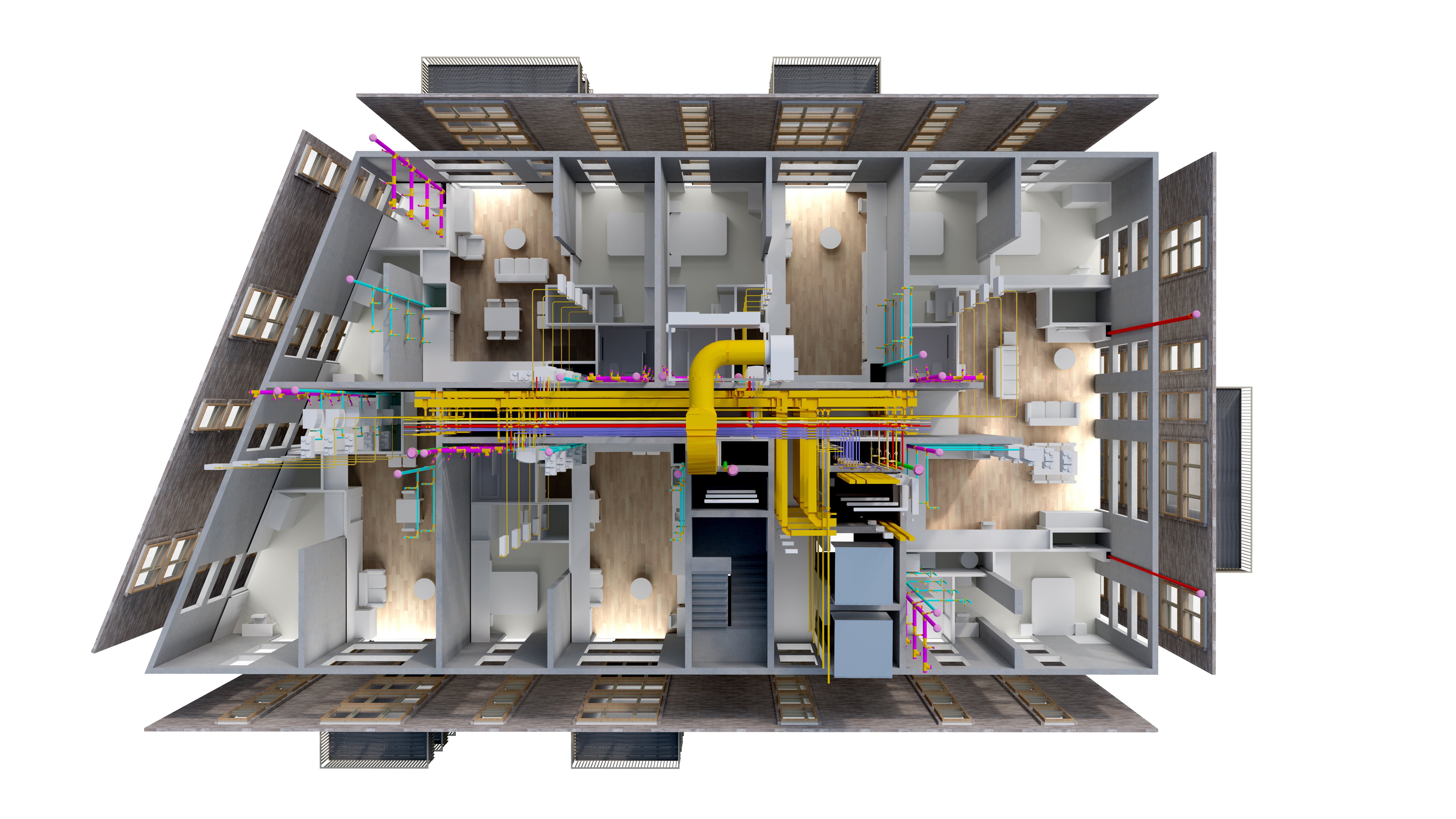BIM, or building information modeling, has changed the architecture, engineering, and construction (AEC) industry for its ability to enable a more holistic approach to designing and constructing buildings.
In this blog, you’ll find information on BIM and why more and more professionals in the architecture, engineering, and construction industry are taking advantage of it.
What is Building Information Modeling (BIM)?
Building information modeling (BIM) is a process involving the generation and management of digital representations of physical and functional characteristics of places. It’s increasingly being used in the AEC industry to improve building design, engineering, and construction coordination.
Is "BIM" a process or a thing?
The term "BIM" can be used several different ways in a sentence. Most commonly, you'll hear people say something like, "Are we doing this project with BIM?" This use refers to the BIM process, the holistic workflow of assigning and sharing data in a 3D environment with collaborators.
Some use the term to refer to the result of the building information modeling process. They’d say, “Here’s my BIM,” or “Here’s my building information model.” Instead of referring to the larger workflow, this use is referring to the model that was produced by way of it.
RELATED: Your Guide to BIM Acronym MeaningsMany also use the term as an adjective. They’d say something like “BIM modeling” — while technically this is saying “building information modeling modeling,” it’s a common use of the term, so it’s worth thinking about. “BIM modeling” is essentially the 3D modeling that occurs within the larger BIM process.
And just for the sake of being thorough, “BIM process” is another example of BIM being used as an adjective. Although “BIM” itself is technically a process, there are plenty of instances where you’d want to emphasize that fact. “Let’s analyze our BIM process and see where we can improve,” for example.
A (Really) Short History of BIM
The first two decades of the 21st century have seen a digital transformation in the AEC industry. The use of building information modeling (BIM) has increased rapidly as the industry has begun to realize the potential of digital technologies to improve the design, construction, and operation of buildings.
The evolution of the AEC industry into BIM workflows mirrors the transition from primarily producing hand-drawn documents into using CAD to produce those drawings. Now, the shift is from CAD into BIM.
The origins of BIM go as far back as the late 1970s. Chuck Eastman introduced a product called Building Description System, which was essentially the infancy of BIM as we know it today. Into the ‘80s, the Building Description System along with other products like GLIDE, RUCAPS, Sonata, Reflex, and Gable 4D Series were prohibitively expensive, which prevented a much larger adoption in the AEC industry. It wasn’t until the early 2000s when the term “BIM” became popularized, and companies like Vectorworks started producing more accessible authoring tools.
The benefits of BIM for architects, engineers, and construction professionals
BIM has many advantages over traditional CAD systems, including the ability to create more accurate models, to generate construction documentation more efficiently, and to coordinate with other disciplines more effectively. As a result, BIM is becoming increasingly essential for architects, engineers, and construction professionals who want to stay competitive in today's market.
Designing with 3D modeling within a BIM process
One of the hallmarks of a BIM process is 3D modeling to gain a digital understanding of the built asset. The 3D model can contain an almost infinite amount of detail and data — things like material costs, construction schedules, maintenance information, sustainability benchmarks, and more can be intuitively appended to the model, making it a single source of truth for the entire project.
Designing in 3D allows architects to better understand the semantics of objects and how they relate to each other on the x, y, and z axes. This volumetric understanding simply doesn't exist in a 2D CAD environment.
Case studies on architecture firms who have successfully implemented BIM
Click on the images in this section to read more about the firms and their projects that exemplify successful BIM implementation.
Residential Architecture & the Pathway to BIM | A&Q Partnership
A Telltale Introduction to Open BIM | KBNK Architects
The Benefits of Investing in Big BIM | Idle Architecture
 Making a Simple Start with BIM | Iglesias Leenders Bylois Architects
Making a Simple Start with BIM | Iglesias Leenders Bylois Architects
 Coordinating an Open BIM Workflow | Assael Architecture
Coordinating an Open BIM Workflow | Assael Architecture
Challenges Opportunities that come with implementing BIM workflows
BIM workflows might seem complex and challenging to implement, particularly for those who are unfamiliar.
One of the biggest challenges is managing data and ensuring that it’s accurate. AEC workflows often involve multiple team members working with different software applications, which can make it difficult to keep track of all the data without a plan for doing so.
Another challenge is coordinating the work of different team members. BIM workflows usually involve a lot of back-and-forth between different disciplines, which can slow down progress and lead to frustration if this collaboration isn’t handled well.
Finally, BIM workflows typically require an investment of time and resources, not unlike learning any new technical process.
Despite these challenges, BIM offers many benefits that make it worth the effort for many project teams, so it’s logical to think of these “challenges” more so as opportunities. When properly implemented, BIM can help to improve communication and coordination, reduce errors and omissions, and ultimately save time and money.
RELATED: You’re Probably Doing BIM without Knowing It!The future of BIM in the AEC industry
BIM has a very bright future.
According to a 2022 AIA survey, 90% of firms report using BIM in their workflows for design or visualization, and 65% for coordination. The survey, which occurs annually, shows that BIM adoption increases every year and is expected to continue to do so.
Since 2020, considering the COVID-19 pandemic, BIM adoption has actually increased at a faster rate than it did in previous periods. It’s expected that the added time at home gave architects, engineers, and construction professionals the time and opportunity to learn BIM.
As time goes on, it’s reasonable to think that technology will play larger and larger roles in effective BIM workflows. Technologies such as AR and VR, point clouds, and lidar scanning have already been used to success, so we can expect them to continue to be integrated into BIM authoring solutions along with other tech that gets developed over the years.

.svg)








